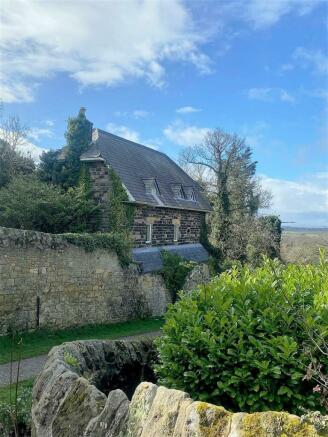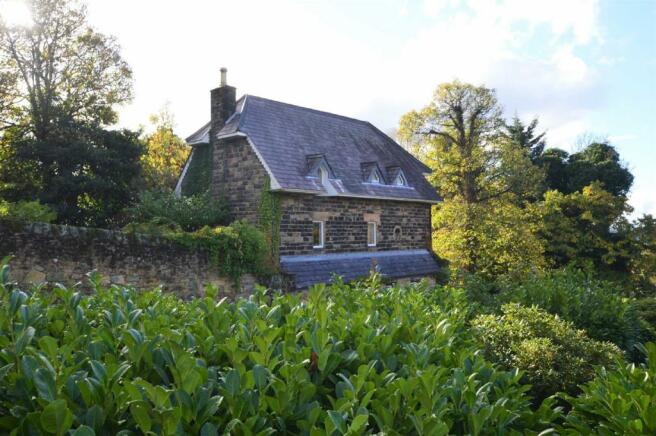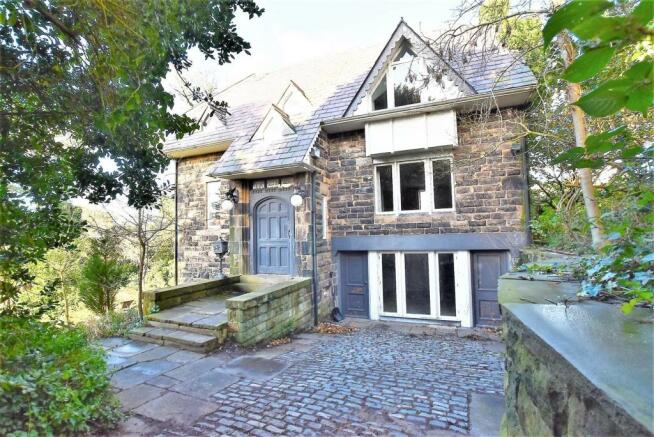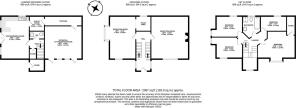
New Place, Ingestre Road, Oxton

- PROPERTY TYPE
Detached
- BEDROOMS
4
- BATHROOMS
1
- SIZE
Ask agent
- TENUREDescribes how you own a property. There are different types of tenure - freehold, leasehold, and commonhold.Read more about tenure in our glossary page.
Freehold
Key features
- A Unique Detached Home
- With 3 Reception Rooms
- Cloakroom & Utility
- Substantial Gardens
- Oxton Conservation Area
- Building Plot Included
- Deep South Facing Gardens
Description
Interestingly, as old and as 'period' as these homes appear, they were built during the mid to late eighties and early nineties. We understand the boundaries of Oxton Conservation were altered to envelop this development - a clear sign of appreciation of the architects design and build, we say. Other architectural influences, notably French and southern European will undoubtedly become more apparent during your tour...
Starting at the top of the house, New Place, as you can see from our floor plan, is presented over three floors. All four bedrooms are situated on the second floor, all four have either south easterly or south westerly views. They are serviced by a 'family' bathroom, however there is a walk in closet in the 'master' bedroom which would be ideal en suite facilities.
. - Moving down a floor to the entrance hall of the house, with its lovingly salvaged wrought ironwork staircase. Either side of the hall are the two principle reception rooms, one having a study area set to the side. At the lower level, stairs lead to cloakroom facilities, before entering a well proportioned kitchen/diner, on the south side of the house enjoying access and views to the garden. Access from the kitchen side (Aga in situ) off this room leads through to a utility area, storage facilities and onto a large square room. Set slightly apart from the main house, this area would lend itself well to additional accommodation for relatives, home office facilities or teenage breakout space. New Place has gas central heating to 'skirt' radiators.
Conclusions - So altogether an interesting proposition. A house of a period nature by appearance which as you see from the floor plan, competes easily for floor space against any contemporary detached house in its price league. A house that invites your input and offers many exciting possibilities for you to plan, and to remodel and upgrade, if desired. An opportunity then to refurbish a grand and striking house, that stands within the conservation area of Oxton Village. Within this area, full of beautiful period architecture and listed buildings, New Place holds its own, capable of both blending in and standing out, with its sensitive and confident design.
Within our slide show of images you will find, as a rough guide only, an aerial map highlighting the site - it extends to just under 0.25 of an acre. This includes the majority of mature gardens facing a south westerly orientation with particularly good views over the lower tree tops towards North Wales at both first and second floor level.
Within this large garden plot sits foundations for a dwelling. Our client had planning permission granted to build a circular house of approximately 1,400 square feet. Footings and services are laid and as such, permission to develop remains in situ.
While the value for selling the building plot would be far greater presented as a separate entity ; building plot for sale, separate from the house sale; circumstances are such that our client instructs us to sell the two combined' offering them with a considerably more attractive guide price. This approved site may be used for the construction of a three storey house with a south facing aspect and garden, carefully designed and proportioned for the space. The plot may equally be of interest for the installation of a landscaped garden office for home working, or similar (we would refer you to the original planning application APP/15/01289 on WBC's planning portal, for your consideration).
Locator - Easily passed by and missed, the gated and cobbled shared drive sits inconspicuously on the corner of Ingestre Road and Mill Hill and has a calm, tucked away feel. You see this cluster of handsome period style homes standing behind a sandstone wall adjacent to The Little Arno. New Place sits elevated above Duck Pond Lane and St Saviour's Primary School. In the other direction Oxton Village is within a five to ten minute walk. The motorway spur, Birkenhead School and BHSA schools just a couple of minutes only by car. For your Sat Nav: CH43 5TZ
Brochures
New Place, Ingestre Road, OxtonBrochureCouncil TaxA payment made to your local authority in order to pay for local services like schools, libraries, and refuse collection. The amount you pay depends on the value of the property.Read more about council tax in our glossary page.
Band: F
New Place, Ingestre Road, Oxton
NEAREST STATIONS
Distances are straight line measurements from the centre of the postcode- Birkenhead Central Station1.3 miles
- Green Lane Station1.3 miles
- Birkenhead Park Station1.4 miles
About the agent
Brennan Ayre O'Neill is an independently run local estate agency with strong family connections. Established in 1992, Roy Brennan and Robert O'Neill set the company up and in quick succession opened the Bromborough and Moreton branches, not long afterwards came the Prenton branch and together they set the precedent of what the community of the Wirral came to expect - an incomparable level of customer service, in depth industry knowledge and Wirral wide exposure<
Industry affiliations



Notes
Staying secure when looking for property
Ensure you're up to date with our latest advice on how to avoid fraud or scams when looking for property online.
Visit our security centre to find out moreDisclaimer - Property reference 32064595. The information displayed about this property comprises a property advertisement. Rightmove.co.uk makes no warranty as to the accuracy or completeness of the advertisement or any linked or associated information, and Rightmove has no control over the content. This property advertisement does not constitute property particulars. The information is provided and maintained by Brennan Ayre O'Neill, Prenton. Please contact the selling agent or developer directly to obtain any information which may be available under the terms of The Energy Performance of Buildings (Certificates and Inspections) (England and Wales) Regulations 2007 or the Home Report if in relation to a residential property in Scotland.
*This is the average speed from the provider with the fastest broadband package available at this postcode. The average speed displayed is based on the download speeds of at least 50% of customers at peak time (8pm to 10pm). Fibre/cable services at the postcode are subject to availability and may differ between properties within a postcode. Speeds can be affected by a range of technical and environmental factors. The speed at the property may be lower than that listed above. You can check the estimated speed and confirm availability to a property prior to purchasing on the broadband provider's website. Providers may increase charges. The information is provided and maintained by Decision Technologies Limited.
**This is indicative only and based on a 2-person household with multiple devices and simultaneous usage. Broadband performance is affected by multiple factors including number of occupants and devices, simultaneous usage, router range etc. For more information speak to your broadband provider.
Map data ©OpenStreetMap contributors.





