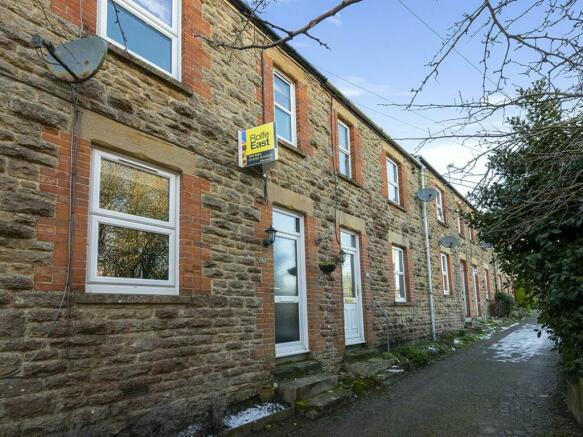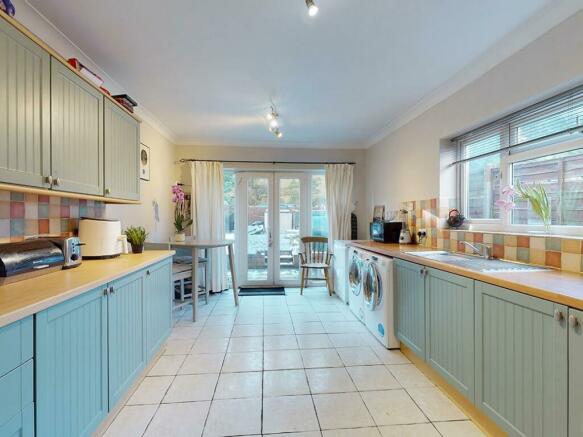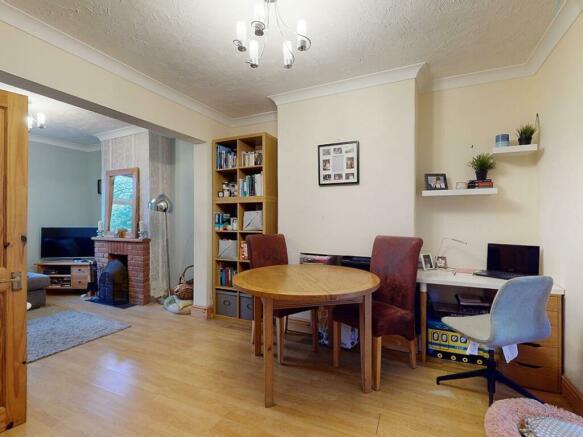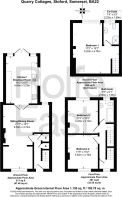Quarry Cottages, Stoford, Somerset, BA22

- PROPERTY TYPE
Terraced
- BEDROOMS
3
- BATHROOMS
2
- SIZE
1,138 sq ft
106 sq m
- TENUREDescribes how you own a property. There are different types of tenure - freehold, leasehold, and commonhold.Read more about tenure in our glossary page.
Freehold
Key features
- DECEPTIVELY SPACIOUS NATURAL STONE TERRACED PERIOD COTTAGE (1138 SQUARE FEET) WITH THREE DOUBLE BEDROOMS.
- GENEROUS REAR GARDEN PLUS LARGE AREA OF EXTRA LAND NEARBY.
- DRIVEWAY PARKING FOR ONE CAR PLUS SPACE FOR MORE PARKING AND GARAGE (subject to planning permission).
- EN-SUITE SHOWER ROOM WITH MASTER BEDROOM.
- OIL-FIRED RADIATOR CENTRAL HEATING AND uPVC DOUBLE GLAZING.
- SHORT WALK TO VILLAGE PUB AND MAINLINE RAILWAY STATION TO LONDON WATERLOO!
- SHORT DRIVE TO YEOVIL AND SHERBORNE TOWNS.
- WELL-PRESENTED DECORATIVE ORDER THROUGHOUT.
- NO FURTHER CHAIN.
Description
Steps rise to front door, outside light, uPVC double glazed front door leads to entrance reception hall.
Entrance reception hall – 14’6 Maximum x 4’11 Maximum
A useful greeting area, excellent ceiling heights, pine staircase rises to the first floor, pine moulded skirting boards and architraves, pine panelling, doors lead to under stairs storage cupboards, oak effect laminate flooring, radiator, pine panelled door leads to the main living area.
Sitting room/ Dining room – 21’7 Maximum x 15’6 Maximum
A generous open-plan living area split into two main zones.
Sitting Room area – Excellent ceiling heights, uPVC double glazed window to the front, pine moulded skirting boards and architraves, radiator, brick fireplace, oak effect laminate flooring, entrance leads to dining room area.
Dining Room Area – Fireplace recess, oak effect laminate flooring, pine moulded skirting boards and architraves, uPVC double glazed window to the rear, radiator, multi-pane glazed doors open from the sitting room / dining room to the kitchen breakfast room providing a full through-measurement of 39’10 maximum.
Kitchen Breakfast Room -17’5 Maximum x 10’7 Maximum
A useful open-plan room enjoying a light dual aspect with uPVC double glazed window to the side and rear, uPVC double glazed double French doors open on to the rear garden enjoying a westerly aspect, a variety of Shaker-style cottage kitchen units comprising timber effect laminated work surface, decorative tiled surrounds, inset stainless steel sink bowl and drainer unit, mixer tap over, inset electric hob with electric oven under, a range of drawers and cupboards under, space and plumbing for washing machine and tumble dryer, recess provides space for upright fridge freezer, a range of matching wall mounted cupboards, under unit lighting, wall mounted stainless steel cooker hood extractor fan, ceramic floor tiles, radiator, pine moulded skirting boards and architraves, floor standing oil-fired central heating boiler.
Pine staircase rises from the entrance reception hall to first floor landing, pine balustrades, pine moulded skirting boards and architraves, pine panelled doors lead off the landing to the main first floor bedrooms.
Bedroom Two – 11’2 Maximum x 10’2 Maximum
A generous double bedroom, excellent ceiling heights, uPVC double glazed window to the rear overlooks the rear garden, radiator, pine moulded skirting boards and architraves.
Bedroom Three – 10’4 Maximum x 10’2 Maximum
A third generous double bedroom, uPVC double glazed window to the front, radiator, pine moulded skirting boards and architraves.
First floor family bathroom – 7’11 Maximum x 4’10 Maximum
A modern white suite comprising fitted low level WC, wash basin over cupboards, tiled splashback, panelled bath with glazed shower screen, wall mounted mains shower over, uPVC double glazed window to the rear, chrome heated towel rail.
Pine door from the landing leads to further landing area, uPVC double glazed window to the front, radiator. Staircase rises to the second floor.
Master Bedroom – 15’6 Maximum x 17’1 Maximum
A generous main bedroom enjoying a light dual aspect with two double glazed Velux ceiling windows to the front and uPVC double glazed window to the rear enjoying a westerly aspect, pine moulded skirting boards and architraves, chimney breast feature, door leads to eaves storage cupboard space, TV point, pine panelled door from the master bedroom leads to en-suite shower room.
En-suite Shower Room – 5’3 Maximum x 7’8 Maximum
A white suite comprising low level WC, pedestal wash basin, tiled splash back, glazed corner shower cubicle with wall mounted mains shower over, tiled surrounds, uPVC double glazed window to the rear, wall mounted electric air conditioning unit, chrome heated towel rail, ceramic floor tiles.
Outside
At the front of the property steps rise to front door, outside light. A private road leads to the front side and rear of the property giving vehicular access to the rear and a parking area for one car. The rear garden measures 28’9 in length x 16’6 in width and enjoys a westerly aspect and the afternoon sun. It enjoys a good degree of privacy and is enclosed by timber panel fencing. It is laid mainly to stone chippings and boasts a paved patio area, outside lighting, outside tap, LPG connection, oil tank, gates open to parking area.
Please note: There is scope to add garage or further parking subject to the necessary planning permission).
This property also comes with an area of allotment land near the end of the terrace. The land measures 33’ x 23’ approximately.
Council TaxA payment made to your local authority in order to pay for local services like schools, libraries, and refuse collection. The amount you pay depends on the value of the property.Read more about council tax in our glossary page.
Ask agent
Quarry Cottages, Stoford, Somerset, BA22
NEAREST STATIONS
Distances are straight line measurements from the centre of the postcode- Yeovil Junction Station0.2 miles
- Yeovil Pen Mill Station1.5 miles
- Thornford Station1.8 miles
About the agent
Rolfe East opened for business on the 10th October 1983, at 51 The Mall, Ealing, W5. Since then we have expanded into 17 offices, across West & Southwest London onto the far coast of Essex.
Our range of services has expanded from straightforward property sales, into lettings, management, financial services, mortgage broking, sites, new homes, property investment and development. We even have an International department if you are looking for a home or investment abroad, with a bit of su
Industry affiliations



Notes
Staying secure when looking for property
Ensure you're up to date with our latest advice on how to avoid fraud or scams when looking for property online.
Visit our security centre to find out moreDisclaimer - Property reference RES007008E0B. The information displayed about this property comprises a property advertisement. Rightmove.co.uk makes no warranty as to the accuracy or completeness of the advertisement or any linked or associated information, and Rightmove has no control over the content. This property advertisement does not constitute property particulars. The information is provided and maintained by Rolfe East, Sherborne. Please contact the selling agent or developer directly to obtain any information which may be available under the terms of The Energy Performance of Buildings (Certificates and Inspections) (England and Wales) Regulations 2007 or the Home Report if in relation to a residential property in Scotland.
*This is the average speed from the provider with the fastest broadband package available at this postcode. The average speed displayed is based on the download speeds of at least 50% of customers at peak time (8pm to 10pm). Fibre/cable services at the postcode are subject to availability and may differ between properties within a postcode. Speeds can be affected by a range of technical and environmental factors. The speed at the property may be lower than that listed above. You can check the estimated speed and confirm availability to a property prior to purchasing on the broadband provider's website. Providers may increase charges. The information is provided and maintained by Decision Technologies Limited.
**This is indicative only and based on a 2-person household with multiple devices and simultaneous usage. Broadband performance is affected by multiple factors including number of occupants and devices, simultaneous usage, router range etc. For more information speak to your broadband provider.
Map data ©OpenStreetMap contributors.




