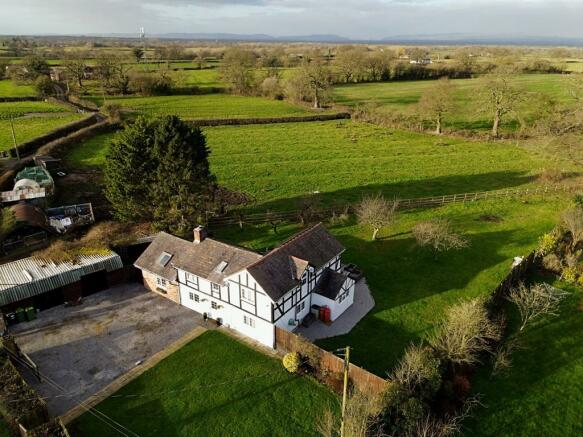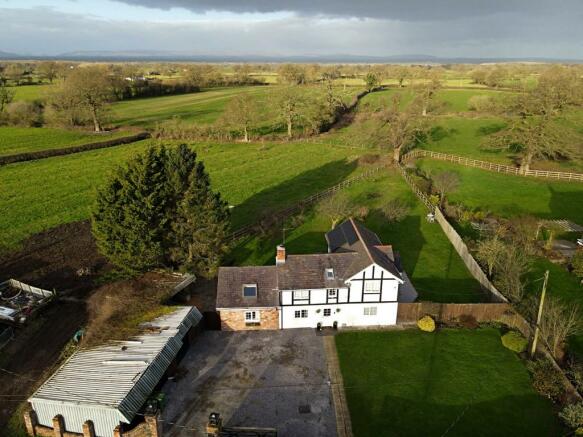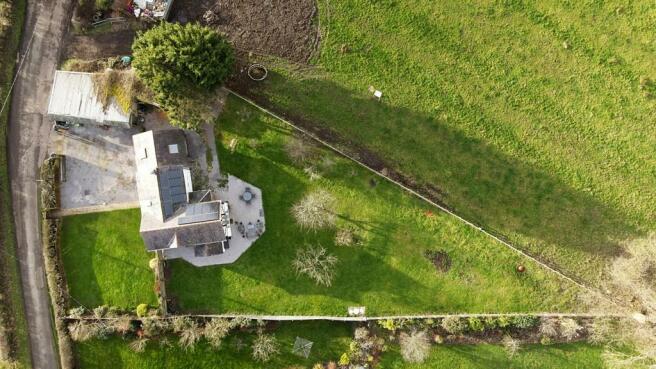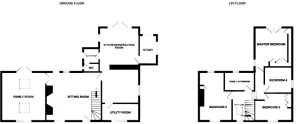Rose Cottage, Horsemans Green, Whitchurch

- PROPERTY TYPE
Detached
- BEDROOMS
4
- BATHROOMS
1
- SIZE
1,539 sq ft
143 sq m
- TENUREDescribes how you own a property. There are different types of tenure - freehold, leasehold, and commonhold.Read more about tenure in our glossary page.
Freehold
Description
On entering you instantly see modern upgrades with traditional features this home provides. On the ground floor are two reception rooms, providing flexible living space to enjoy both as a family and for entertaining guests. The kitchen/diner is fitted with a range of high quality modern units and features integrated appliances with doors and windows opening onto the landscaped garden. There is a handy office room and a coat room with w/c just off it.
Upstairs there are four good sized bedrooms with the master having a fantastic Juliet balcony.
Horsemans Green is a vibrant little village with a lovely community feel to it, It is a very welcoming village which boasts stunning walks.
Located less than 10 minutes away from the the historic Shropshire market town of Whitchurch, Whitchurch has a bustling and vibrant town centre, with historic buildings, a variety of shops and amenities, including cafés, restaurants and several supermarkets. The town has several primary schools and for secondary, the Sir John Talbot's School, with Ellesmere College, Kings School, Queens Chester also within reach. Championship golf is available at the Macdonald Hill Valley Hotel, Golf and Spa. The town has a mainline station, with services towards Manchester and London Euston. The area is well served with the network of A-roads providing connections to larger towns and cities including Chester and Shrewsbury, while the M6 is less than 20 miles away with good access to major cities and airports.
The property is beautifully presented at the front, with a large driveway for multiple cars. The rear has a large garden and has a lovely patio seating area where you can see across the garden.
A viewing is highly recommended to appreciate this property.
GROUND FLOOR
Sitting Room
16' 0'' x 15' 2'' (4.87m x 4.62m)
Inglenook fireplace incorporating log burning stove on raised tiled hearth, beamed ceiling with spotlights, recessed niche with spotlight, radiator and staircase to first floor with built-in storage cupboard below housing solar panel control module.
Family Room
15' 4'' x 13' 11'' (4.67m x 4.24m)
Illuminated feature fireplace incorporating electric flicker flame fire, vaulted ceiling with exposed roof trusses and beams, laminate flooring, radiator and french doors leading to rear garden.
Open Plan Kitchen/Diner/Living Room
22' 10'' x 12' 3'' (6.95m x 3.73m)
REFITTED kitchen area with stainless steel sink inset in rolltop working surfaces with drawers, cupboards and integral dishwasher below, Rangemaster free-standing cooker with 5 LPG rings having electric ovens and grill below, wall cupboards, laminate flooring, housing for American style fridge/freezer, radiator and breakfast bar/room divider with concealed LED lighting below.
Utility Room
11' 9'' x 5' 6'' (3.58m x 1.68m)
REFITTED in line with kitchen. Stainless steel sink inset in rolltop working surfaces with cupboards, wine rack, storage, vent for tumble dryer and plumbing for washing machine below, wall cupboard, larder cupboard, laminate flooring, extractor fan and radiator.
Study
9' 2'' x 5' 7'' (2.79m x 1.70m)
Range of office furniture included, laminate flooring and radiator.
Cloakroom
5' 0'' x 4' 10'' (1.52m x 1.47m)
Coat pegs, laminate flooring and external door to rear garden.
Separate WC
4' 11'' x 2' 5'' (1.50m x 0.74m)
Fully tiled walls, corner wash hand basin, close coupled WC.
FIRST FLOOR
Split-Level Landing
Radiator, exposed ceiling beam and recessed ceiling spotlights.
Master Bedroom
12' 3'' x 11' 11'' (3.73m x 3.63m)
French double doors overlooking rear garden with rural views beyond. Fitted wardrobes, overhead storage cupboards and radiator.
Bedroom 2
15' 11'' x 10' 5'' (4.85m x 3.17m)
2 exposed ceiling beams, radiator and airing cupboard with pressurised hot water cylinder.
Bedroom 3
12' 0'' x 8' 8'' (3.65m x 2.64m)
Fitted wardrobes and matching dressing table. Radiator.
Bedroom 4
8' 10'' x 8' 2'' (2.69m x 2.49m)
Radiator.
Family Bathroom
9' 4'' x 5' 11'' (2.84m x 1.80m)
White suite comprising panelled bath with electric shower unit over and glazed shower screen, wash hand basin inset in vanity unit with cupboards below and close coupled WC. Part timber panelled walls, exposed ceiling beam with LED lighting strip, extractor fan, programmable heated chrome towel rail and illuminated heated mirror with bluetooth audio speakers.
OUTSIDE
Five bar gate provides access to the gravel driveway with parking for numerous cars and providing access to the garage/workshop. Good sized lawned front garden with low fence, bushes and shrubs. Large enclosed rear garden laid to lawn and having views over fields. Apple and damson trees, gravelled patio and paths. Lean - To Garden Store 17' 8'' x 17' 3'' (5.38m x 5.25m), septic tank, outside lights, outside power sockets and cold water tap.
Garage/Workshop
33' 0'' x 18' 0'' (10.05m x 5.48m)
2 metal up-and-over doors.
Council TaxA payment made to your local authority in order to pay for local services like schools, libraries, and refuse collection. The amount you pay depends on the value of the property.Read more about council tax in our glossary page.
Band: E
Rose Cottage, Horsemans Green, Whitchurch
NEAREST STATIONS
Distances are straight line measurements from the centre of the postcode- Whitchurch (Salop) Station6.5 miles
About the agent
Get Moving Estate Agents, Whitchurch
Get Moving Estate Agents 29 High Street Whitchurch Shropshire SY13 1AZ

Here at Get Moving Estate Agents in Whitchurch, we have an ambition to increase service levels and lower the cost of selling and letting properties. We are local Estate Agents based and living in Whitchurch Shropshire.
We Provide our clients with the professional service and support of a high street agent but have the savings of an online estate agency.
We look forward to hearing from you, and help you Get Moving!
Industry affiliations

Notes
Staying secure when looking for property
Ensure you're up to date with our latest advice on how to avoid fraud or scams when looking for property online.
Visit our security centre to find out moreDisclaimer - Property reference 103027001391. The information displayed about this property comprises a property advertisement. Rightmove.co.uk makes no warranty as to the accuracy or completeness of the advertisement or any linked or associated information, and Rightmove has no control over the content. This property advertisement does not constitute property particulars. The information is provided and maintained by Get Moving Estate Agents, Whitchurch. Please contact the selling agent or developer directly to obtain any information which may be available under the terms of The Energy Performance of Buildings (Certificates and Inspections) (England and Wales) Regulations 2007 or the Home Report if in relation to a residential property in Scotland.
*This is the average speed from the provider with the fastest broadband package available at this postcode. The average speed displayed is based on the download speeds of at least 50% of customers at peak time (8pm to 10pm). Fibre/cable services at the postcode are subject to availability and may differ between properties within a postcode. Speeds can be affected by a range of technical and environmental factors. The speed at the property may be lower than that listed above. You can check the estimated speed and confirm availability to a property prior to purchasing on the broadband provider's website. Providers may increase charges. The information is provided and maintained by Decision Technologies Limited.
**This is indicative only and based on a 2-person household with multiple devices and simultaneous usage. Broadband performance is affected by multiple factors including number of occupants and devices, simultaneous usage, router range etc. For more information speak to your broadband provider.
Map data ©OpenStreetMap contributors.




