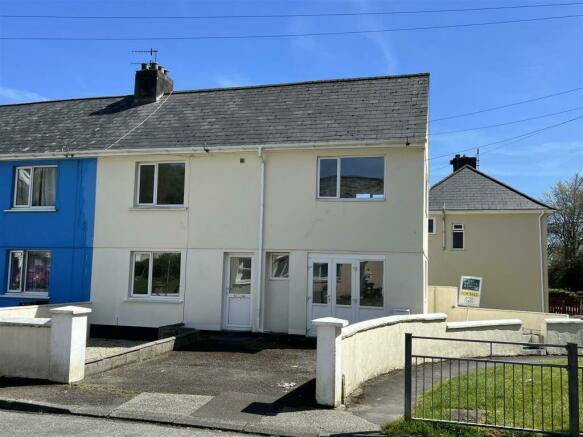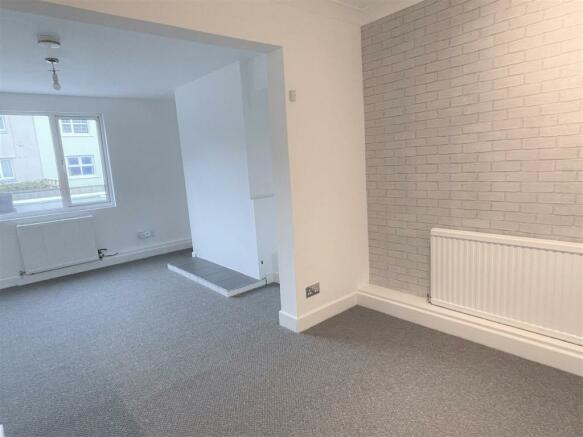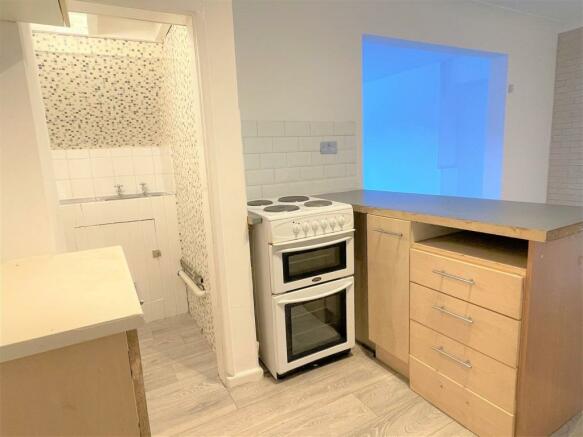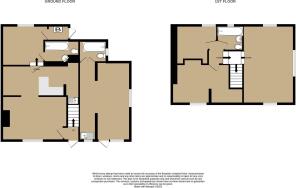
Grosvenor Place, St. Austell

- PROPERTY TYPE
Semi-Detached
- BEDROOMS
3
- BATHROOMS
2
- SIZE
Ask agent
- TENUREDescribes how you own a property. There are different types of tenure - freehold, leasehold, and commonhold.Read more about tenure in our glossary page.
Freehold
Key features
- Versatile Accommodation
- Close To Town Centre
- Parking
- Investment Potential
- Close to Amenities
- Upvc Double Glazing
- Annexe Potential
- Refreshed Throughout
- Good Size Accommodation
- Income Potential
Description
** INVESTMENT OPPORTUNITY ** Situated a short distance from St Austell town centre, the start of the Clay Trails and woodland walks, is this extended and versatile family residence, which also lends itself to be an investment opportunity due to its layout and was previously a 4 x bedsit type property. A viewing is highly recommended due its location to the town centre and potential. EPC - C
St Austell town centre is situated within easy reach and offers a wide range of shopping, educational and recreational facilities. There is a mainline railway station and leisure centre together with primary and secondary schools and supermarkets. The picturesque port of Charlestown and the award winning Eden Project are within a short drive. The town of Fowey is approximately 7 miles away and is well known for its restaurants and coastal walks. The Cathedral city of Truro is approximately 13 miles from the property.
Directions: - From St Austell town centre, head down Truro Road and at the traffic lights, turn right onto Gover Road. Past HBH Woolacotts on your left hand side. Continue along this road taking the second right hand turn into Grosvenor Place. The property is the first property on the right hand side. A board will be erected for convenience.
The Accommodation: - All measurements are approximate, show maximum room dimensions and do not allow for clearance due to limited headroom.
From the pillared, open tarmac driveway there is a low maintenance stone chipped area to one side. Doors to both parts of the accommodation.
To the left - Obscure glazed panelled door opens through into:
Entrance Hallway: - Carpeted staircase to the first floor. Door into:
Lounge: - 3.29m x 3.75m (10'9" x 12'3") - Double glazed window to the front with radiator beneath. The original fireplace has been blocked off. Raised hearth. Open wide arch into kitchen/dining area.
Kitchen/Dining Area: - 4.79m x 2.28m (15'8" x 7'5") - The carpeted flooring continues through this room and on to additional reception room. Within the kitchen there is a wood effect floor covering, part tiled wall surround and a range of wall and base units. Insert space for cooker. Underneath the stairs is the sink. Door into:
Reception Room: - 2.94m x 2.69m (9'7" x 8'9") - Steps lead down into this additional room which has a deep recess. Wall mounted radiator and further double glazed window looking over the rear courtyard. Further door into rear porch and entrance, housing the boiler. Further door leading out onto the garden area. Door into:
Bathroom: - 1.85m x 1.88m narrowing to 1.55m (6'0" x 6'2" narr - Comprising low level WC, corner hand basin and panelled bath with shower over.
Staircase turns to the half landing where the staircase splits to both sides.
Room To Right: - 5.73m x 3.71m (18'9" x 12'2") - To the right, a large room with three double glazed windows and also pull down ladder for access to loft area with Velux window. Carpeted flooring. Radiator. Space and plumbing for white goods if required, as was previously used as a bedsit. Low level isolated fuse box.
Room To Left: - 3.88m x 3.28m plus open recess 1.96m x 1.17m (12'8 - Double glazed window to the front with radiator beneath. Within the open recess area there is space and plumbing for en suite if required. Ceiling mounted extractor. Door to:
Bedroom: - 2.55m x 2.37m (8'4" x 7'9") - Located at the rear. Two deep recessed storage areas. Wall mounted radiator and double glazed window.
Bathroom: - 1.32m x 1.75m (4'3" x 5'8") - With fully tiled wall and ceiling surround. Obscure double glazed window. Comprising a white suite of low level WC, hand basin and panelled bath with shower over.
Extension: - Double doors with glazed side panel opening though into:
Reception Room: - 5.69m x 2.66m widening to 3.70m (18'8" x 8'8" wide - Suspended ceiling. Double glazed window to the side with radiator beneath. An open arch gives access to the left. Further double glazed window with sink and tiled surround and vanity unit beneath.
Bathroom: - 2.01m x 1.43m (6'7" x 4'8") - Fully tiled wall surround. Sunken bath with shower head attachment over, basin and WC. Radiator. T & G panelled ceiling with obscure double glazed window to the side elevation.
Outside: - There is a low maintenance garden surround with stone chippings to the front and rear. Pathway continues around the side, to the rear, which can also be accessed from the main living area rear porch.
Tax Band: B -
Brochures
Grosvenor Place, St. Austell- COUNCIL TAXA payment made to your local authority in order to pay for local services like schools, libraries, and refuse collection. The amount you pay depends on the value of the property.Read more about council Tax in our glossary page.
- Band: B
- PARKINGDetails of how and where vehicles can be parked, and any associated costs.Read more about parking in our glossary page.
- Yes
- GARDENA property has access to an outdoor space, which could be private or shared.
- Yes
- ACCESSIBILITYHow a property has been adapted to meet the needs of vulnerable or disabled individuals.Read more about accessibility in our glossary page.
- Ask agent
Grosvenor Place, St. Austell
NEAREST STATIONS
Distances are straight line measurements from the centre of the postcode- St. Austell Station0.6 miles
- Bugle Station4.1 miles
- Luxulyan Station4.2 miles
About the agent
May Whetter & Grose, St Austell
Bayview House, St Austell Enterprise Park, Treverbyn Road, Carclaze, PL25 4EJ

May Whetter & Grose is one of the broadest based Agency and Surveying practices in Cornwall. Operating from prominent offices in St Austell and Fowey, and with a smaller office in Polruan, it has separate departments for residential sales, professional services, commercial, residential management and letting.
Established in mid Cornwall in the 1920's, the company has established an enviable reputation for its professional and efficient service which is reflected in its wide ranging clie
Industry affiliations



Notes
Staying secure when looking for property
Ensure you're up to date with our latest advice on how to avoid fraud or scams when looking for property online.
Visit our security centre to find out moreDisclaimer - Property reference 32085226. The information displayed about this property comprises a property advertisement. Rightmove.co.uk makes no warranty as to the accuracy or completeness of the advertisement or any linked or associated information, and Rightmove has no control over the content. This property advertisement does not constitute property particulars. The information is provided and maintained by May Whetter & Grose, St Austell. Please contact the selling agent or developer directly to obtain any information which may be available under the terms of The Energy Performance of Buildings (Certificates and Inspections) (England and Wales) Regulations 2007 or the Home Report if in relation to a residential property in Scotland.
*This is the average speed from the provider with the fastest broadband package available at this postcode. The average speed displayed is based on the download speeds of at least 50% of customers at peak time (8pm to 10pm). Fibre/cable services at the postcode are subject to availability and may differ between properties within a postcode. Speeds can be affected by a range of technical and environmental factors. The speed at the property may be lower than that listed above. You can check the estimated speed and confirm availability to a property prior to purchasing on the broadband provider's website. Providers may increase charges. The information is provided and maintained by Decision Technologies Limited. **This is indicative only and based on a 2-person household with multiple devices and simultaneous usage. Broadband performance is affected by multiple factors including number of occupants and devices, simultaneous usage, router range etc. For more information speak to your broadband provider.
Map data ©OpenStreetMap contributors.





