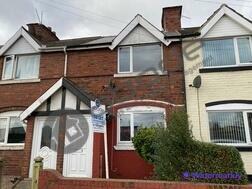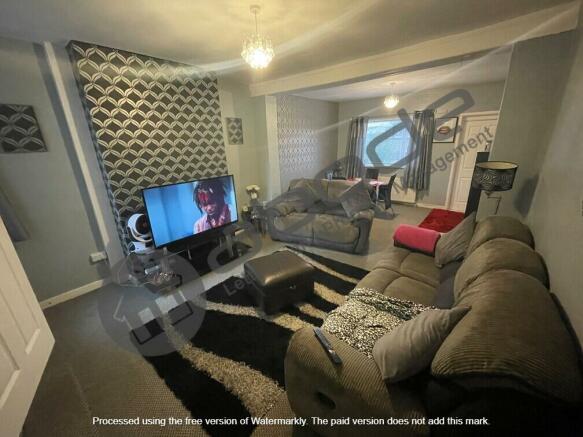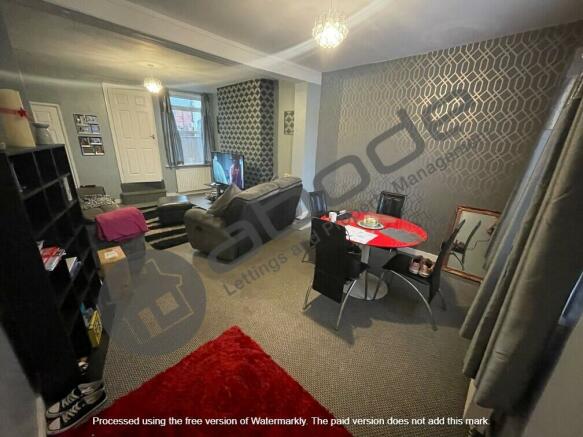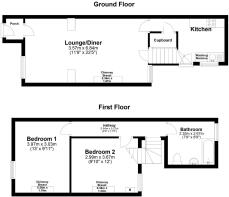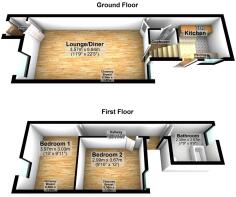Muglet Lane, Rotherham, South Yorkshire, S66

Letting details
- Let available date:
- Ask agent
- Deposit:
- Ask agentA deposit provides security for a landlord against damage, or unpaid rent by a tenant.Read more about deposit in our glossary page.
- Min. Tenancy:
- Ask agent How long the landlord offers to let the property for.Read more about tenancy length in our glossary page.
- Let type:
- Long term
- Furnish type:
- Unfurnished
- Council Tax:
- Ask agent
- PROPERTY TYPE
Terraced
- BEDROOMS
2
- BATHROOMS
1
- SIZE
Ask agent
Key features
- MODERN DECOR THROUGHOUT
- LOW MAINTENANCE FRONT & REAR GARDENS
- LARGE LOUNGE/DINER
- WHITE GOODS TO KITCHEN
- TWO DOUBLE BEDROOMS
- STYLISH BATHROOM
- GREY CARPETS THROUGHOUT
- PORCH TO FRONT OF PROPERTY
- POPULAR LOCATION
- EXCELLENT LOCAL AMENITIES
Description
The front garden is low maintenance and well presented, consisting of a concrete path to the front door, and a pebbled area to the right hand side.
Porch
The property is accessed through the porch which provides access to the lounge.
Lounge
The lounge is beautifully decorated with grey emulsion walls with a grey wallpaper feature wall and a grey and black loop pile carpet. There is a large window which overlooks the front garden and a central heating radiator below.
Diner
The lounge diner is open plan and the decor matches throughout. There is access to the kitchen and the stairs from this room, as well as a small window overlooking the rear garden, and a central heating radiator below.
Kitchen
The kitchen is well presented with light brown wall and base units, grey emulsion walls, and dark grey laminate flooring. The kitchen features white goods including an integrated hob, oven and extractor, and also a washing machine. There is a large window above the sink which overlooks the rear garden and a central heating radiator. There is also access to the rear garden through the rear door.
Master Bedroom
The master bedroom is an excellent size and is decorated with white emulsion walls and a black and grey loop pile carpet. There is a large window overlooking the rear garden and a central heating radiator.
Bedroom 2
The second bedroom is another double room, decorated with white emulsion walls and a black and grey loop pile carpet. There is a large window to the front of the property and a central heating radiator below.
Bathroom
The bathroom consists of a white three piece suite which includes a low flush wc, a pedestal sink and a bath with overhead shower. There is a storage unit underneath the sink and a mirror fitted to the wall above. There is also a privacy glass window and central heating radiator.
Rear Garden
The rear yard is private and enclosed, there is also a storage shed.
Energy performance certificate - ask agent
Muglet Lane, Rotherham, South Yorkshire, S66
NEAREST STATIONS
Distances are straight line measurements from the centre of the postcode- Conisborough Station5.1 miles
- Mexborough Station6.3 miles
- Swinton (S. Yorks.) Station6.5 miles
About the agent
Moving is a busy and exciting time and we're here to make sure the experience goes as smoothly as possible by giving you all the help you need under one roof.
The company has always used computer and internet technology, but the company's biggest strength is the genuinely warm, friendly and professional approach that we offer all of our clients.
Our record of success has been built upon a single-minded desire to provide our clients, with a top class personal service delivered by h
Notes
Staying secure when looking for property
Ensure you're up to date with our latest advice on how to avoid fraud or scams when looking for property online.
Visit our security centre to find out moreDisclaimer - Property reference 2YK-0520-68ML. The information displayed about this property comprises a property advertisement. Rightmove.co.uk makes no warranty as to the accuracy or completeness of the advertisement or any linked or associated information, and Rightmove has no control over the content. This property advertisement does not constitute property particulars. The information is provided and maintained by Abode Lettings & property management llp, Rotherham. Please contact the selling agent or developer directly to obtain any information which may be available under the terms of The Energy Performance of Buildings (Certificates and Inspections) (England and Wales) Regulations 2007 or the Home Report if in relation to a residential property in Scotland.
*This is the average speed from the provider with the fastest broadband package available at this postcode. The average speed displayed is based on the download speeds of at least 50% of customers at peak time (8pm to 10pm). Fibre/cable services at the postcode are subject to availability and may differ between properties within a postcode. Speeds can be affected by a range of technical and environmental factors. The speed at the property may be lower than that listed above. You can check the estimated speed and confirm availability to a property prior to purchasing on the broadband provider's website. Providers may increase charges. The information is provided and maintained by Decision Technologies Limited.
**This is indicative only and based on a 2-person household with multiple devices and simultaneous usage. Broadband performance is affected by multiple factors including number of occupants and devices, simultaneous usage, router range etc. For more information speak to your broadband provider.
Map data ©OpenStreetMap contributors.
