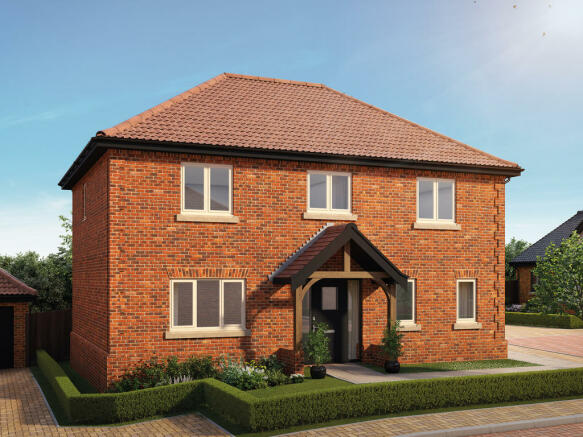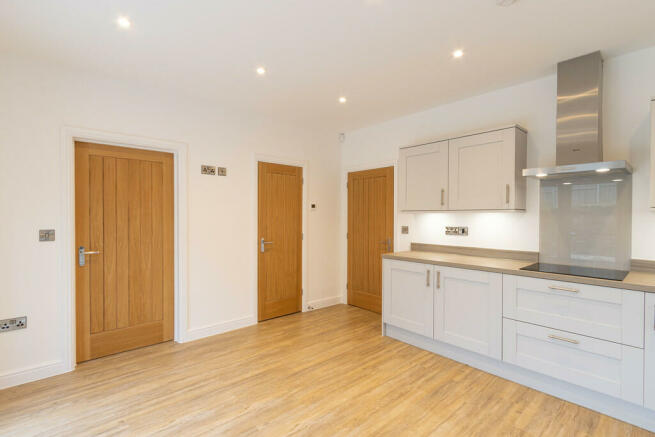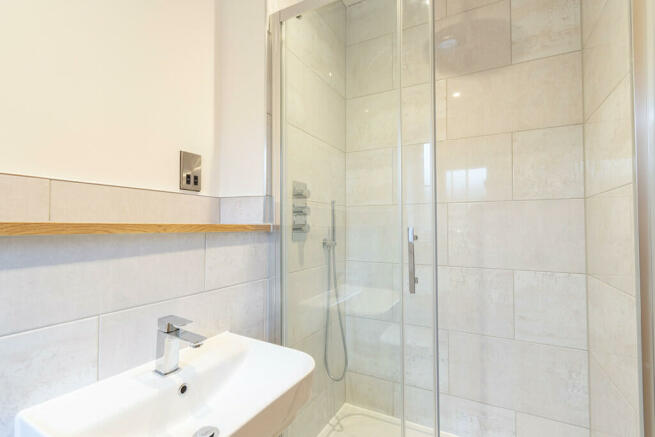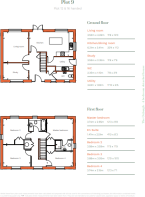The Oxburgh, Plot 12, Manor View

- PROPERTY TYPE
Detached
- BEDROOMS
4
- BATHROOMS
2
- SIZE
1,426 sq ft
132 sq m
- TENUREDescribes how you own a property. There are different types of tenure - freehold, leasehold, and commonhold.Read more about tenure in our glossary page.
Freehold
Key features
- **Show Home open 10/04 & 12/04 10am-2pm**
- Ready to occupy in Spring 2024
- Idyllic Community Location
- Spacious Accommodation
- Open Plan Kitchen/Diner
- Utility Room
- **Internal photos are illustrative of the finish**
Description
Head through the traditional oak porch and discover a spacious ground floor, with a good-sized living room, study, utility room and kitchen-diner leading straight into the garden. Upstairs the master bedroom enjoys its own en-suite.
MANOR VIEW Nestled on the edge of the bustling market town of Halesworth in beautiful Suffolk, Manor View takes its name from the charming vistas over the rolling grounds of the historical hall nearby.
Manor View has been designed to offer all the comforts of a luxury countryside home. Every property in this small and exclusive development has been designed with care and attention to the high standards that define Heritage.
LOCATION Welcome to Halesworth, a pretty market town situated in the picturesque Blythe Valley, North Suffolk. This is a town that's steeped in history - and today is home to a lively and thriving community. From charming old streets filled with independent shops, delis, cafes and restaurants, to the UK's largest millennium green, to a host of family-friendly facilities including Doctors, dentists, schools and more. Halesworth offers and idyllic combination of vibrant town living with the peace and quiet of the Countryside.
SPECIFICATION KITCHEN/UTILITY
- Choice from selected range of kitchen fascia, handle and laminate worktop with upstand.
- Stainless steel sinks.
- Neff double oven, hob and extractor fan.
- Integrated Neff dishwasher and fridge/freezer.
- Space in Utility for washing machine and tumble dryer.
- Under cupboard lighting.
CARPENTRY-
- Linings, skirtings and architraves painted white gloss.
- Staircases with white gloss painted spindles and oak tops.
- Wooden 'Suffolk Oak' style doors with chrome effect ironmongery.
- Fitted wardrobes (where applicable) with shelf and hanging rail.
PLUMBING
- Underfloor heating throughout ground floor with radiators to first floor, all supplied by a gas boiler with zonal controls.
- Heated towel rails to bathroom/ensuite.
- White sanitary ware throughout, with chrome fittings.
- Outside tap to rear.
INTERNAL FINISHES
- Choice from selected range, of carpet to lounge, study (where applicable), landings and bedrooms.
- Choice from selected range, of Luxury Vinyl Tile to ground floor (excluding lounge and study)
- Choice from selected range, of Porcelanosa floor and half height wall tiles to bathrooms and ensuites.
- Choice of Porcelanosa splashback tile to WC.
- Painted white ceilings and walls.
- Smooth white ceilings throughout.
EXTERIOR
- Woodgrain UPVC windows.
- Black composite 'Secure by design' front door.
- Black finish metal up and over garage doors.
- Blocked paved driveway.
- Turf to front garden.
- Rear garden rotavated and top soiled.
- Close board timber fencing
- Solar PV panels on roof
ELECTRICAL
- Brushed satin light switches and plug sockets.
- Double sockets throughout with USB sockets to kitchen, master bed and study (if applicable)
- TV points to all occupiable rooms with Sky point to lounge.
- Telephone points to study, kitchen, lounge and master bedroom.
- Plug socket for cordless vacuum*
- White downlighters to kitchen/diner, bathroom/ensuites, WC, hallway and landing.
- Pendants to utility, bedrooms, lounge and study (if applicable)
- Entry alarm to ground floor.
- Pre-wired for electric vehicle charging point.
- Sockets and light to garage.
- External lighting to front and rear
VIEWINGS Strictly by appointment and accompanied by our agents' only.
Brochures
BrochureEnergy performance certificate - ask agent
Council TaxA payment made to your local authority in order to pay for local services like schools, libraries, and refuse collection. The amount you pay depends on the value of the property.Read more about council tax in our glossary page.
Ask agent
The Oxburgh, Plot 12, Manor View
NEAREST STATIONS
Distances are straight line measurements from the centre of the postcode- Halesworth Station0.3 miles
- Brampton Station3.6 miles
About the agent
Durrants Estate Agents in Southwold are experts in helping you buy, sell, rent or let residential, agricultural and commercial property.
Our Southwold branch also covers surrounding villages including Walberswick, Wangford, Reydon, Wrentham, Henham and many more.
We have been providing property expertise since 1853. Whether you?re looking for a new home, some land to build one on, or the location for a new business, Durrants does the hard work for you.
Our key to success is
Industry affiliations



Notes
Staying secure when looking for property
Ensure you're up to date with our latest advice on how to avoid fraud or scams when looking for property online.
Visit our security centre to find out moreDisclaimer - Property reference 100043022432. The information displayed about this property comprises a property advertisement. Rightmove.co.uk makes no warranty as to the accuracy or completeness of the advertisement or any linked or associated information, and Rightmove has no control over the content. This property advertisement does not constitute property particulars. The information is provided and maintained by Durrants, Southwold. Please contact the selling agent or developer directly to obtain any information which may be available under the terms of The Energy Performance of Buildings (Certificates and Inspections) (England and Wales) Regulations 2007 or the Home Report if in relation to a residential property in Scotland.
*This is the average speed from the provider with the fastest broadband package available at this postcode. The average speed displayed is based on the download speeds of at least 50% of customers at peak time (8pm to 10pm). Fibre/cable services at the postcode are subject to availability and may differ between properties within a postcode. Speeds can be affected by a range of technical and environmental factors. The speed at the property may be lower than that listed above. You can check the estimated speed and confirm availability to a property prior to purchasing on the broadband provider's website. Providers may increase charges. The information is provided and maintained by Decision Technologies Limited.
**This is indicative only and based on a 2-person household with multiple devices and simultaneous usage. Broadband performance is affected by multiple factors including number of occupants and devices, simultaneous usage, router range etc. For more information speak to your broadband provider.
Map data ©OpenStreetMap contributors.




