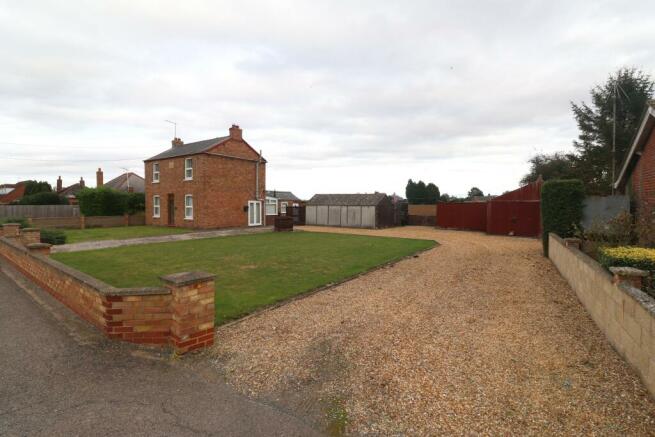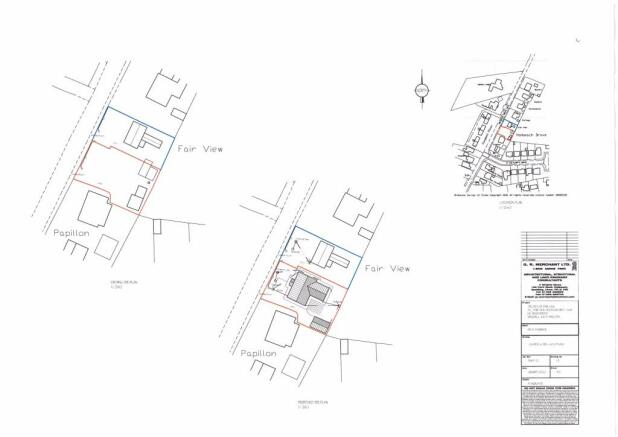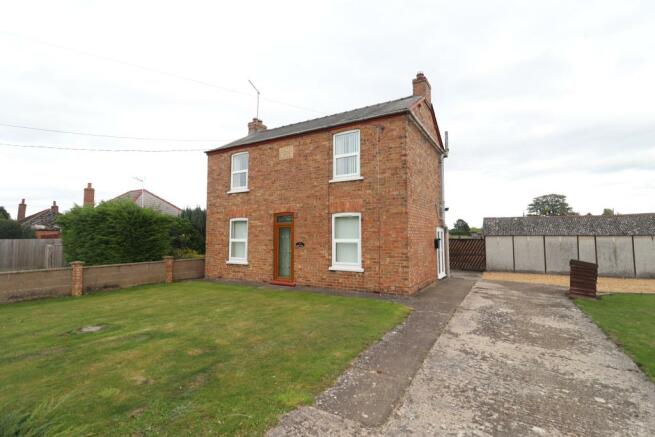Holbeach Drove Gate, Holbeach, PE12
- PROPERTY TYPE
Plot
- BEDROOMS
3
- SIZE
Ask agent
Key features
- BUILDING PLOT - OUTLINE PLANNING
- TWO/THREE BEDROOM HOUSE
- IDEAL INVESTMENT OPPORTUNITY
- OIL HEATING TO HOUSE
- PLANNING FOR A DETACHED DWELLING
- POPULAR VILLAGE LOCATION
Description
Belvoir incorporating Munton and Russell are pleased to offer for sale this opportunity to purchase a building plot with outline planning permission for a single detached dwelling. Planning Ref H09-0165-22. With a two/three bedroom detached property to the side. The property in brief comprises of lounge, dining room, kitchen, pantry, utility, cloakroom, two bedrooms, family bathroom, off road parking.
EPC rating: E. Tenure: Freehold,PLANNING PERMISSION
Outline planning has been granted to the side elevation of the property for a detached dwelling. Planning Ref: H09 - 0165-22 With South Holland District Council, this development would require the removal of the fabricated out buildings, the building plot measures approximately 84'0 ft deep x 52'0 ft wide.
TWO/THREE BEDROOM DETACHED PROPERTY
ENTRANCE HALL
With UPVC double glazed door, stairs to first floor landing, doors to:
DINING ROOM/BEDROOM 3
9.50ft x 11.50ft (2.9m x 3.5m)
UPVC double glazed door to the front elevation, feature fire place, radiator.
LOUNGE
15.50ft x 12.30ft (4.7m x 3.7m)
UPVC double glazed window to the front elevation, UPVC double glazed french doors to the side elevation, feature fireplace, radiator.
INNER HALLWAY
Door to under stairs storage cupboard, doors to:
PANTRY
UPVC double glazed window to the side elevation, shelving.
KITCHEN
6.11ft x 13.11ft (1.9m x 4m)
UPVC double glazed window to the side elevation, part glazed door to lean to, base unit with sink and taps over, floor mounted oil boiler, providing radiator and domestic hot water.
LEAN TO:
UPVC double glazed door to the rear elevation, UPVC double glazed windows to the rear and side elevations, tiled floor.
UTILITY AREA
UPVC double glazed window to the side elevation, leading to WC, with UPVC door to the side elevation.
FIRST FLOOR LANDING
UPVC double glazed window to the rear elevation, radiator.
BEDROOM ONE
9.50ft x 15.50ft (2.9m x 4.7m)
UPVC double glazed window to the front elevation, feature fireplace, radiator.
BEDROOM TWO
9.11ft x 12.30ft (2.8m x 3.7m)
UPVC double glazed window to the front elevation, radiator.
BATHROOM
UPVC double glazed window to the rear elevation, three piece suite comprising of WC, wash hand basin, panelled bath with electric shower over, radiator.
EXTERNALLY
Currently the property benefits from twin access to the front, laid to lawn with a selection of fabricated out buildings.
Brochures
BrochureEnergy Performance Certificates
EPC CertificateEPC CertificateHolbeach Drove Gate, Holbeach, PE12
NEAREST STATIONS
Distances are straight line measurements from the centre of the postcode- Spalding Station8.1 miles
About the agent
Be with Belvoir - We are a professional firm of Estate Agents, Letting Agents & Block Management Agents. We believe that over 50 years of success is based on our honest and friendly approach to all customers whether buying, selling or renting. Be Sold - Belvoir is passionate about selling your property at the right price and in the timeframe that suits you. Our knowledge, experience and great customer service will make selling your home straightforward and stress-free. Before
Industry affiliations



Notes
Disclaimer - Property reference P15. The information displayed about this property comprises a property advertisement. Rightmove.co.uk makes no warranty as to the accuracy or completeness of the advertisement or any linked or associated information, and Rightmove has no control over the content. This property advertisement does not constitute property particulars. The information is provided and maintained by Belvoir, Spalding. Please contact the selling agent or developer directly to obtain any information which may be available under the terms of The Energy Performance of Buildings (Certificates and Inspections) (England and Wales) Regulations 2007 or the Home Report if in relation to a residential property in Scotland.
Map data ©OpenStreetMap contributors.





