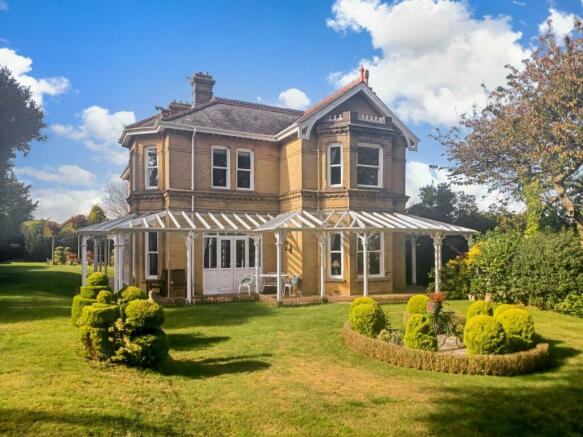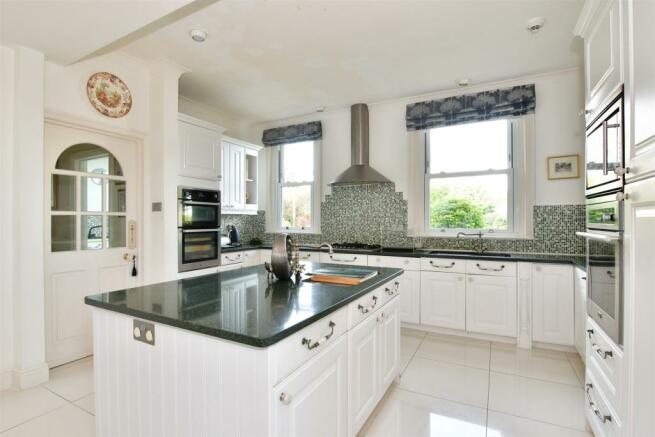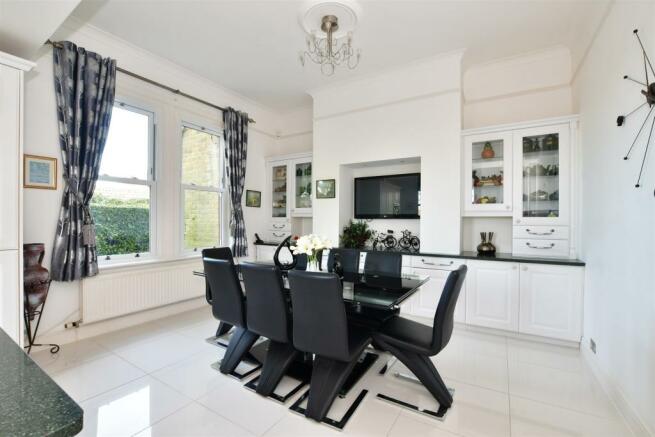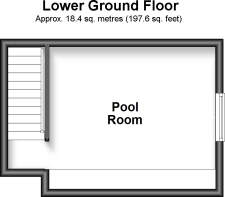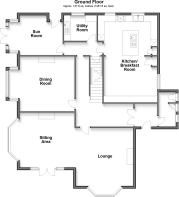Victoria Avenue, Shanklin, Isle of Wight

- PROPERTY TYPE
Detached
- BEDROOMS
5
- BATHROOMS
3
- SIZE
Ask agent
- TENUREDescribes how you own a property. There are different types of tenure - freehold, leasehold, and commonhold.Read more about tenure in our glossary page.
Freehold
Key features
- Impressive and grand detached Victorian residence
- Lovingly restored original features whilst incorporating modern living
- Extensive parking, double garage and large manicured gardens
- Pétanque court, a nine-hole putting green, a basketball court and a delightful wooden gazebo
- Spacious and versatile living accommodation throughout
- Popular location within walking distance to the picturesque Shanklin Old Village
- EPC energy rating D
Description
The front porch opens into the spacious reception hall with a Victorian staircase to the first floor, an archway to the contemporary area of the ground floor and a unique bookcase style door to the dining room. This has ornate plaster fireplace, fitted cupboards, shelving and a box bay window. The elegant, dual aspect light and bright L shaped lounge includes an informal seating area, two ornate fireplaces and curved bay windows.
There is a modern sun room, a utility room and the superb contemporary kitchen/breakfast room. The glossy white porcelain tiles throughout this whole area are complemented by the white kitchen units incorporating a plethora of upmarket appliances. There is a large central island and room for a good sized table and chairs.
On the half landing two double bedrooms are serviced by a central bathroom while off the spacious first floor galleried landing there is a family bathroom and three double bedrooms including the main bedroom with a dressing room and en suite shower. On the lower ground floor is a study/pool room.
The garden includes a pétanque court, a nine hole putting green, and a delightful wood gazebo. There is also a summerhouse and shrub beds, while the rest of the garden is laid to lawn.
What the Owner says:
The property was originally built in 1866 by a shipping magnate as his ‘holiday home'. But in more recent years it became in need of a little TLC and we bought the house some 12 years ago and have happily spent time not only updating our home for contemporary living but also restoring and replacing missing features to bring it back to its former glory. We love living here and it a great place for all the family to visit but sadly for health reasons we are having to move. However, we hope new owners will enjoy everything we have done here to make it something really special.
Shanklin is a delightful seaside resort including the impressive Shanklin beach that was winner of the Beach of the Year Award in the Countryfile Magazine in 2019. The Old Village is charming with its thatched cottages, independent shops, restaurants and pubs, while the Shanklin Theatre provides a variety of professional and amateur shows for evening entertainment. There is a real feeling of community and, if you enjoy the ‘great outdoors' there is nothing like a bracing walk with the dog or a cycle ride to Culver Down or Ventnor. You will also find suitable infant nurseries in the vicinity as well as find two good primary schools.
Room sizes:
- Entrance Porch
- Hallway
- Lounge: 17'0 up to bay x 14'9 (5.19m x 4.50m)
- Sitting Area: 17'0 up to bay x 14'0 (5.19m x 4.27m)
- Dining Room: 17'0 up to bay x 14'0 (5.19m x 4.27m)
- Sun Room: 14'3 x 10'0 (4.35m x 3.05m)
- Utility Room: 8'6 x 6'6 (2.59m x 1.98m)
- Kitchen / Breakfast Room: 29'4 x 12'6 (8.95m x 3.81m)
- Landing
- Bedroom 1: 17'0 x 14'9 (5.19m x 4.50m)
- Dressing Area: 14'6 x 7'0 (4.42m x 2.14m)
- En-Suite Shower Room
- Bedroom 2: 17'0 x 14'0 (5.19m x 4.27m)
- Bedroom 3: 14'0 x 14'0 (4.27m x 4.27m)
- Family Bathroom
- Bedroom 4: 12'0 x 10'0 (3.66m x 3.05m)
- Bedroom 5: 11'0 x 10'0 (3.36m x 3.05m)
- Shower / Bathroom
- Pool Room: 12'6 x 12'0 (3.81m x 3.66m)
The information provided about this property does not constitute or form part of an offer or contract, nor may be it be regarded as representations. All interested parties must verify accuracy and your solicitor must verify tenure/lease information, fixtures & fittings and, where the property has been extended/converted, planning/building regulation consents. All dimensions are approximate and quoted for guidance only as are floor plans which are not to scale and their accuracy cannot be confirmed. Reference to appliances and/or services does not imply that they are necessarily in working order or fit for the purpose.
We are pleased to offer our customers a range of additional services to help them with moving home. None of these services are obligatory and you are free to use service providers of your choice. Current regulations require all estate agents to inform their customers of the fees they earn for recommending third party services. If you choose to use a service provider recommended by Fine & Country, details of all referral fees can be found at the link below. If you decide to use any of our services, please be assured that this will not increase the fees you pay to our service providers, which remain as quoted directly to you.
Brochures
Full PDF brochureFurther detailsExplore this property in 3D Virtual RealityReferral feesPrivacy policyEnergy performance certificate - ask agent
Council TaxA payment made to your local authority in order to pay for local services like schools, libraries, and refuse collection. The amount you pay depends on the value of the property.Read more about council tax in our glossary page.
Band: G
Victoria Avenue, Shanklin, Isle of Wight
NEAREST STATIONS
Distances are straight line measurements from the centre of the postcode- Shanklin Station0.5 miles
- Lake Station1.6 miles
- Sandown Station2.8 miles
About the agent
At Fine & Country, we offer a refreshing approach to selling exclusive homes, combining individual flair and attention to detail with the expertise of local estate agents to create a strong international network, with powerful marketing capabilities.
Moving home is one of the most important decisions you will make; your home is both a financial and emotional investment. We understand that it's the little things ' without a price tag ' that make a house a home, and this makes us a valuab
Notes
Staying secure when looking for property
Ensure you're up to date with our latest advice on how to avoid fraud or scams when looking for property online.
Visit our security centre to find out moreDisclaimer - Property reference 60902581. The information displayed about this property comprises a property advertisement. Rightmove.co.uk makes no warranty as to the accuracy or completeness of the advertisement or any linked or associated information, and Rightmove has no control over the content. This property advertisement does not constitute property particulars. The information is provided and maintained by Fine & Country, Isle of Wight. Please contact the selling agent or developer directly to obtain any information which may be available under the terms of The Energy Performance of Buildings (Certificates and Inspections) (England and Wales) Regulations 2007 or the Home Report if in relation to a residential property in Scotland.
*This is the average speed from the provider with the fastest broadband package available at this postcode. The average speed displayed is based on the download speeds of at least 50% of customers at peak time (8pm to 10pm). Fibre/cable services at the postcode are subject to availability and may differ between properties within a postcode. Speeds can be affected by a range of technical and environmental factors. The speed at the property may be lower than that listed above. You can check the estimated speed and confirm availability to a property prior to purchasing on the broadband provider's website. Providers may increase charges. The information is provided and maintained by Decision Technologies Limited.
**This is indicative only and based on a 2-person household with multiple devices and simultaneous usage. Broadband performance is affected by multiple factors including number of occupants and devices, simultaneous usage, router range etc. For more information speak to your broadband provider.
Map data ©OpenStreetMap contributors.
