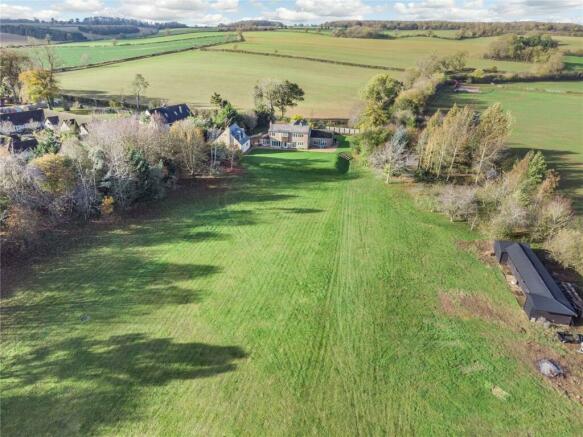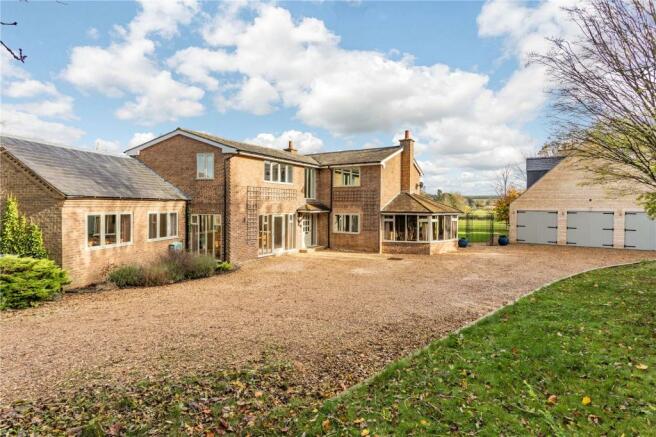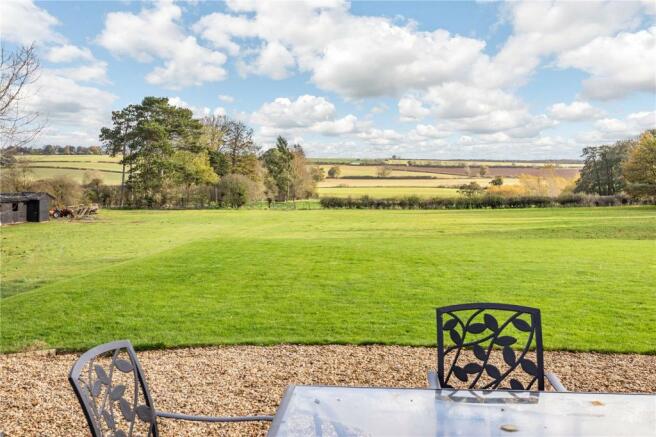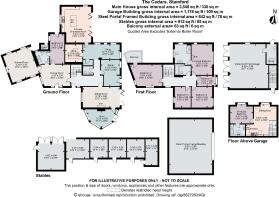
The Cedars, Tixover Grange, Stamford, Rutland, PE9

- PROPERTY TYPE
Equestrian Facility
- BEDROOMS
6
- BATHROOMS
3
- SIZE
3,548-4,726 sq ft
330-439 sq m
- TENUREDescribes how you own a property. There are different types of tenure - freehold, leasehold, and commonhold.Read more about tenure in our glossary page.
Freehold
Key features
- A detached house with splendid rural views
- With detached triple garage block with annex above
- In 13 acres of land bordering the River Welland
- With enacted consent for an enlarged house
- In a semi-rural setting six miles from Stamford
- EPC Rating = D
Description
Description
A detached dwelling, originally constructed as the Headmaster’s residence for the then school at Tixover Grange, The Cedars commands delightful semi-rural setting with easterly views over its fields and the River Welland, the county boundary between Rutland and Northamptonshire, to rising ground to Collyweston in the distance.
A substantial six bedroom residence with enacted planning consent through the construction of the triple garage block and annex above, the consent permits the property’s further enlargement, reconfiguration and redressing in stone, under Rutland County Council’s planning consent reference: APP/2011/0505. You can link to the Council's planning portal record using this link:
With two driveway entrances, one to the house and its garaging and annex, and another to a large steel portal framed workshop and accessing the 13 acres of level pasture which bounds to the River Welland and four stable stable block, The Cedars is a wonderful family property with potential for equestrian and other lifestyle uses.
Accommodation
The house offers extensive and versatile accommodation extending to circa 3,500 square feet. With five reception rooms, an impressive family kitchen with bi folding doors to the garden and views across the land and six bedrooms served by three bath or shower rooms, heated by a choice of biomass and oil central heating systems.
The house has a great flow and finish. From the entrance hall to the right, the principal reception rooms are almost all dual aspect, with views over and the gardens and landscape, and the abiding feel is one of natural light and space. The sitting room has a wood burning stove as well as bank of bi-folding doors to the garden. The snug/morning room is a convivial reception area alongside the kitchen.
The family kitchen is fabulous, triple aspect and with two sets of bi-folding opening to the morning terrace and views. It is fitted with an extensive suite, with integrated NEFF appliances and offers ample space for seating, eating and dining.
From the entrance hallway to the left, the largely glazed dining room adjoins a vaulted games room, with door to the garden and a ground floor bedroom suite which, together, offer an internal annex for relatives.
At first floor the large landing accesses five bedrooms and the family bathroom. The principal bedroom suite offers fabulous views over the land, with a large ensuite shower room. Bedroom two is vaulted, with access to a balcony, whilst double bedrooms, three and four, along with bedroom five, are served by the family bathroom.
Outside
The house is set back from the lane with an extensive gravelled turning sweep, with access to the triple garage and sits within gardens and grounds of around 13.7 acres.
The gardens lie to the east of the house, with a gravelled terrace leading around the house to a eating terrace adjoining the kitchen and a sweeping lawn, with land that runs to the east and widens to the south, bordering with the River Welland.
The land is accessed by a second set of double gates to the north of the house, with access to the yard, with the large 32’ insulated steel portal framed building. The stables are well placed for access to the fields, which are level.
Whilst there are no public rights of way crossing the property, there are service rights to access the private drainage system.
Location
Tixover Grange is positioned within a secluded rural setting, accessed by a minor lane that links Tixover and the A47 with the villages of Ketton and Collyweston, six miles south of Stamford.
The neighbouring village of Duddington (1.5 miles) has The Royal Oak public house restaurant, whilst Barrowden (three miles west) provides wider local amenities, with pub, community owned village store, doctor’s surgery and cricket club. The Georgian market town of Stamford has excellent shops, bars and restaurants, as does Uppingham eight miles to the west. Stamford’s Burghley House hosts a variety of events throughout the year and there are a choice of golf courses at Luffenham Heath (four miles), Burghley Park, Stamford (seven miles) and Rutland Water (nine miles), with the sailing club six miles away.
The village is well placed for access to the A47, A43 and A1 for road links, and for Peterborough’s (15 miles east) rail links to Cambridge and London Kings Cross. The area is home to many private schools, including Uppingham, Oakham, Oundle and Stamford, plus an excellent range of state schools.
Square Footage: 3,548 sq ft
Acreage: 13.7 Acres
Additional Info
Local Authority: Rutland County Council. Council Tax band H.
Services: Mains electricity. Mains water on a private line. Private drainage. Biomass & oil central heating. Broadband.
Energy Performance Certificate (EPC): D
Viewing: Strictly by appointment with Savills Stamford Office. T:
All journey times and distances are appriximate
Brochures
Web Details- COUNCIL TAXA payment made to your local authority in order to pay for local services like schools, libraries, and refuse collection. The amount you pay depends on the value of the property.Read more about council Tax in our glossary page.
- Band: H
- PARKINGDetails of how and where vehicles can be parked, and any associated costs.Read more about parking in our glossary page.
- Yes
- GARDENA property has access to an outdoor space, which could be private or shared.
- Yes
- ACCESSIBILITYHow a property has been adapted to meet the needs of vulnerable or disabled individuals.Read more about accessibility in our glossary page.
- Ask agent
The Cedars, Tixover Grange, Stamford, Rutland, PE9
NEAREST STATIONS
Distances are straight line measurements from the centre of the postcode- Stamford Station4.2 miles
About the agent
Why Savills
Founded in the UK in 1855, Savills is one of the world's leading property agents. Our experience and expertise span the globe, with over 700 offices across the Americas, Europe, Asia Pacific, Africa, and the Middle East. Our scale gives us wide-ranging specialist and local knowledge, and we take pride in providing best-in-class advice as we help individuals, businesses and institutions make better property decisions.
Outstanding property
We have been advising on
Notes
Staying secure when looking for property
Ensure you're up to date with our latest advice on how to avoid fraud or scams when looking for property online.
Visit our security centre to find out moreDisclaimer - Property reference SSG160084. The information displayed about this property comprises a property advertisement. Rightmove.co.uk makes no warranty as to the accuracy or completeness of the advertisement or any linked or associated information, and Rightmove has no control over the content. This property advertisement does not constitute property particulars. The information is provided and maintained by Savills, Stamford. Please contact the selling agent or developer directly to obtain any information which may be available under the terms of The Energy Performance of Buildings (Certificates and Inspections) (England and Wales) Regulations 2007 or the Home Report if in relation to a residential property in Scotland.
*This is the average speed from the provider with the fastest broadband package available at this postcode. The average speed displayed is based on the download speeds of at least 50% of customers at peak time (8pm to 10pm). Fibre/cable services at the postcode are subject to availability and may differ between properties within a postcode. Speeds can be affected by a range of technical and environmental factors. The speed at the property may be lower than that listed above. You can check the estimated speed and confirm availability to a property prior to purchasing on the broadband provider's website. Providers may increase charges. The information is provided and maintained by Decision Technologies Limited. **This is indicative only and based on a 2-person household with multiple devices and simultaneous usage. Broadband performance is affected by multiple factors including number of occupants and devices, simultaneous usage, router range etc. For more information speak to your broadband provider.
Map data ©OpenStreetMap contributors.





