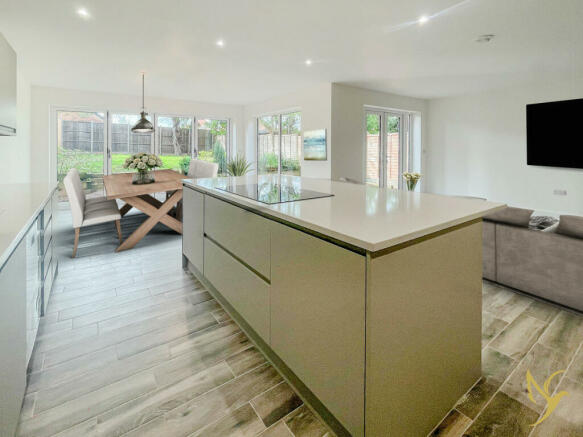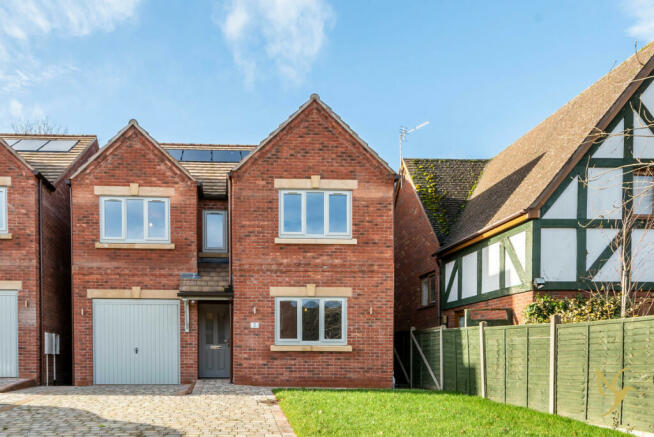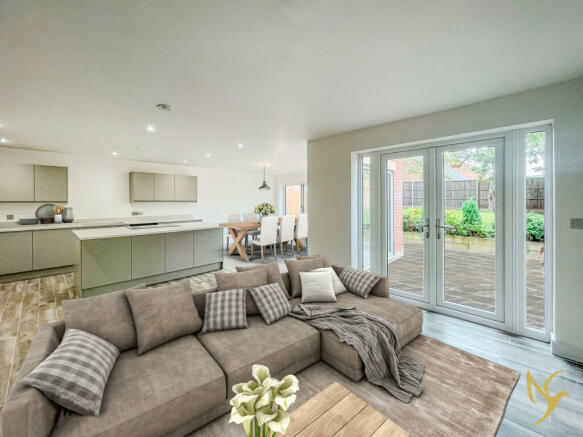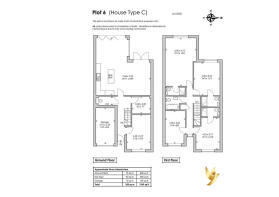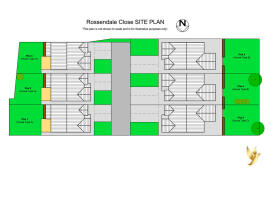Plot 6, No. 2, Rossendale Place, Rossendale Close, Worcester, WR3 7PU

- PROPERTY TYPE
Detached
- BEDROOMS
4
- BATHROOMS
4
- SIZE
1,969 sq ft
183 sq m
- TENUREDescribes how you own a property. There are different types of tenure - freehold, leasehold, and commonhold.Read more about tenure in our glossary page.
Freehold
Key features
- • LOCATION: Prime Fernhill Heath spot tucked away off the main road
- WHAT3WORDS: ///butterfly.wonderfully.funds
- • Modern open plan design with practical layouts to suit all the family
- • Viewings available by appointment only
- • HELP TO BUY AVAILABLE
- PART EXCHANGE CONSIDERED
- VIDEO: Full walk through tour and 'TikTok' video trailer!
Description
This property features a luxury open-plan kitchen/dining/living area to the rear, complete with a feature island, bi-fold doors, patio doors, and floor-to-ceiling windows, creating a seamless connection to the westerly-facing gardens – perfect for enjoying the evening sun.
Constructed by local Worcestershire developer Premier Building Ventures, this home embodies modern living and efficiency. Solar panels and underfloor heating help minimise running costs, while exceeding insulation standards.
The modern solar power system generates approximately 3kW of clean, renewable energy, this system offers the convenience of seamlessly feeding any surplus electricity back into the grid. As a bonus, you receive compensation for the electricity you generate but don't use. While currently without batteries, the system is primed for easy adaptation to include storage solutions if desired. Opting for batteries allows you to maximise self-sufficiency, although it means no surplus electricity will be fed back into the grid. Embrace sustainable living with this versatile solar setup!
Practicality and efficiency define No. 2, situated first on your right-hand side of the development with a separate driveway. The spacious driveway offers ample parking, with side access to the rear garden and garage discreetly housing the boiler and underfloor heating controls.
Inside, you'll find an evening reception lounge at the front – ideal for cosying up for a Netflix session. The super spacious utility room and fifth toilet add to the convenience.
Ascending to the first floor, you'll discover a generously sized principal suite along with two fantastic double bedrooms, each with ensuite shower rooms. A fourth double bedroom benefits from the adjacent family bathroom, offering ample accommodation choices.
Outside, the westerly-facing rear garden boasts a patio area and steps leading up to a lawn – perfect for outdoor relaxation.
#WelcomeHome
*Note: In final completion phase
FAQs:
• professional architects certificate
• Underfloor heating with smart thermostats.
• Solar panels for energy efficiency.
• Sealed unit pressurized heating system.
• All mains services.
• Conveniently located utilities in the garage.
Offer: To submit an offer, contact one of our agents for detailed information.
Buyer's Fee: A buyer's fee applies upon completion of sale:
• £2000.00 + VAT (for purchase prices below £200,000)
• 1.0% + VAT of the selling price (for purchase prices above £200,000)
Please consult with your solicitor regarding SDLT implications.
Detail Disclaimer: These details are for general guidance only and not part of a sale contract. FreeAgent247.com is not liable for any errors or omissions. Purchasers are advised to verify all details independently.
*Note some images are virtually staged/taken from other plots & the video shows plot 5 finish.
Accomodation
Driveway Frontage with side access - Enclosed Entrance Porch - Reception Hall - Front Reception Room - Utility - Downstairs Cloakroom - Integral Garage - Open plan Kitchen/Dining/Living space with bi-fold doors and patio doors to rear - First floor Landing - Principal Suite with ensuite Shower room - 2 Further Double Bedrooms with ensuite Shower rooms plus 4th Bedroom and Family Bathroom - Westerly facing rear Garden
FAqs
HELP TO BUY AVAILABLE
Fitted with solar panels which will create both an income and a saving on electricity bills .
- Incorporated underfloor heating which will again reduce running costs.
- The choice of materials including seamless aluminium rainwater goods means the external fabric of the building is almost maintenance free.
- The properties have been very well insulated above and beyond the current building regulations with 120mm rigid polyurethane insulation and 300mm quilt loft insulation both of which are above current requirements.
Offer
To make a formal offer please request an offer form from us.
Environmental
Kindly note we are striving to be #CarbonNeutral so do not create/print/post any physical details.
Buyer's fee
A buyer's fee is payable on completion of sale and through the solicitors only of £2000.00 + vat (if the purchase price is lower than £200,000) or 1.0% + vat of the eventual selling price (if purchase price is higher than £200,000), in addition to the agreed purchase price. Payment of the buyer's fee being instructed by the seller and forming part of the property seller's sale contract. It is the buyer’s responsibility to seek advice as to whether SDLT is payable on the buyer’s fee. Need to sell a property in order to buy? Sell the 'free' way with FreeAgent247
Detail Disclaimer
These details are for general guidance only and are not to form part of a sale contract owing to the possibility of errors or omissions. FreeAgent247.com is not liable to a purchaser for any matters arising relating to the property and/or its clients. The purchaser should make all necessary verifications via their own professionals
Brochures
Brochure 1Brochure 2- COUNCIL TAXA payment made to your local authority in order to pay for local services like schools, libraries, and refuse collection. The amount you pay depends on the value of the property.Read more about council Tax in our glossary page.
- Ask agent
- PARKINGDetails of how and where vehicles can be parked, and any associated costs.Read more about parking in our glossary page.
- Yes
- GARDENA property has access to an outdoor space, which could be private or shared.
- Yes
- ACCESSIBILITYHow a property has been adapted to meet the needs of vulnerable or disabled individuals.Read more about accessibility in our glossary page.
- Ask agent
Energy performance certificate - ask agent
Plot 6, No. 2, Rossendale Place, Rossendale Close, Worcester, WR3 7PU
NEAREST STATIONS
Distances are straight line measurements from the centre of the postcode- Worcester Shrub Hill Station2.6 miles
- Worcester Foregate Street Station2.8 miles
- Droitwich Spa Station2.9 miles
About the agent
A new way of moving.
You now have 3 options 2. 4. & 7.
#FreeToChoose
If you have been told you should have 'no problem' selling your home, then you should choose FreeAgent247.
We provide gold standard service & marketing from our professional team of experts in every field, every time to ensure your home an outstanding sale.
#WelcomeHome
Notes
Staying secure when looking for property
Ensure you're up to date with our latest advice on how to avoid fraud or scams when looking for property online.
Visit our security centre to find out moreDisclaimer - Property reference RX152364. The information displayed about this property comprises a property advertisement. Rightmove.co.uk makes no warranty as to the accuracy or completeness of the advertisement or any linked or associated information, and Rightmove has no control over the content. This property advertisement does not constitute property particulars. The information is provided and maintained by FreeAgent247.com HQ, Worcestershire. Please contact the selling agent or developer directly to obtain any information which may be available under the terms of The Energy Performance of Buildings (Certificates and Inspections) (England and Wales) Regulations 2007 or the Home Report if in relation to a residential property in Scotland.
*This is the average speed from the provider with the fastest broadband package available at this postcode. The average speed displayed is based on the download speeds of at least 50% of customers at peak time (8pm to 10pm). Fibre/cable services at the postcode are subject to availability and may differ between properties within a postcode. Speeds can be affected by a range of technical and environmental factors. The speed at the property may be lower than that listed above. You can check the estimated speed and confirm availability to a property prior to purchasing on the broadband provider's website. Providers may increase charges. The information is provided and maintained by Decision Technologies Limited. **This is indicative only and based on a 2-person household with multiple devices and simultaneous usage. Broadband performance is affected by multiple factors including number of occupants and devices, simultaneous usage, router range etc. For more information speak to your broadband provider.
Map data ©OpenStreetMap contributors.
