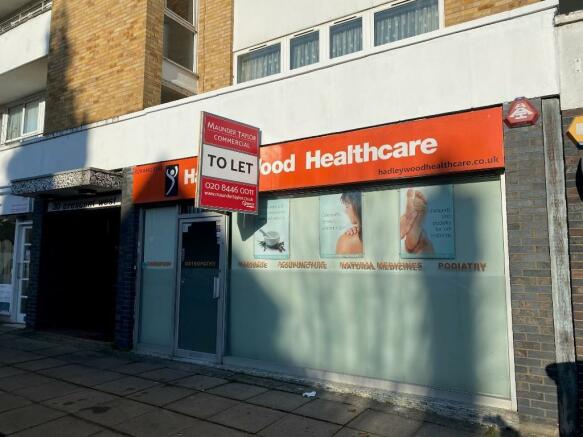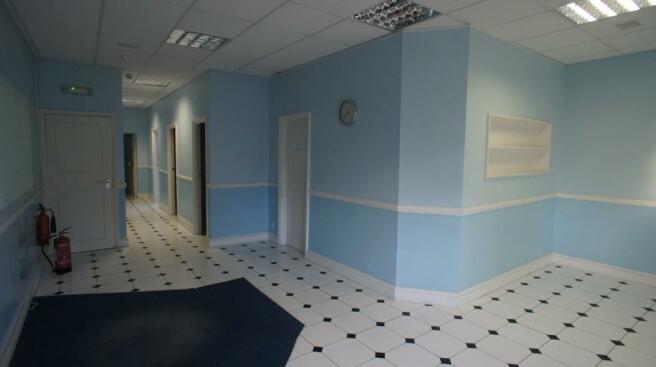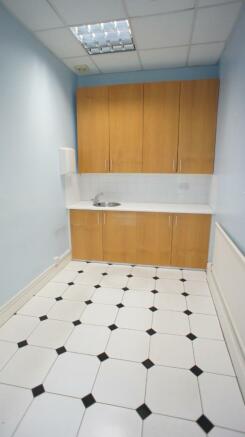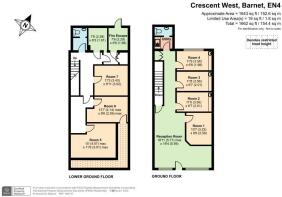Crescent West, Barnet, North London, EN4
- SIZE AVAILABLE
1,662 sq ft
154 sq m
- SECTOR
Out-of-town retail property to lease
Lease details
- Lease available date:
- Ask agent
- Lease type:
- Long term
Key features
- Assignment of Lease
- Arranged over ground & basement levels
Description
ARRANGED OVER GROUND & BASEMENT LEVELS (*BY WAY OF ASSIGNMENT OF CURRENT LEASE)
Situated in the middle of Hadley Wood's local shopping parade - adjacent to Hadley Wood mainline station, a lock up commercial unit arranged over 2 levels, and available immediately.
Formally a clinic, and currently arranged with partitioned rooms on both levels.
Internal viewing is highly recommended - By Appointment only
Ground Floor Accommodation
Excluding the ancillary area to the rear, the unit has an overall internal depth of 39'3
by a maximum width of 19' (11.96 m x 5.79m).
Excluding the rear ancillary space and stairs down to the basement level - the Ground Floor has a GIA of approx. 700ft² (65.03m²)
In its current configuration (former health care business), the unit is configured with an open reception area, and 4 partitioned rooms - see floor plan.
Rooms 1, 2 & 3 are internal - Room 4 has a window to the rear.
Rooms 2, 3 & 4 have fitted units with inset stainless steel sinks.
All rooms have a tiled floor and radiator.
The unit has suspended ceilings with inset lighting - floor to ceiling height is approx. 9' (2.74m).
Rear ancillary space - 7' x 6' (2.13m x 1.83m) maximum overall dimensions, with small kitchenette & WC. Kitchenette with stainless steel sink and drainer, space for under unit fridge, tiled floor, window to side.
WC comprising close-coupled WC, wall mounted wash basin, tiled floor, window to side.
Basement Accommodation
Excluding the stairs, the basement has a GIA of approx. 735ft² (68.28m²)
The basement is made up of 4 rooms, plus hallway, fire escape lobby, store and WC.
The 4 main rooms have a floor to ceiling height of 7'9 (2.36m) - see floor plan.
Rooms 5, 6 & 7 have mechanical air extraction (not tested). Rooms 7 & the rear centre room have a radiator. Room 6 has access to a crawl space (with gas meter).
There is an inner hallway with a cupboard housing electricity meter & fuse board, and a door opening through to a rear lobby (with fire escape door).
There is a small walk through storage area, measuring 5' x 4'3 (1.52m x 1.30m), which leads through to a cloakroom comprising WC, wash basin, air extractor, wall mounted boiler (not tested).
Lease: Assignment of existing lease - full details available on request.
Legal Fees: Each party to pay their own legal fees.
Business Rates:
According to the VOA web site, the Rateable Value from April 2023 will be £18,750. This is NOT the amount of rates payable. For the actual amount of rates payable, interested parties are advised to make their own enquiries with the London Borough of Enfield.
Energy Performance Certificates
EPC 1Brochures
Crescent West, Barnet, North London, EN4
NEAREST STATIONS
Distances are straight line measurements from the centre of the postcode- Hadley Wood Station0.1 miles
- New Barnet Station1.3 miles
- High Barnet Station1.4 miles
Notes
Disclaimer - Property reference 28CW. The information displayed about this property comprises a property advertisement. Rightmove.co.uk makes no warranty as to the accuracy or completeness of the advertisement or any linked or associated information, and Rightmove has no control over the content. This property advertisement does not constitute property particulars. The information is provided and maintained by Maunder Taylor, London. Please contact the selling agent or developer directly to obtain any information which may be available under the terms of The Energy Performance of Buildings (Certificates and Inspections) (England and Wales) Regulations 2007 or the Home Report if in relation to a residential property in Scotland.
Map data ©OpenStreetMap contributors.





