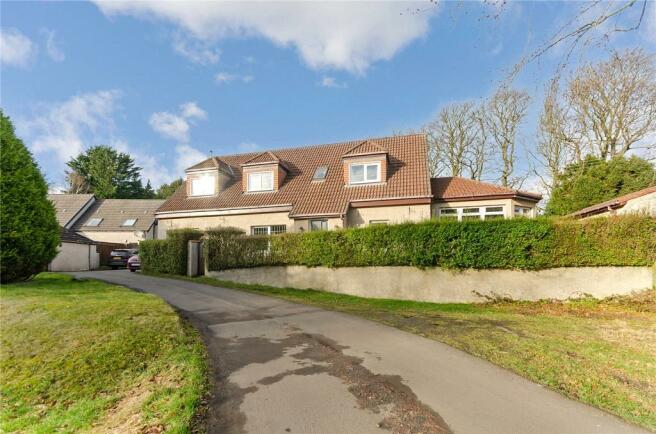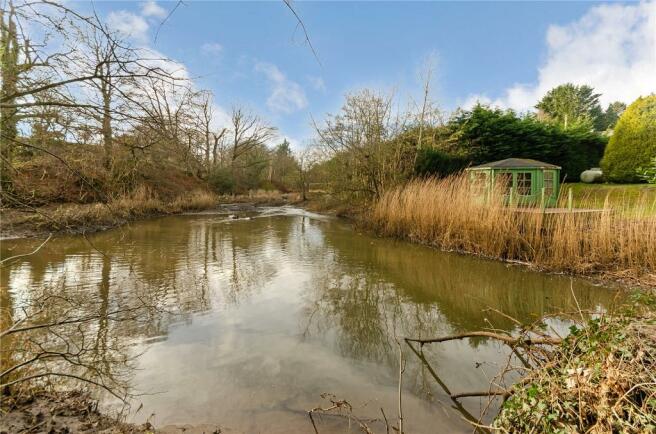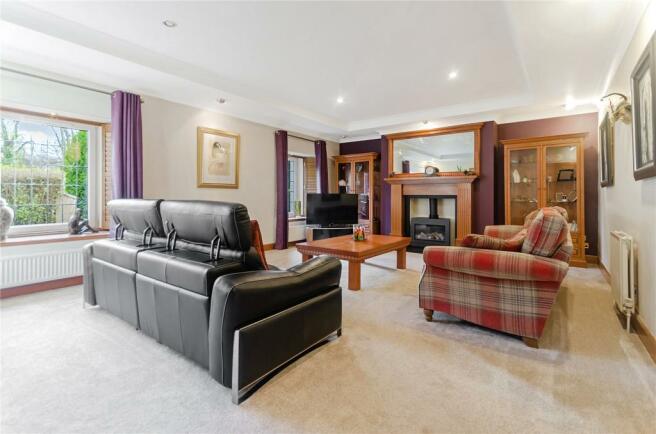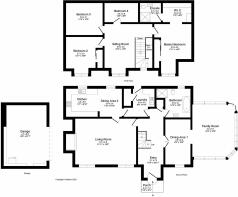Balwearie Mill, Kirkcaldy, KY2

- PROPERTY TYPE
Detached
- BEDROOMS
4
- BATHROOMS
2
- SIZE
Ask agent
- TENUREDescribes how you own a property. There are different types of tenure - freehold, leasehold, and commonhold.Read more about tenure in our glossary page.
Freehold
Description
Entrance to the property provides access to the reception hallway which in turn provides access to the sitting room, utility room, luxury family bathroom and dining room. The formal sitting room features two front aspect windows and is of a size to accommodate a multitude of free-standing furniture as required. Access is gained into the stylish modern kitchen fitted with base and wall mount units and boasts integrated double oven, hob, hood, dish washer, fridge and freezer. The room is of a size to accommodate a dining table as required and is further enhanced with contemporary high gloss tiled flooring. A sink sits adjacent to one of two rear facing windows. The utility room can be accessed from the kitchen or hallway and is fitted with matching base and wall units as per the kitchen. A storage cupboard and external door to the rear gardens is provided. The dining room is accessed via double doors from the hallway and provides ample space for family dining. An open arch provides entry into the stunning sun lounge. Natural light floods in from the rear, side and front facing windows. French doors provide access to the rear garden. Completing the lower level is the luxurious family bathroom. A feature bath with central mixer tap, vanity basin, low level W.C and walk-in shower is complimented in finish by Porcelanosa tiling. This room provides the perfect setting for relaxation.
Upon ascending the staircase you enter a generous upper landing, currently utilised as casual sitting area but offers prospective buyers a degree of flexibility in use due to its size. The master bedroom is a superbly appointed double bedroom featuring front facing window with views overlooking the mill pond. A contemporary fitted triple wardrobe is provided. An open plan dressing area provides ample storage and features its own velux window. The modern en-suite shower room boasts a shower cubicle, W.C and wash hand basin. The room is once again enhanced with Porcelanosa tiling and velux window. Bedrooms two and three are double bedrooms on alternate sides of the property, with bedroom two being enhanced with fitted double wardrobe and views accross the pond. Bedroom four is a generously proportioned single bedroom with rear velux window. The loft space offers excellent storage and runs the length of the home and is fully floored.
Externally the property features outbuildings to the side of the property for multiple uses as required. A detached double garage has an electric up and over door and has room for a gym with additional attic storage space. A summerhouse to the front of the property is set upon the banks of the mill pond and is an ideal place for outdoor entertaining. To the rear of the property are the generous and beautifully maintained rear gardens. Access to the lawned sections are gained via stone stairwell and are surrounded by established trees, herbaceous shrubs and flowering plants and is enclosed to the rear by fencerow. The garden features paved BBQ area and a snug decked area.
A spectacular home in a rural setting is truly unique. As such the selling agents would encourage viewing of the property to fully appreciate both the high specification of the property and its location.
***** Travel directions: Please do not use the property postcode if you are using sat nav, instead use KY2 5UJ (which is the neighbouring farm), only turn off the main road when you see a for sale board. *****
Upon leaving the offices of Slater Hogg & Howison on Whytescauseway, turn left on to Park Place and follow this road to its conclusion. At the junction turn right into Whytehouse Avenue and follow this road up to the traffic lights. Turn left at the traffic lights into Abbotshall Road and left again at the mini roundabout continuing along Abbotshall Road. At the next roundabout go straight ahead passing Beveridge Park on the right hand side, whereby the road becomes Pratt Street. Upon the conclusion of Pratt Street, take a right at the traffic lights on to Invertiel Road (B9157). Follow this road and take the second right turning. The property is located towards the end of the lane.
Council TaxA payment made to your local authority in order to pay for local services like schools, libraries, and refuse collection. The amount you pay depends on the value of the property.Read more about council tax in our glossary page.
Band: TBC
Balwearie Mill, Kirkcaldy, KY2
NEAREST STATIONS
Distances are straight line measurements from the centre of the postcode- Kirkcaldy Station1.6 miles
- Kinghorn Station2.5 miles
- Burntisland Station3.2 miles
About the agent
Our estate agency branch is located just east of Kirkcaldy rail station towards Mercat Shopping Centre and near to the seafront. We are conveniently located in the heart of Kirkcaldy and serve the nearby areas of Kinghorn, Burntisland East and West Wemyss, Cowdenbeath and surrounding areas.
Why choose Slater Hogg and Howison?
Our staff are highly trained and passionate about their local area, offering you the best advice possible. When it comes to selling or letting your ho
Industry affiliations



Notes
Staying secure when looking for property
Ensure you're up to date with our latest advice on how to avoid fraud or scams when looking for property online.
Visit our security centre to find out moreDisclaimer - Property reference KIC220232. The information displayed about this property comprises a property advertisement. Rightmove.co.uk makes no warranty as to the accuracy or completeness of the advertisement or any linked or associated information, and Rightmove has no control over the content. This property advertisement does not constitute property particulars. The information is provided and maintained by Slater Hogg & Howison, Kirkcaldy. Please contact the selling agent or developer directly to obtain any information which may be available under the terms of The Energy Performance of Buildings (Certificates and Inspections) (England and Wales) Regulations 2007 or the Home Report if in relation to a residential property in Scotland.
*This is the average speed from the provider with the fastest broadband package available at this postcode. The average speed displayed is based on the download speeds of at least 50% of customers at peak time (8pm to 10pm). Fibre/cable services at the postcode are subject to availability and may differ between properties within a postcode. Speeds can be affected by a range of technical and environmental factors. The speed at the property may be lower than that listed above. You can check the estimated speed and confirm availability to a property prior to purchasing on the broadband provider's website. Providers may increase charges. The information is provided and maintained by Decision Technologies Limited.
**This is indicative only and based on a 2-person household with multiple devices and simultaneous usage. Broadband performance is affected by multiple factors including number of occupants and devices, simultaneous usage, router range etc. For more information speak to your broadband provider.
Map data ©OpenStreetMap contributors.




