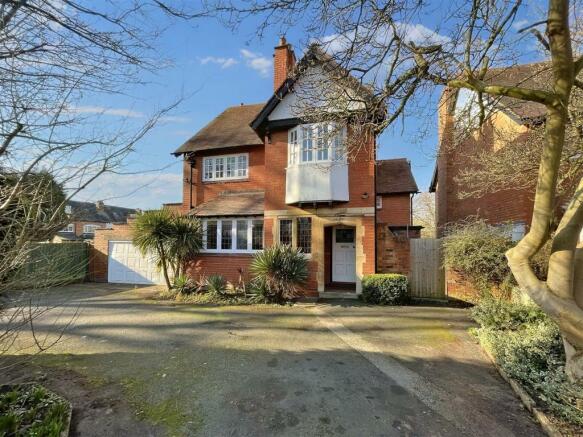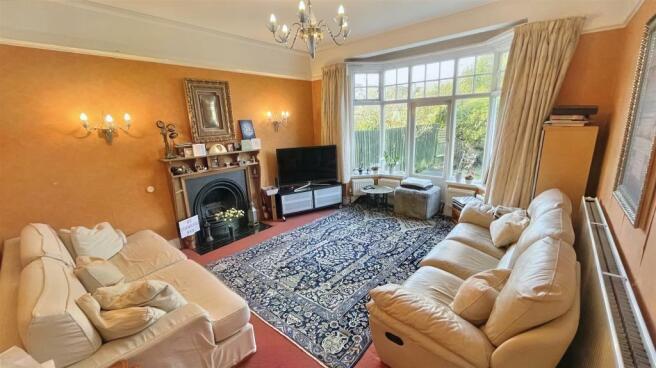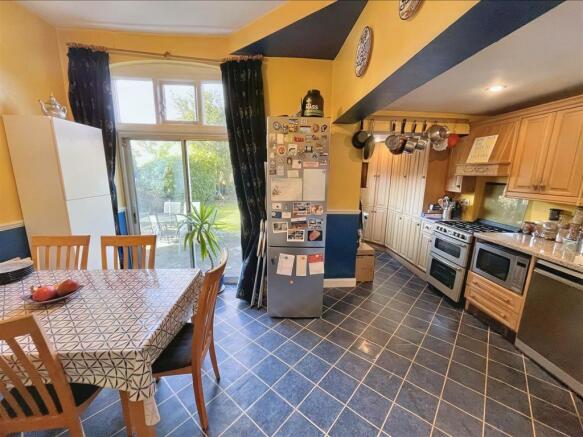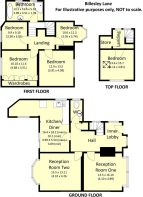Billesley Lane, Moseley

- PROPERTY TYPE
Detached
- BEDROOMS
5
- BATHROOMS
1
- SIZE
Ask agent
- TENUREDescribes how you own a property. There are different types of tenure - freehold, leasehold, and commonhold.Read more about tenure in our glossary page.
Freehold
Key features
- Detached Family Home
- Five Bedrooms
- Two Reception Rooms
- Kitchen/Diner
- Downstairs WC
- Family Bathroom
- Central Heating
- Lovely Garden
- Garage
- Prime Moseley Location
Description
Approach - The property is approached via an in and out tarmacadam driveway leading to a wooden front entrance door with original stained glass window opening into:
Hallway - With parquet to flooring, decorative original fireplace with tiled hearth, surround and wooden mantle piece, sitting bench looking out of an original stained glass window to the front aspect, central heating radiator, further opaque single glazed original window to the side aspect, cornice to ceiling, ceiling light point, further central heating radiator, stairs giving rise to the first floor accommodation, door opening into under stairs storage cupboard providing useful storage space and wall mounted light point and doors opening into:
Reception Room One - 4.10 x 4.89 (13'5" x 16'0") - With a sitting bench overlooking the double glazed wooden framed bay window to the front aspect, central heating radiator, picture rail, decorative cornice to ceiling, ceiling light point, central heating radiator and original gas fireplace with wooden surround and mantle piece and tiled hearth.
Reception Room Two - 4.10 x 4.26 (13'5" x 13'11") - With a single glazed bay window overlooking the rear aspect, central heating radiator with further small double radiators underneath the bay windows, picture rail, cornice to ceiling, ceiling light point, gas fireplace with wooden surround and mantle piece and tiled hearth. (Please note underneath the carpet are original varnished floorboards).
Downstairs Wc - 1.80 x 1.15 (5'10" x 3'9") - With lino flooring, low flush WC, wall mounted sink with mixer tap over, single glazed window to the side aspect, ceiling light point and central heating radiator.
Kitchen/Diner - 4.99 x 5.54 (max) x 3.09 (min) (16'4" x 18'2" (max - Cream wall and base units with marble effect work surfaces, Belfast sink with mixer tap over, single glazed window to the side aspect, dual aspect windows to either sides and space facility for cooker, hob and extractor, dishwasher and washing machine, ceiling spotlights, central heating radiator, lino flooring (with original tiled flooring underneath), dado rail and patio doors giving access to the rear garden with an accompanying single glazed window above
First Floor Accommodation - From hallway stairs gives rise to the first floor split level landing with central heating radiator, single glazed window to the side aspect and doors opening into:
Bedroom One - 4.88 x 3.51 (16'0" x 11'6") - With a single glazed wooden framed bay window to the rear aspect, two central heating radiator, built-in wardrobes providing useful storage and ceiling light point.
Bedroom Two - 3.91 x 4.09 (12'9" x 13'5") - With two central heating radiators, double glazed wooden framed window to the front aspect and ceiling light point.
Bedroom Three - 3.05 x 3.74 (10'0" x 12'3") - With ceiling light point, central heating radiator and double glazed wooden framed window to the front aspect.
Bedroom Four - 2.99 x 3.01 (9'9" x 9'10") - With central heating radiator, single glazed window to the rear aspect, feature fireplace and ceiling light point.
Bathroom - 4,34 x 1.79 (13'1",111'6" x 5'10") - With a five piece white bathroom suite including double shower cubicle being tiled throughout, Jacuzzi bath with mixer tap over, low flush WC, bidet with mixer tap over, wall mounted sink in vanity unit with mixer tap over, tiling to walls, two single glazed opaque windows to the side aspect, heated towel rail and further wall mounted radiator ceiling light point and ceiling mounted extractor fan, Further benefits from cupboard and storage units providing plenty of useful storage.
Top Floor Accommodation - With two wooden framed window to the side aspect, central heating radiator, ceiling light point, door opening into useful storage cupboard with ceiling light point, landing area providing useful space and further door opening into:
Bedroom Five - 4.12 x 4.75 (13'6" x 15'7") - With two central heating radiator, double glazed window to the side aspect, Velux window to the rear aspect, ceiling light point and loft access point (not inspected)
Garden - With a paved patio area leading to lawn turfed area with shrubs and fencing to borders and garden shed.
Garage - 5.47 x 4.81 (17'11" x 15'9") - With a electric metal up and over door and ceiling strip light and door to rear leading to Garden.
Boiler Room - 1.82 x 1.53 (5'11" x 5'0") - With a wooden door opening into the boiler room with a 'Worcester' combination boiler, condensing water tank and ceiling light point.
Council Tax Band - According to the Direct Gov website the Council Tax Band for 57 Billesley Lane Moseley, Birmingham, West Midlands, B13 9QT is band G.
Brochures
Billesley Lane, MoseleyBrochureCouncil TaxA payment made to your local authority in order to pay for local services like schools, libraries, and refuse collection. The amount you pay depends on the value of the property.Read more about council tax in our glossary page.
Band: G
Billesley Lane, Moseley
NEAREST STATIONS
Distances are straight line measurements from the centre of the postcode- Hall Green Station1.4 miles
- Yardley Wood Station1.6 miles
- Small Heath Station1.8 miles
About the agent
Rice Chamberlains has evolved. Our offices date back over fifty years, we are embedded in our communities where we live, work and serve. We have streamlined our operation to ensure the most efficient service to our clients, in the best locations, all geared to achieving the very best price for your home, whether this be for Let or Sale and ensuring you receive the very best service possible.
We believe more than ever there is a place for your local high street agent. True local expert
Industry affiliations



Notes
Staying secure when looking for property
Ensure you're up to date with our latest advice on how to avoid fraud or scams when looking for property online.
Visit our security centre to find out moreDisclaimer - Property reference 32118296. The information displayed about this property comprises a property advertisement. Rightmove.co.uk makes no warranty as to the accuracy or completeness of the advertisement or any linked or associated information, and Rightmove has no control over the content. This property advertisement does not constitute property particulars. The information is provided and maintained by Rice Chamberlains LLP, Moseley. Please contact the selling agent or developer directly to obtain any information which may be available under the terms of The Energy Performance of Buildings (Certificates and Inspections) (England and Wales) Regulations 2007 or the Home Report if in relation to a residential property in Scotland.
*This is the average speed from the provider with the fastest broadband package available at this postcode. The average speed displayed is based on the download speeds of at least 50% of customers at peak time (8pm to 10pm). Fibre/cable services at the postcode are subject to availability and may differ between properties within a postcode. Speeds can be affected by a range of technical and environmental factors. The speed at the property may be lower than that listed above. You can check the estimated speed and confirm availability to a property prior to purchasing on the broadband provider's website. Providers may increase charges. The information is provided and maintained by Decision Technologies Limited.
**This is indicative only and based on a 2-person household with multiple devices and simultaneous usage. Broadband performance is affected by multiple factors including number of occupants and devices, simultaneous usage, router range etc. For more information speak to your broadband provider.
Map data ©OpenStreetMap contributors.




