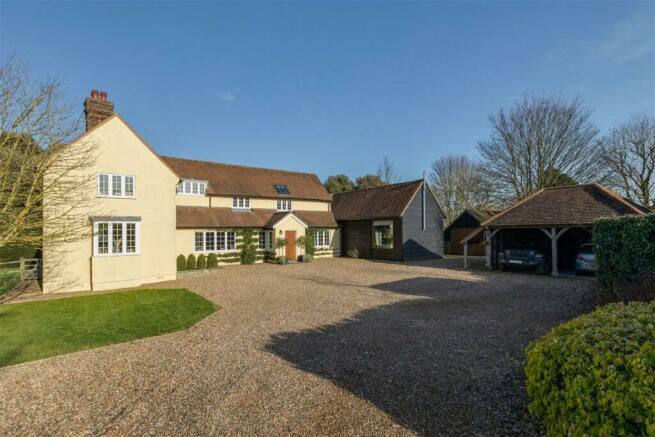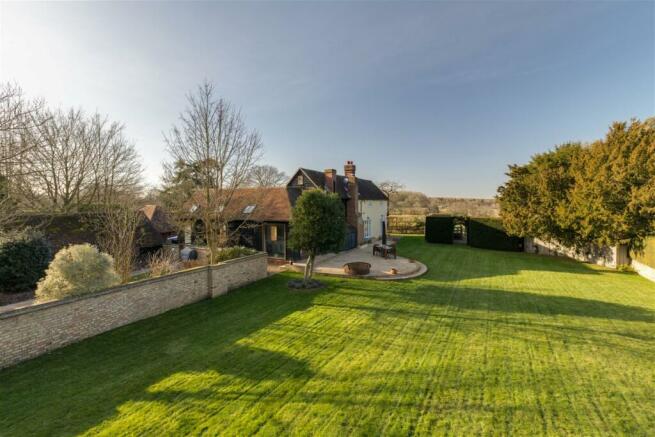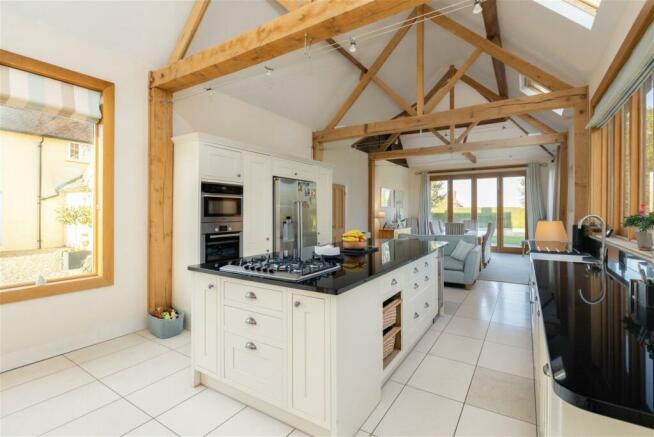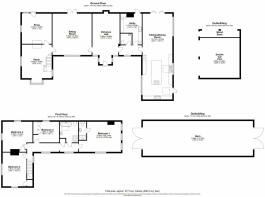Preston, Hitchin, Hertfordshire, SG4 7RX

- PROPERTY TYPE
Detached
- BEDROOMS
4
- BATHROOMS
2
- SIZE
Ask agent
- TENUREDescribes how you own a property. There are different types of tenure - freehold, leasehold, and commonhold.Read more about tenure in our glossary page.
Ask agent
Key features
- Detached Edwardian home
- Four double bedrooms, en-suite wet room to master bedroom
- Stunning kitchen / dining room along with four further reception rooms
- Parking for several vehicles ahead of a "Heritage" style double bay carport
- Beautiful wrap-around gardens
- Detached barn with previous planning permission granted to convert to a one bedroom annexe
- Plot of approximately 0.8 of an acre
- Far reaching views over open countryside
- Conveniently located just 3 miles from Hitchin
- For all enquiries, please quote reference GM0074
Description
A charming four double bedroom detached Edwardian country residence, set in approximately 0.8 acres of beautiful, private and mature landscaped gardens, on the edge of the sought-after North Hertfordshire village of Preston. For all enquiries, please quote GM0074.
Accessed via a private lane, The Coach House, is one of just six properties, in the Hamlet of Poynders End, and has stunning views over the surrounding open countryside. The property is conveniently located just one mile away from the village of Preston and three miles away from an abundance of amenities, cafe’s, restaurants, highly regarded schools and main line train station, in the market town of Hitchin.
The Coach House has spacious and versatile accommodation, set over two floors, and retains a wealth of period features throughout. There is a stunning open plan kitchen/dining room, four further reception rooms and a large, detached barn, which has previously benefitted from planning permission granted to convert into a one bedroom annexe/studio.
Ground Floor Accommodation
The oak front door opens into an impressive, panelled dining/entrance hall, with a feature open fireplace with inset cast iron grate and brick surround. An inner hallway has access to the WC and utility/boot room and leads to the kitchen/breakfast room. Formerly a barn, this stunning room has full height vaulted ceilings, with exposed beams, and oversized picture windows, together with bi-folding doors opening to the rear garden patio. There is a range of fitted base units, an oversized island and breakfast bar all with granite worktops over. Integrated appliances include a gas fired Aga, a double oven, a five-ring gas hob, a wine chiller and a dishwasher. There is space available for an American style fridge freezer.
The dual aspect sitting room has a feature gas fire and French doors opening to the rear garden. The snug has a stable door leading to the rear garden and a feature fireplace, with an inset woodburning stove. The study is a triple aspect room, with a feature fireplace, and stairs to the first floor, with built-in storage below.
First Floor Accommodation
The dual aspect Master bedroom has a part vaulted ceiling, with exposed beams. There are built-in wardrobes and an en-suite wet room. The three further double bedrooms all have built-in wardrobes and views over open countryside and gardens. The family bathroom has a free-standing rolltop bath, together with a wet room style shower.
Gardens and Grounds
To the front, the gravel driveway has parking for several vehicles ahead of the Heritage style, double bay carport, with a fitted EV charging point. To the side, a detached barn/workshop has power and light connected, with double doors to both front and rear. There is a side garden laid to lawn and enclosed by a flint wall.
The main gardens, to the rear, are laid to lawn, enclosed by mature hedge and tree lined borders, with a variety of flower and shrub beds and borders, along with a large, paved patio. The vendors have also created a walled courtyard style entertaining space, which leads to a pergola covered decked seating area with a woodfired pizza oven.
Brochures
Brochure 1Council TaxA payment made to your local authority in order to pay for local services like schools, libraries, and refuse collection. The amount you pay depends on the value of the property.Read more about council tax in our glossary page.
Band: G
Preston, Hitchin, Hertfordshire, SG4 7RX
NEAREST STATIONS
Distances are straight line measurements from the centre of the postcode- Stevenage Station2.8 miles
- Hitchin Station3.1 miles
- Knebworth Station4.6 miles
About the agent
eXp UK are the newest estate agency business, powering individual agents around the UK to provide a personal service and experience to help get you moved.
Here are the top 7 things you need to know when moving home:
Get your house valued by 3 different agents before you put it on the market
Don't pick the agent that values it the highest, without evidence of other properties sold in the same area
It's always best to put your house on the market before you find a proper
Notes
Staying secure when looking for property
Ensure you're up to date with our latest advice on how to avoid fraud or scams when looking for property online.
Visit our security centre to find out moreDisclaimer - Property reference S175609. The information displayed about this property comprises a property advertisement. Rightmove.co.uk makes no warranty as to the accuracy or completeness of the advertisement or any linked or associated information, and Rightmove has no control over the content. This property advertisement does not constitute property particulars. The information is provided and maintained by eXp UK, East of England. Please contact the selling agent or developer directly to obtain any information which may be available under the terms of The Energy Performance of Buildings (Certificates and Inspections) (England and Wales) Regulations 2007 or the Home Report if in relation to a residential property in Scotland.
*This is the average speed from the provider with the fastest broadband package available at this postcode. The average speed displayed is based on the download speeds of at least 50% of customers at peak time (8pm to 10pm). Fibre/cable services at the postcode are subject to availability and may differ between properties within a postcode. Speeds can be affected by a range of technical and environmental factors. The speed at the property may be lower than that listed above. You can check the estimated speed and confirm availability to a property prior to purchasing on the broadband provider's website. Providers may increase charges. The information is provided and maintained by Decision Technologies Limited.
**This is indicative only and based on a 2-person household with multiple devices and simultaneous usage. Broadband performance is affected by multiple factors including number of occupants and devices, simultaneous usage, router range etc. For more information speak to your broadband provider.
Map data ©OpenStreetMap contributors.




