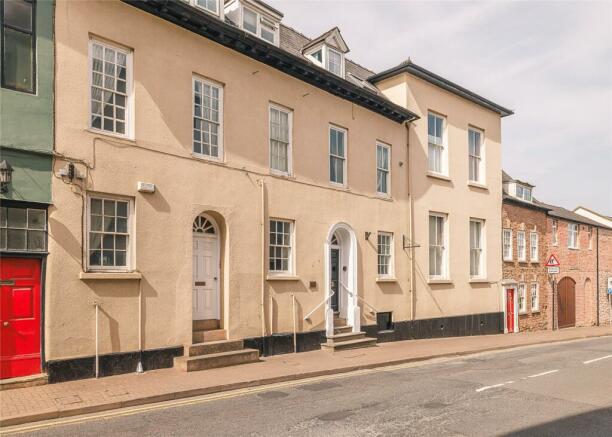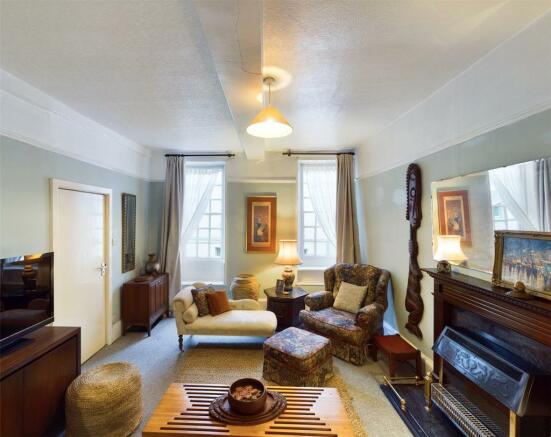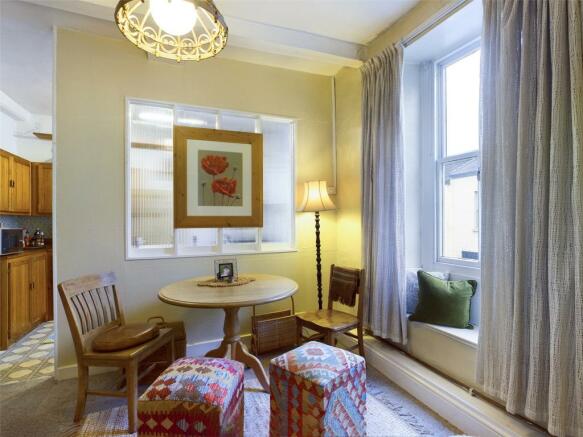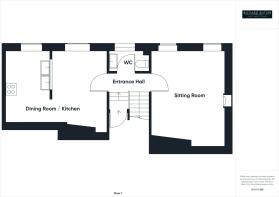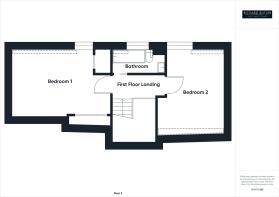
Edde Cross Street, Ross-on-Wye, Herefordshire, HR9

- PROPERTY TYPE
Apartment
- BEDROOMS
2
- BATHROOMS
1
- SIZE
969 sq ft
90 sq m
Key features
- For Sale with No Onward Chain
- Duplex Apartment
- Character Sitting Room
- Dining Room
- One and a Half Baths
- Two Double Bedrooms
- Gas Fired Central Heating
- Close to Both the Town & Riverside Walks
- One Parking Space
- Sunny Communal Courtyard
Description
This property is all about location! The duplex is situated in a prime spot at the top of town, in convenient walking distance to the charming town centre of Ross-on-Wye with its wide range of shopping, fabulous dining, social and sporting facilities. With a short walk down the path in the opposite direction, you are on the scenic banks of the River Wye with miles of breath taking countryside walks, family parks, and abundant opportunities for kayaking, paddle-boarding, and fishing.
There are few properties in this range which offer such spacious accommodation, parking, and walking distance of the shops.
The cities of Hereford, Gloucester and Cheltenham are approximately 14 miles, 18 miles and 25 miles respectively. Ross-on-Wye has excellent access to the Midlands via the M50.M5, South Wales via the A40, M4 and the South West via the M4 and Severn Bridge.
Located just around the corner from the Man Of Ross Pub and Gallery, on Edde Cross Street, this spacious first floor duplex is filled with great light, oodles of character detail and charm. It is a residence that truly feels like a home.
There is a shared lobby, currently undergoing designer upgrades.
The duplex is entered via communal stairwell that serves only one other property. uPVC door with steps leading up to:
Hallway:
Central landing with hanging space for coats. Generous full turn staircase with lots of room for art, provides access to second floor landing. Doors into:
Sitting Room: 16'8" x 12' (5.08m x 3.66m).
A beautiful room having high ceilings with picture rail. Two sash windows to front aspect which flood the room in an abundance of natural east facing sunlight, taking full advantage of the morning sun, one with window seat and one with shelved display niche. Radiator. Feature fireplace with marble hearth with matching surround and wooden display mantle. High level skirting boards.
WC:
Sash window to front aspect with recessed display niche. Low level WC with brand new plumbing. Pedestal wash hand basin with shelving and tiled splashbacks. Hanging space for coats.
From the hallway, access can be gained to:
Dining Room: 11'11" x 9' (3.63m x 2.74m).
Original sash window to front aspect with window seat. Glazed feature panel wall which provides natural light through to the kitchen. Radiator, high level ceilings. Open plan to:
Kitchen: 11'9" x 7'6" (3.58m x 2.29m).
Sash window to front aspect with window seat. Range of base and wall mounted wood fronted units. Double sink with drainer. Space and plumbing for washing machine. Space for electric cooker. High level free standing larder style fridge/freezer. Splashbacks. Wall mounted boiler supplying domestic hot water and central heating. High level ceiling.
First Floor Landing:
Sliding door to:
Family Bathroom:
White suite comprising low level WK. with brand new plumbing. Pedestal wash hand basin with tiled surrounds. Newly panelled bath with mixer tap and hand held shower. Circular mirror with shaver point and light. Tiled surrounds. Set of obscured double glazed windows to the front aspect.
Bedroom 1: 17' x 11'9" (5.18m x 3.58m).
A lovely master bedroom with exposed ceiling beams and part vaulted ceiling creating a light and airy feel. Spacious recessed fitted cupboards with deep recess niche. uPVC double glazed window to front aspect with second charming skylight window on pivot for fresh breezes or moon gazing. Radiator. Door to newly fitted high-end pressurised hot water cylinder, supplying hot water on an immersion heater basis. Room thermostat-timer for central heating. Access to roof space.
Bedroom 2: 15' x 11'9" (4.57m x 3.58m).
Two double glazed windows to the front easterly aspect. Character ceiling beams. Feature fire surround. Radiator. Plenty of room for pair of double beds, or charming sitting area. Makes a wonderful light-filled office.
Outside:
To the rear of the property there is a large sunny communal courtyard which takes full advantage of the afternoon sun and a pathway that leads to the designated Flat 4 parking space.
Agents Note:
May 1st 2023 - April 30th 2024
Service charge is £80.00 pcm including ground rent/£960.00 pa
Lease expires 30th January 2178 -155 years Remaining.
Services:
Mains water, gas, and drainage.
Broadband Superfast 73 Mbps available
Council Tax Band: B
Directions:
From the centre of Ross-on-Wye proceed along High Street and turn right into Edde Cross Street where the property can be found on the left hand side. Wye Valley Chambers main lobby entrance is through the white archway.
Brochures
Particulars- COUNCIL TAXA payment made to your local authority in order to pay for local services like schools, libraries, and refuse collection. The amount you pay depends on the value of the property.Read more about council Tax in our glossary page.
- Band: TBC
- PARKINGDetails of how and where vehicles can be parked, and any associated costs.Read more about parking in our glossary page.
- Yes
- GARDENA property has access to an outdoor space, which could be private or shared.
- Ask agent
- ACCESSIBILITYHow a property has been adapted to meet the needs of vulnerable or disabled individuals.Read more about accessibility in our glossary page.
- Ask agent
Edde Cross Street, Ross-on-Wye, Herefordshire, HR9
NEAREST STATIONS
Distances are straight line measurements from the centre of the postcode- Ledbury Station11.3 miles
About the agent
Fully Trained and highly motivated sales staff providing a professional service from instruction to completion
Industry affiliations



Notes
Staying secure when looking for property
Ensure you're up to date with our latest advice on how to avoid fraud or scams when looking for property online.
Visit our security centre to find out moreDisclaimer - Property reference WRR220237. The information displayed about this property comprises a property advertisement. Rightmove.co.uk makes no warranty as to the accuracy or completeness of the advertisement or any linked or associated information, and Rightmove has no control over the content. This property advertisement does not constitute property particulars. The information is provided and maintained by Richard Butler & Associates, Ross-On-Wye. Please contact the selling agent or developer directly to obtain any information which may be available under the terms of The Energy Performance of Buildings (Certificates and Inspections) (England and Wales) Regulations 2007 or the Home Report if in relation to a residential property in Scotland.
*This is the average speed from the provider with the fastest broadband package available at this postcode. The average speed displayed is based on the download speeds of at least 50% of customers at peak time (8pm to 10pm). Fibre/cable services at the postcode are subject to availability and may differ between properties within a postcode. Speeds can be affected by a range of technical and environmental factors. The speed at the property may be lower than that listed above. You can check the estimated speed and confirm availability to a property prior to purchasing on the broadband provider's website. Providers may increase charges. The information is provided and maintained by Decision Technologies Limited. **This is indicative only and based on a 2-person household with multiple devices and simultaneous usage. Broadband performance is affected by multiple factors including number of occupants and devices, simultaneous usage, router range etc. For more information speak to your broadband provider.
Map data ©OpenStreetMap contributors.
