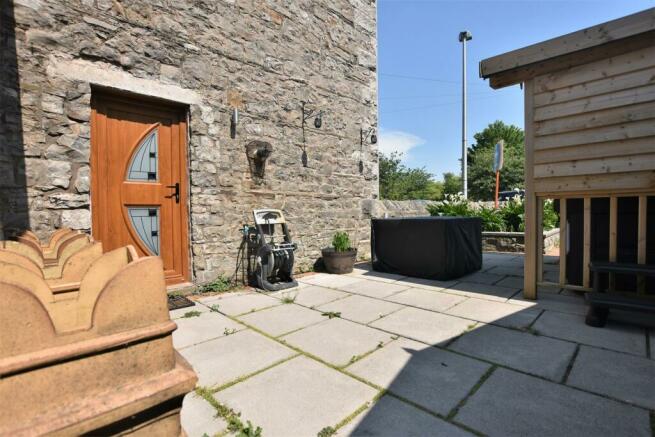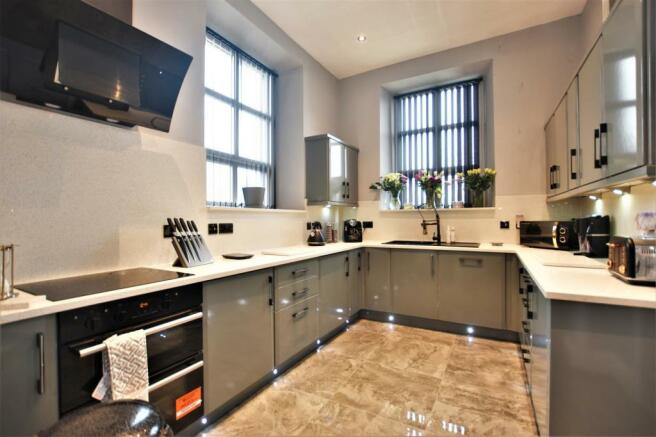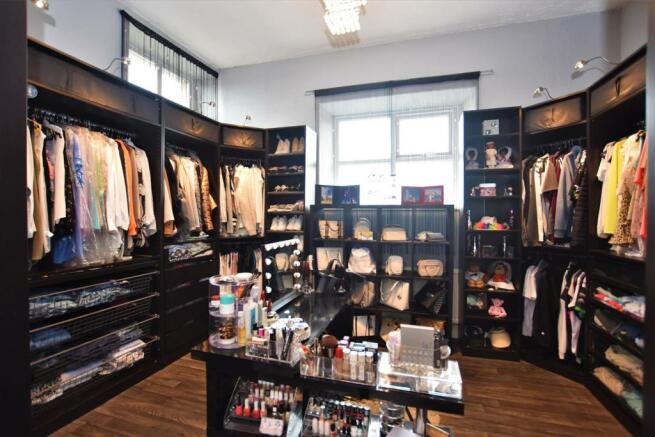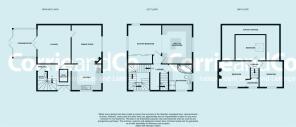
Duke Street, Askam-In-Furness
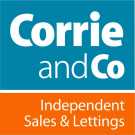
- PROPERTY TYPE
House
- BEDROOMS
4
- BATHROOMS
1
- SIZE
Ask agent
- TENUREDescribes how you own a property. There are different types of tenure - freehold, leasehold, and commonhold.Read more about tenure in our glossary page.
Freehold
Key features
- Ideal Family Home
- Popular Central Location
- Bespoke Wine Cellar
- Unique Property
- Spacious Living Accommodation
- Walk-In Wardrobe
- Garden to the Side
- Off Road Parking
- UPVC Double Glazing and GCH
- Council Tax Band - B
Description
This is a fine example of an architecturally significant and imposing property poised in an excellent position overlooking the village green and cenotaph. The double fronted house has been predominantly constructed with limestone and boasts local sandstone accents. The property is of great historical interest and somewhat of a landmark locally. An impressive double door entrance leads in to the entrance hall.
Upon entering the property you arrive into the breath-taking hallway which boasts amazing ceiling heights, a bespoke under floor wine cellar with glass trapdoor and marble style porcelain tiled flooring. The hallway provides access to the lounge, kitchen and over-width original staircase. Off the main hallway there is a secondary side hall with access to the garden and utility area with storage, sink and space for additional white goods.
The lounge is a spacious room and has been decorated with neutral painted walls, feature wall and complimentary carpeting. There are French doors which provide access to the conservatory which is to the side of the property as well as original timber doors to the hallway and dining room. The conservatory is an excellent addition to the property creating a seem-less flow between the house and garden.
The kitchen has been fitted with grey gloss wall and base units with white quartz work surfaces and matching splashback. The integrated appliances include a double oven, electric hob, extractor fan, two fridges, dishwasher and a washing machine. There is open access to the dining room and spotlighting to the ceiling.
The first floor comprises of the master bedroom, walk-in wardrobe/fifth bedroom and family bathroom. The master bedroom is situated to the rear of the property with dual aspect windows and has been decorated with grey painted walls, grey carpeting, large mirrored fitted wardrobes and open arch access to the walk-in wardrobe/fifth bedroom. The walk-in wardrobe is a great addition to the property and is an exceptional sized room fitted with black open fronted wardrobes with a combination of shelving, drawers, baskets and hanging space with a central island dressing table with power. It has been neutrally decorated with painted walls and wood effect laminate flooring. The room retains the original door to the landing which allows the potential to revert this room back into the fifth bedroom if required. The bathroom has been fitted with a four piece suite comprising of a white gloss vanity WC, wash hand basin, corner bath and a shower cubicle with a thermostatic shower with separate makeup vanity.
To the second floor is the further three double bedrooms which have all been decorated with continuing décor of grey painted walls and plush grey carpeting. The larger of the bedrooms benefits from a walk-in closet and boasts views over the village green as does bedroom three. From the fourth bedroom you can access the under eaves storage area.
To the side of the property, accessed from the conservatory or side hallway is a quaint patio garden with plenty of space for seating, a raised flower bed and chimney pot planters which are the original chimney pots from the house. The garden is bordered to the front with a limestone wall with large timber gate providing vehicular access.
Entrance Hallway - 4.00 x 3.15 (13'1" x 10'4" ) -
Lounge - 4.62 x 4.05 (15'1" x 13'3" ) -
Dining Room - 3.52 x 4.61 (11'6" x 15'1" ) -
Kitchen - 3.62 x 2.73 (11'10" x 8'11") -
Conservatory - 3.42 x 2.87 (11'2" x 9'4" ) -
Utility Area -
First Floor Landing -
Bedroom One - 3.64 x 4.14 (11'11" x 13'6" ) -
Walk-In Closet/Bedroom Five - 4.55 x 3.49 (14'11" x 11'5" ) -
Bathroom - 2.76 x 3.77 (9'0" x 12'4" ) -
Second Floor Landing -
Bedroom Two - 3.61 x 3.97 (11'10" x 13'0" ) -
Bedroom Three - 3.60 x 2.74 (11'9" x 8'11") -
Bedroom Four -
Brochures
Duke Street, Askam-In-FurnessCouncil TaxA payment made to your local authority in order to pay for local services like schools, libraries, and refuse collection. The amount you pay depends on the value of the property.Read more about council tax in our glossary page.
Band: B
Duke Street, Askam-In-Furness
NEAREST STATIONS
Distances are straight line measurements from the centre of the postcode- Askam Station0.1 miles
- Dalton Station2.5 miles
- Millom Station3.1 miles
About the agent
Moving is a busy and exciting time and we're here to make sure the experience goes as smoothly as possible by giving you all the help you need under one roof. Using all media services, we offer complete market coverage, with proven sales track records, branches throughout the area, modern offices and procedures, we can guide you with confidence, through your buying or selling process. Our biggest strength is the genuinely warm, friendly and professional approach that
Industry affiliations


Notes
Staying secure when looking for property
Ensure you're up to date with our latest advice on how to avoid fraud or scams when looking for property online.
Visit our security centre to find out moreDisclaimer - Property reference 32133955. The information displayed about this property comprises a property advertisement. Rightmove.co.uk makes no warranty as to the accuracy or completeness of the advertisement or any linked or associated information, and Rightmove has no control over the content. This property advertisement does not constitute property particulars. The information is provided and maintained by Corrie and Co Ltd, Barrow In Furness. Please contact the selling agent or developer directly to obtain any information which may be available under the terms of The Energy Performance of Buildings (Certificates and Inspections) (England and Wales) Regulations 2007 or the Home Report if in relation to a residential property in Scotland.
*This is the average speed from the provider with the fastest broadband package available at this postcode. The average speed displayed is based on the download speeds of at least 50% of customers at peak time (8pm to 10pm). Fibre/cable services at the postcode are subject to availability and may differ between properties within a postcode. Speeds can be affected by a range of technical and environmental factors. The speed at the property may be lower than that listed above. You can check the estimated speed and confirm availability to a property prior to purchasing on the broadband provider's website. Providers may increase charges. The information is provided and maintained by Decision Technologies Limited.
**This is indicative only and based on a 2-person household with multiple devices and simultaneous usage. Broadband performance is affected by multiple factors including number of occupants and devices, simultaneous usage, router range etc. For more information speak to your broadband provider.
Map data ©OpenStreetMap contributors.
