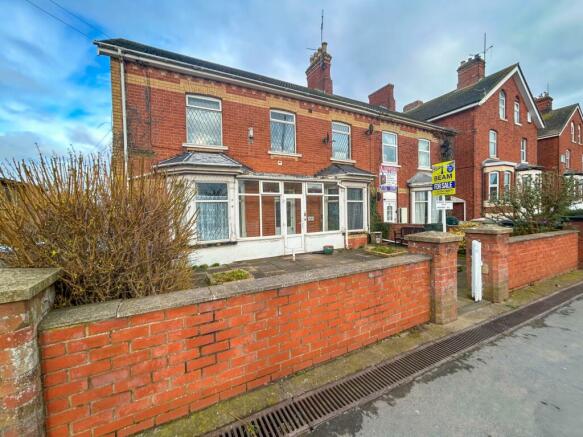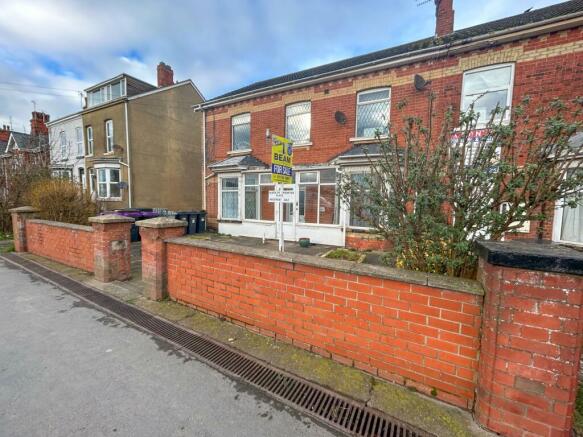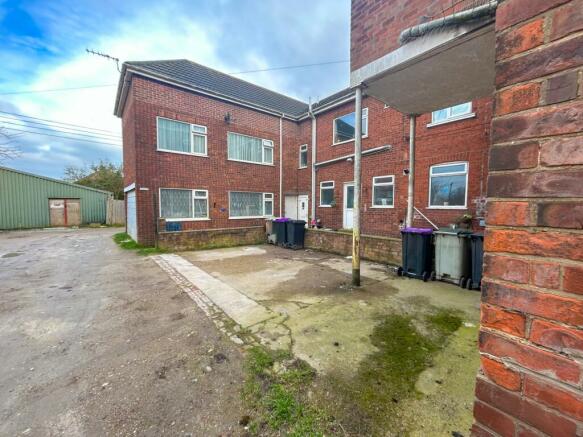Wainfleet Road, Skegness, PE25

- PROPERTY TYPE
House
- BEDROOMS
7
- BATHROOMS
5
- SIZE
Ask agent
- TENUREDescribes how you own a property. There are different types of tenure - freehold, leasehold, and commonhold.Read more about tenure in our glossary page.
Freehold
Key features
- 'Ready to go' investment - block of 5 apartments (all currently let -March 2023)
- Also includes a large garage with adjacent workshop/store - potentially lettable or convertable (subject to relevant planning)
- TWO 2 bedroom flats (one being a 2 storey maisonette) & THREE 1 bedroom flats
- Rear courtyard/parking area for several cars
- Great location - steps from the town centre, shops, pubs, restaurants + Morrisons supermarket
- Also within a ten minute walk of the beach and sea front
- Viewings now available - strictly by appointment - please allow at least 48 hours notice for viewing appointments
- Currently offering approx 10% gross yield
Description
Main Building: , With a front porch/lobby and further secure door to:
Main hallway - with emergency lighting, smoke alarm and stairs leading to the first floor landing.
The ground floor hallway provides access to Flat One and the Maisonette
Flat 1 (ground floor): , Entrance Lobby
Lounge/Kitchenette 5.26m x 4.29m (17'3" x 14'1") maximum
Bedroom 3.96m x 4.37m (13' x 14'4") max into recess
Shower Room
Maisonette: , Front/Dining Room 4.60m x 4.44m (15'1" x 14'7")
Lounge 4.44m x 4.09m (14'7" x 13'5")
Kitchen 5.33m x 2.95m (17'6" x 9'8")
Rear entrance lobby
Bathroom 2.92m x 1.83m (9'7" x 6')
Stairs & Landing
Bedroom One 3.43m x 2.97m (11'3" x 9'9")
Bedroom Two 3.66m x 2.16m (12' x 7'1")
Main Stairs & Landing: , providing access to a communal storage cupboard and to Flats 2 and 3
Flat 2 (first floor): , Lounge
Kitchenette
Bedroom
Shower Room
Flat 3 (first floor - front): , Hallway
Kitchen 3.53m x 3.23m (11'7" x 10'7")
Lounge 4.57m x 3.35m (15' x 11')
Bedroom 4.14m x 2.92m (13'7" x 9'7") ext to 14'9
Shower Room 1.40m x 1.75m (4'7" x 5'9") ext to 8'10
Flat 4 (accessed separately from the rear): , Flat 4 is accessed from the rear of the property with its own independent external door:-
Ground floor Lobby/Hallway with stairs leading to the first floor
First floor landing/hallway
Lounge/Diner 4.42m x 4.22m (14'6" x 13'10") maximum
Kitchen 2.31m x 1.90m (7'7" x 6'3")
Bedroom One 4.42m x 2.51m (14'6" x 8'3")
Bedroom Two 2.29m x 2.26m (7'6" x 7'5")
Shower Room
Garage & Workshop: , Positioned at the rear of the building, (underneath Flat 4) with a full sized up and over door and a separate personnel door at the side.
Divided into two large rooms with electric connected to both. Currently used as storage and workshop.
Room One = 6.20m x 4.57m (20'4" x 15')
Room Two = 4.04m x 3.56m (13'3" x 11'8")
EPC's: , Flat 1:-
Flat 2:-
Flat 3:-
Flat 4 (24A):-
Maisonette:-
Council Tax Bands: , Flat 1:- A
Flat 2:- A
Flat 3:- A
Flat 4 (24A):- A
Maisonette:- A
Current Rental Income: , As of Nov 2023 the rental income equates to £29,400
Energy performance certificate - ask agent
Council TaxA payment made to your local authority in order to pay for local services like schools, libraries, and refuse collection. The amount you pay depends on the value of the property.Read more about council tax in our glossary page.
Band: A
Wainfleet Road, Skegness, PE25
NEAREST STATIONS
Distances are straight line measurements from the centre of the postcode- Skegness Station0.1 miles
- Havenhouse Station3.3 miles
- Wainfleet Station4.9 miles
About the agent
BEAM are estate agents with a difference! Our aim is simply to sell properties at the same time as surprising and delighting sellers and buyers along the way. We love honesty and transparency, in a industry not typically known for those words. Our client feedback is what we use to measure how we are doing ALL the time, and guess what.......our clients really appreciate it.
We love to hear things like:
“Once again…… a FIRST CLASS professional SERVICE delivered. The Beam team are al
Industry affiliations



Notes
Staying secure when looking for property
Ensure you're up to date with our latest advice on how to avoid fraud or scams when looking for property online.
Visit our security centre to find out moreDisclaimer - Property reference BEAME2_003008. The information displayed about this property comprises a property advertisement. Rightmove.co.uk makes no warranty as to the accuracy or completeness of the advertisement or any linked or associated information, and Rightmove has no control over the content. This property advertisement does not constitute property particulars. The information is provided and maintained by Beam Estate Agents, Skegness. Please contact the selling agent or developer directly to obtain any information which may be available under the terms of The Energy Performance of Buildings (Certificates and Inspections) (England and Wales) Regulations 2007 or the Home Report if in relation to a residential property in Scotland.
*This is the average speed from the provider with the fastest broadband package available at this postcode. The average speed displayed is based on the download speeds of at least 50% of customers at peak time (8pm to 10pm). Fibre/cable services at the postcode are subject to availability and may differ between properties within a postcode. Speeds can be affected by a range of technical and environmental factors. The speed at the property may be lower than that listed above. You can check the estimated speed and confirm availability to a property prior to purchasing on the broadband provider's website. Providers may increase charges. The information is provided and maintained by Decision Technologies Limited.
**This is indicative only and based on a 2-person household with multiple devices and simultaneous usage. Broadband performance is affected by multiple factors including number of occupants and devices, simultaneous usage, router range etc. For more information speak to your broadband provider.
Map data ©OpenStreetMap contributors.



