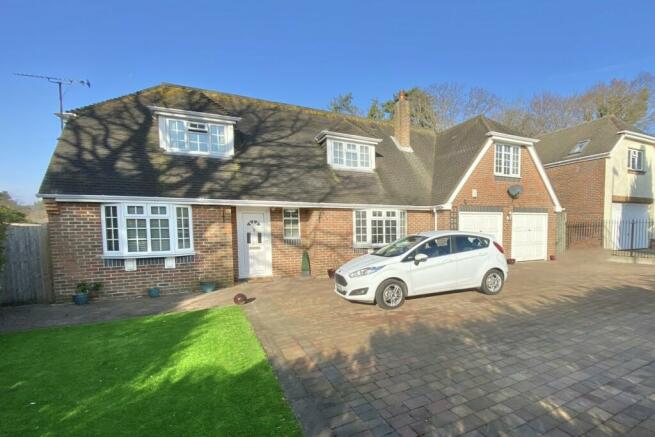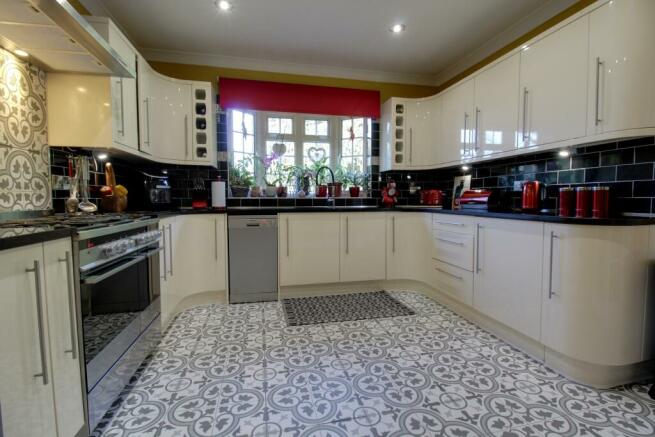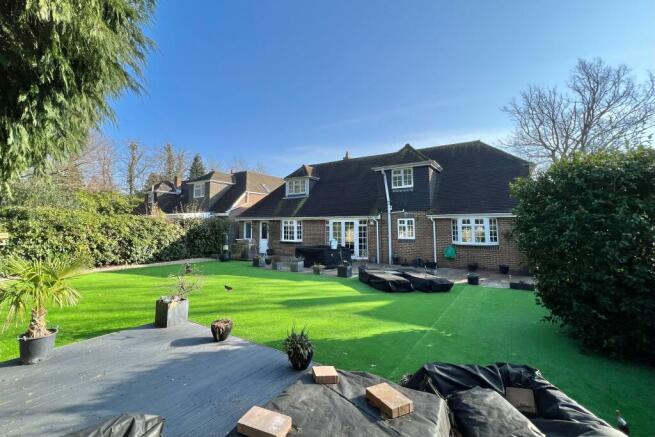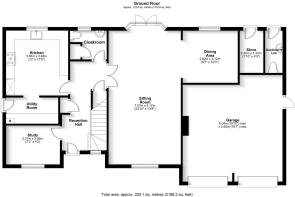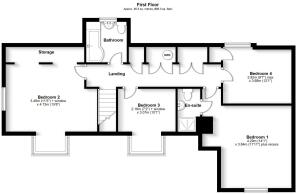
Brook Lane, Sarisbury Green

- PROPERTY TYPE
Detached
- BEDROOMS
4
- BATHROOMS
2
- SIZE
Ask agent
- TENUREDescribes how you own a property. There are different types of tenure - freehold, leasehold, and commonhold.Read more about tenure in our glossary page.
Freehold
Key features
- This truly is one of those properties which needs to be seen to appreciate all that's on offer. From the moment you step inside the welcoming, homely feel will have you hooked!
- This secluded west facing and super low maintenance garden is your key to lazy weekends or the freedom to get out and do something exciting instead.
- With a growing population of home-workers the ground floor study will offer a designated office space for those who prefer to avoid the daily commute.
- Parking for multiple vehicles in addition to the double garage will offer a growing family plenty of options for car parking and room for visitors too!
- A good size master bedroom with en-suite will offer the grownups a lovely space of their own to retire to.
- Super convenient location with schools less than a mile away, Swanwick train station just a 10 minute walk and local shops within a few hundred yards.
Description
The spacious hallway offers a lovely reception area to greet guests and the handy storage cupboard will allow all the shoes and coats to be tidied away on arrival. Off to the left, the study is a good size office space for home workers or maybe a playroom for the little ones. There's a downstairs cloakroom and stairs to the first floor from the hallway as well as doors to the kitchen and sitting room. Quality wood flooring is fitted throughout the reception rooms giving a lovely flow to the ground floor living space. The recessed fire and feature wall in the sitting room will add a lovely welcoming feel to this room when that fire is roaring away on a cold winter's evening. There are double doors out to the garden and it's open plan to the dining area making this a super, family friendly living space - not to mention a great party house!
The kitchen is fitted with a range of cream gloss units complemented by granite worktops, the kitchen offers plenty of storage and preparation space as well as a free standing range oven and space for an American style fridge and slimline dishwasher. Set off the kitchen is a useful utility room housing the wall mounted Vaillant gas boiler and plumbing for the washing machine.
The first floor landing hosts three built in cupboards, one housing the hot water cylinder and doors to the four double bedrooms. The master benefiting from an en-suite shower room whilst the family bathroom has a double ended bath with shower over so there's something to suit everyone - a quick shower in the morning or a long soak after work!
Outside, the westerly facing rear garden is arranged for ease of maintenance with an extensive sandstone paved patio leading onto an artificial lawn. There is a deck area for further seating and raised beds to the rear which is well screened. There are outside electric sockets, a gardener's loo and external storeroom (possible changing room), so this could be ideal if you want to install a hot tub or pool and make this the perfect garden party venue.
This family home is ready to view and offered with no forward chain, so call today to book your appointment on .
Brochures
BrochureCouncil TaxA payment made to your local authority in order to pay for local services like schools, libraries, and refuse collection. The amount you pay depends on the value of the property.Read more about council tax in our glossary page.
Band: F
Brook Lane, Sarisbury Green
NEAREST STATIONS
Distances are straight line measurements from the centre of the postcode- Swanwick Station0.3 miles
- Bursledon Station1.7 miles
- Hamble Station2.5 miles
About the agent
We're based in Park Gate, with services extending across the beautiful stretch of land we've endearingly named 'the Strawberry Coast' in honour of its rich strawberry-growing history.
As a proud independent agency, we're not governed by head office targets, meaning we can advise clients on what's in their best interests and not because we need to hit a corporate sales figure.
Here are some reasons people trust us to represent them.
Uniqueness: We're not a standard age
Industry affiliations



Notes
Staying secure when looking for property
Ensure you're up to date with our latest advice on how to avoid fraud or scams when looking for property online.
Visit our security centre to find out moreDisclaimer - Property reference RRPCC_660838. The information displayed about this property comprises a property advertisement. Rightmove.co.uk makes no warranty as to the accuracy or completeness of the advertisement or any linked or associated information, and Rightmove has no control over the content. This property advertisement does not constitute property particulars. The information is provided and maintained by Robinson Reade, Park Gate. Please contact the selling agent or developer directly to obtain any information which may be available under the terms of The Energy Performance of Buildings (Certificates and Inspections) (England and Wales) Regulations 2007 or the Home Report if in relation to a residential property in Scotland.
*This is the average speed from the provider with the fastest broadband package available at this postcode. The average speed displayed is based on the download speeds of at least 50% of customers at peak time (8pm to 10pm). Fibre/cable services at the postcode are subject to availability and may differ between properties within a postcode. Speeds can be affected by a range of technical and environmental factors. The speed at the property may be lower than that listed above. You can check the estimated speed and confirm availability to a property prior to purchasing on the broadband provider's website. Providers may increase charges. The information is provided and maintained by Decision Technologies Limited.
**This is indicative only and based on a 2-person household with multiple devices and simultaneous usage. Broadband performance is affected by multiple factors including number of occupants and devices, simultaneous usage, router range etc. For more information speak to your broadband provider.
Map data ©OpenStreetMap contributors.
