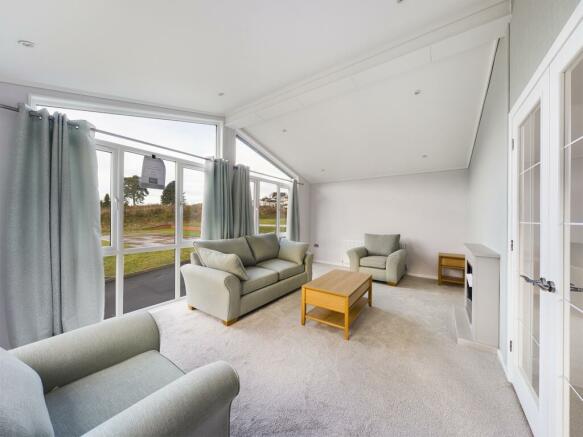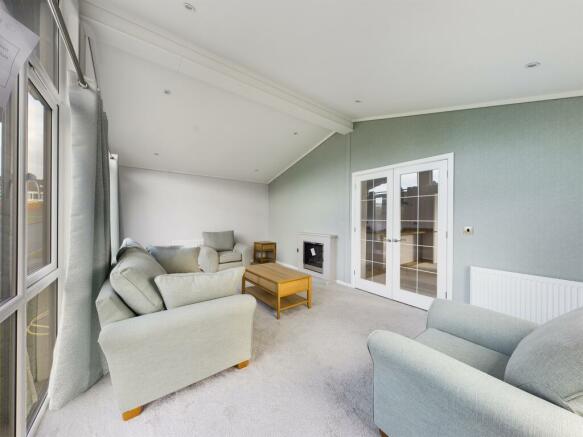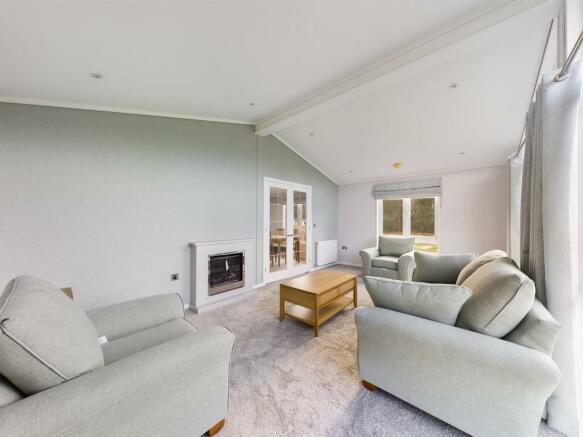
Hollins Park, Quatford, Bridgnorth, WV15 6QJ

- PROPERTY TYPE
Park Home
- BEDROOMS
2
- BATHROOMS
2
- SIZE
Ask agent
Description
APPROACH
Side entrance door leads into reception area. Having built in double door storage, ceiling spot light and opening into the dining kitchen.
DINING KITCHEN
4.18m x 5.8m
Having partial carpet and partial LVT flooring. Three windows to two elevations thus maximising light and view. Two pedestrians doors to either side of the home. Two radiators both with TRVs. Inset ceiling spot lights complimented by ceiling light point over dining table.
An excellent range of modern soft close units to wall and base with the latter boasting square edged working surface. Inset one and a half bowl stainless steel sink unit plus mixer tap over, inset five ring gas hob unit with contemporary extractor hood over. Built in eye level fan assisted electric oven, built in microwave, integral dishwasher, washer dryer and fridge freezer. Plinth electric fan heater with accent lighting and space to dine. Concealed Vaillant gas combination boiler, which provides the domestic hot water and central heating requirements for this property.
LOUNGE
3.52m x 5.79m
With glazed French doors from the kitchen. Having vaulted ceiling , two radiators both with TRVs, aerial point and deep windows to front elevation with further window to the side. The focal point of this room being the electric fire with surround.
INNER HALLWAY
Wall mounted room thermostat, ceiling light point and access to the roof void. Bathroom and bedrooms off.
BEDROOM
2.79m x 3.39m
Fitted with side facing window, radiator having TRV, ceiling light point, aerial point, dressing table and bedside cabinets.
WALK IN WARDROBE
1.28m x 2.01m
Wall mounted consumer unit, radiator with TRV, useful hanging and shelving.
EN SUITE
1.41m x 2m
Window, LVT flooring, heated towel radiator, ceiling light point, wall mounted extractor fan, wall mounted shaver socket, close coupled wc suite, vanity sink unit having mixer tap over and shower cubicle having both fixed rainfall and directional shower heads.
BATHROOM
1.69m x 1.84m
With window, LVT floor covering, wall mounted extraction fan, ceiling light point. Close coupled wc suite, vanity sink unit withy mixer tap over, panelled bath having mixer shower bath tap, fitted shower screen and wall mounted shaver socket. Heated towel radiator.
BEDROOM
2.8m x 3.14m
Built in mirrored wardrobes, bedside cabinets, window, ceiling light point, radiator with TRV.
DIRECTIONS
From Bridgnorth proceed in the direction of Kidderminster (A442). Follow this road for approximately 3 miles. The site entrance will be located on the left hand side. Proceed onto the park (please adhere to the speed limits in place on the park.) The agents will meet and greet you at the entrance before showing you the home.
Tenure: Leasehold You buy the right to live in a property for a fixed number of years, but the freeholder owns the land the property's built on.Read more about tenure type in our glossary page.
For details of the leasehold, including the length of lease, annual service charge and ground rent, please contact the agent
Energy performance certificate - ask agent
Council TaxA payment made to your local authority in order to pay for local services like schools, libraries, and refuse collection. The amount you pay depends on the value of the property.Read more about council tax in our glossary page.
Band: A
Hollins Park, Quatford, Bridgnorth, WV15 6QJ
NEAREST STATIONS
Distances are straight line measurements from the centre of the postcode- Cosford Station10.0 miles
About the agent
Hayden Estates
offer everyone 100% service and commitment!
As a professional, independent Estate Agent in Bewdley, Hayden Estates have a 'hands on' approach to property.
They
will assist you every step of the way, from property staging through to moving.
The advice given from the staff will always be honest and practical.
With many years of experience, qualifications and an abundance of local knowledge, rest assured you will be cared
Industry affiliations



Notes
Staying secure when looking for property
Ensure you're up to date with our latest advice on how to avoid fraud or scams when looking for property online.
Visit our security centre to find out moreDisclaimer - Property reference L795620. The information displayed about this property comprises a property advertisement. Rightmove.co.uk makes no warranty as to the accuracy or completeness of the advertisement or any linked or associated information, and Rightmove has no control over the content. This property advertisement does not constitute property particulars. The information is provided and maintained by Hayden Estates, Bewdley. Please contact the selling agent or developer directly to obtain any information which may be available under the terms of The Energy Performance of Buildings (Certificates and Inspections) (England and Wales) Regulations 2007 or the Home Report if in relation to a residential property in Scotland.
*This is the average speed from the provider with the fastest broadband package available at this postcode. The average speed displayed is based on the download speeds of at least 50% of customers at peak time (8pm to 10pm). Fibre/cable services at the postcode are subject to availability and may differ between properties within a postcode. Speeds can be affected by a range of technical and environmental factors. The speed at the property may be lower than that listed above. You can check the estimated speed and confirm availability to a property prior to purchasing on the broadband provider's website. Providers may increase charges. The information is provided and maintained by Decision Technologies Limited.
**This is indicative only and based on a 2-person household with multiple devices and simultaneous usage. Broadband performance is affected by multiple factors including number of occupants and devices, simultaneous usage, router range etc. For more information speak to your broadband provider.
Map data ©OpenStreetMap contributors.




