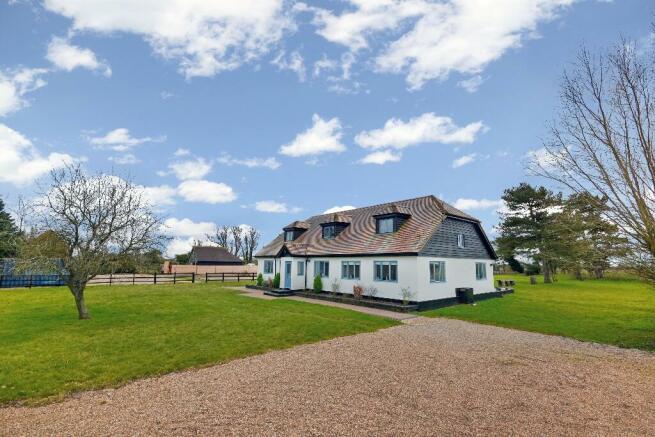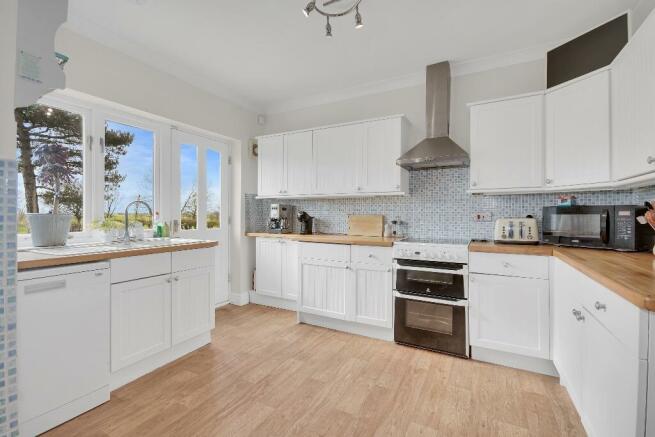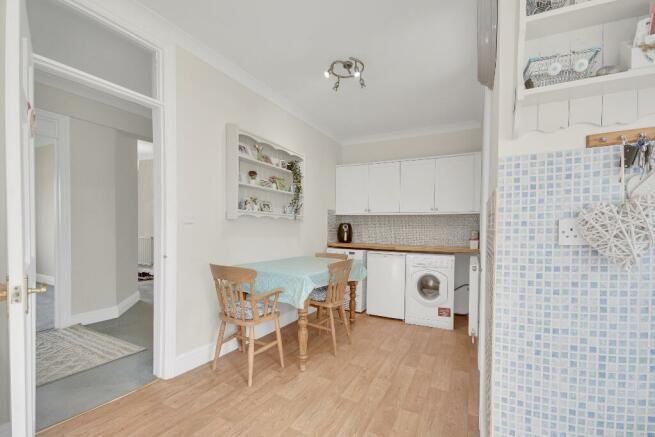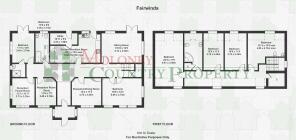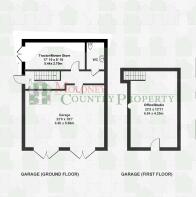Rural Appledore, Kent, TN26

- PROPERTY TYPE
Detached
- BEDROOMS
6
- BATHROOMS
3
- SIZE
2,820 sq ft
262 sq m
- TENUREDescribes how you own a property. There are different types of tenure - freehold, leasehold, and commonhold.Read more about tenure in our glossary page.
Freehold
Key features
- Detached 6 Bed Family Home
- Spacious, Versatile Accommodation
- Semi Rural Location, Close To Appledore
- 1.80 Acres (tbv)
- Detached Double Garage With Potential (stp)
- Gated Entrance, Excellent Parking
- PP For Swimming Pool & Tennis Court
- 1 hour to St. Pancras Station - Commute
Description
Accommodation List: Porch, entrance hall, sitting room, kitchen/breakfast room, lobby, reception two/dining room, bedroom with en-suite wet room, reception 3/family room, reception 4/study, bathroom, Bedroom, 1st floor landing, 3 bedrooms, bathroom. detached double garage with tractor/mower store,cloakroom & room over. 1.8 acres (tbv). OFCH.
Part glazed wooden front door to:
Entrance Porch: Wooden double glazed windows to both sides. Tiled floor. Part glazed wooden door to:
Entrance Hall: Coved ceiling. Panel doors to all rooms. Turned staircase with painted balustrade to the first floor, under stairs storage cupboard.
Reception One/Sitting Room: Double aspect room, wooden double glazed windows to side and rear, double glazed casement doors leading out to the rear decked terrace. Wall light points, TV point, coved ceiling.
Kitchen/Breakfast Room: Wooden double glazed window with door alongside leading out to the rear deck terrace. Fitted with range of cream base and wall units with wood block work top over, inset with one and a half bowl, single drainer composite sink unit. Plumbing for dishwasher, space for electric cooker with extractor/light over. Mosaic tiled splash backs, overwork top lighting. Vinyl floor. Plumbing for washing machine, space for tumble dryer and further under counter appliances with matching work top over and eye-level cupboards above. Coved ceiling.
Rear Lobby: Part double glazed wooden door to the rear decked terrace, obscure wooden double glazed window to the rear. Pedestal wash hand basin, quarry tile floor. Double wall mounted cupboard, coved ceiling.
Reception Two/Dining Room: Double glazed wooden window to the front. Coved ceiling. TV point.
Reception Three/Family Room: Double aspect room with wooden double glazed windows to side and front. TV point. Coved ceiling.
Reception Four/Study: Double glazed wooden window to the front. Coved ceiling. TV point.
Bedroom: Double aspect room with wooden double glazed window to side and double glazed casement doors leading out to the rear decked terrace. TV point, coved ceiling. Door to:
En-Suite Wet Room: Wooden obscure double glazed window to side. Fitted with wall hung wash hand basin, walk-in shower. Fully tiled walls, extractor, coved ceiling, vinyl floor.
Master Bedroom: Double aspect room with twin wooden double glazed windows to the front and matching window to side, enjoying far reaching rural views. Coved ceiling.
Bathroom: Wooden obscure double glazed window to the rear. Fitted with white suite comprising WC, hand basin set into double doored vanity unit with tiled splash-back, panelled bath in tiled surround with telephone shower over. Vinyl floor.
Turned staircase with painted balustrade to 1st floor:
Landing: Wooden double glazed window to side on half landing. Part sloping ceiling with eaves access. Twin wooden double glazed windows enjoying far reaching rural views to the front. Loft hatch. Wall light points. Walk-in storage cupboard.
Bedroom: Double aspect room with wooden double glazed windows to front and rear, both enjoying far reaching rural views. Part sloping ceiling. TV point.
Bedroom: Wooden double glazed window to the rear, enjoying far reaching rural views. TV point.
Bedroom: Wooden double glazed window to the rear, enjoying far reaching rural views. Part sloping ceiling. TV point. * Note: Potential en-suite: this room has been fitted with a white suite comprising macerator WC & corner pedestal wash hand basin but has not been divided or completed.
Bathroom: Velux window to the rear. Part sloping ceiling. Fitted with white suite comprising WC, pedestal wash hand basin, corner bath with telephone shower over, curtain to side. Loft hatch, extractor, tile effect vinyl floor. Airing cupboard housing hot water tank.
Outside: The property is approached from the road via remote controlled full height wooden gates with video entry system, leading to an extensive gravelled parking/turning area and giving access to the detached double garage with two double opening doors to the front, garden/tractor store to the rear with doors out to the garden & cloakroom fitted with WC and wash hand basin. Stairs lead to a room above, suitable for a variety of uses. The gardens, front, side and rear are mainly laid to level lawn, adjoining open farmland to the rear. Planning permission has been granted for the construction an indoor swimming pool and tennis court 19/01352/AS.
Services: Mains electricity & water are connected. Private drainage. Oil fired central heating.
Floor Area: 262 m2 (2,810ft2) Approx.
EPC Rating : 'D'
Local Authority: Ashford Borough Council.
Council Tax Band: 'C'
Tenure: Freehold
Transport Links: For the commuter Appledore railway station (some 1/4 mile away) provides a service eastwards, via Ashford International to St. Pancras in London and to Europe, whilst London Bridge, Waterloo, Charing Cross and Cannon Street can be accessed via the Hastings & Eastbourne line to the west or Headcorn to the north.
The Motorway network (M20) can be easily accessed at Junction 9 or 10 near Ashford or Junction 5 (M25) near Sevenoaks via the A21.
Directions: Travelling toward Rye on the A268 at the bottom of the hill, turn left onto the A2080 towards Appledore, Military Rd. Continue on this road until reaching the junction, turn right onto Station Rd towards Brenzett. Shortly before Appledore station Fairwinds will be found on the right.
What3Words (Location): ///keyboard.kickbacks.internal
Viewing: All viewings by appointment only. A member of our team will conduct all viewings, whether or not the vendors are in residence.
Council TaxA payment made to your local authority in order to pay for local services like schools, libraries, and refuse collection. The amount you pay depends on the value of the property.Read more about council tax in our glossary page.
Ask agent
Rural Appledore, Kent, TN26
NEAREST STATIONS
Distances are straight line measurements from the centre of the postcode- Appledore Station0.3 miles
- Ham Street Station3.1 miles
About the agent
Welcome to the Moloney Country Property Group Website.
With over 75 years combined experience in selling property of all kinds throughout the Weald's of Kent and East Sussex, MCP continues to offer unrivalled personal service, a wealth of knowledge and expertise by our team of dedicated local staff, to both vendors and purchasers alike, be it a period country cottage, bungalow, apartment or new build village house.
Industry affiliations



Notes
Staying secure when looking for property
Ensure you're up to date with our latest advice on how to avoid fraud or scams when looking for property online.
Visit our security centre to find out moreDisclaimer - Property reference 011068. The information displayed about this property comprises a property advertisement. Rightmove.co.uk makes no warranty as to the accuracy or completeness of the advertisement or any linked or associated information, and Rightmove has no control over the content. This property advertisement does not constitute property particulars. The information is provided and maintained by Moloney Country Property, Northiam. Please contact the selling agent or developer directly to obtain any information which may be available under the terms of The Energy Performance of Buildings (Certificates and Inspections) (England and Wales) Regulations 2007 or the Home Report if in relation to a residential property in Scotland.
*This is the average speed from the provider with the fastest broadband package available at this postcode. The average speed displayed is based on the download speeds of at least 50% of customers at peak time (8pm to 10pm). Fibre/cable services at the postcode are subject to availability and may differ between properties within a postcode. Speeds can be affected by a range of technical and environmental factors. The speed at the property may be lower than that listed above. You can check the estimated speed and confirm availability to a property prior to purchasing on the broadband provider's website. Providers may increase charges. The information is provided and maintained by Decision Technologies Limited. **This is indicative only and based on a 2-person household with multiple devices and simultaneous usage. Broadband performance is affected by multiple factors including number of occupants and devices, simultaneous usage, router range etc. For more information speak to your broadband provider.
Map data ©OpenStreetMap contributors.
