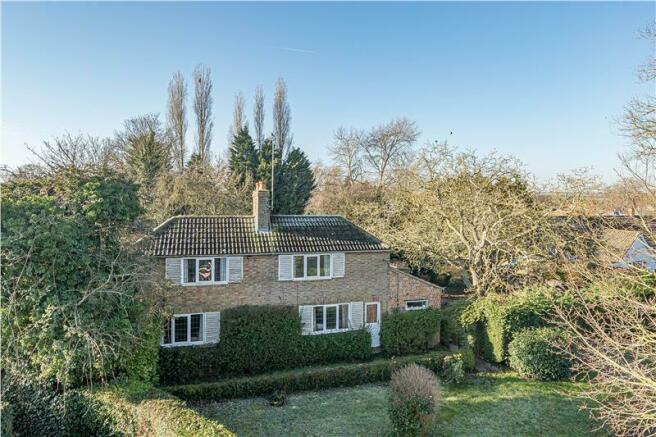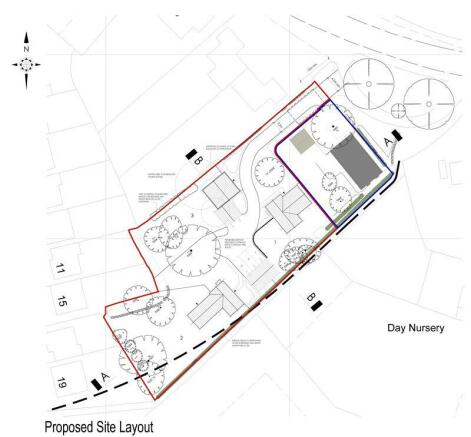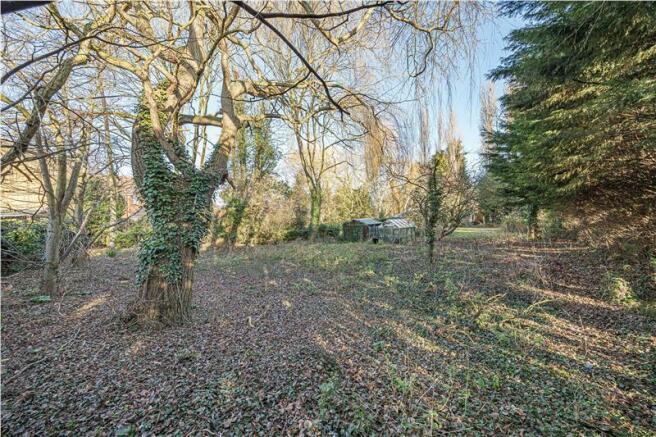Land R/O, Fen Lane, Sawtry, Cambridgeshire, PE28 5TG
- SIZE AVAILABLE
29,185 sq ft
2,711 sq m
- SECTOR
Land for sale
Description
Excellent Location
Three Bedroom Detached Property
Outline Planning Consent for Three Detached Dwellings
House and Land with Outline Planning Consent for Three Detached Dwellings
The site is situated on Fen Lane in a highly desirable village location with an area of approximately 0.67 acres (0.27 hectares). The site consists of a three-bedroom dwelling and extensive gardens with outline planning permission for 3 x detached dwellings.
LOCATION
The village of Sawtry is located 8 miles north of Huntingdon and 13 miles south of Peterborough. The village offers a mixture of both period homes and more recent developments.
Leisure and retail opportunities are well served in Sawtry town with health clinics, restaurants, schools, sporting clubs and employment opportunities. Sawtry is conveniently located for road links via the A1 (M) (North/South) and A14 East/West with Huntingdon Rail Station approx. 8 miles (Huntingdon - London St Pancras).
Huntingdon - 8 miles; Peterborough - 13 miles; Bedford - 18 miles
The existing three-bedroom detached family home extends to approximately 1,621 sq ft (151 sq m) and sits on a plot of 0.15 acres (0.06 hectares).
The Ground Floor comprises an Entrance Room, Reception Room, Lounge, Utility Room, Kitchen, Dining Room, and Downstairs Toilet/ Shower Room. The First Floor offers a Master Bedroom with a Dressing Room, two further Bedrooms and a Family Bathroom.
Outline planning permission was granted on the 31st of January 2022 by Huntingdonshire District Council under planning application no. 21/01196/OUT for the erection of three dwellings. All matters are reserved except access which is approved. The overall GIA is based on 4,435 sq ft of accommodation. An indicative Schedule of Accommodation can be found in the brochure.
Lot 1 - Plot area 0.15 acres. Detached dwelling offering approximately 1,621 sq ft (151 sq m) of living accommodation. As shown outlined
blue on the plan. £375,000
Lot 2 - Plot area 0.52 acres. Outline Planning for 3x dwelling. As shown
outlined red on the plan. £350,000
Both plots are offered for sale for a Guide Price of £685,000
The lots are offered for sale by private treaty
SERVICES
It is understood all mains services are available on Fen Lane. Purchasers are advised to satisfy themselves as to the availability off such services and make their own enquiries with the relevant suppliers to ensure capacity is adequate for proposed use prior to submitting offers.
Huntingdonshire District Council is a Community Infrastructure Levy authority therefore the purchaser will be liable to pay the CIL contribution on the development as per the local authority guidance. Self-builders or custom builders may be able to obtain an exemption however it is advised interested parties should make their own enquiries with the local authority to satisfy themselves of their CIL liability.
VIEWING
Viewing strictly by appointment only.
VAT
It is understood VAT is not payable on the sale.
However, if the sale of the land or any rights attached to it become chargeable for VAT this shall be paid by the purchaser in addition to the contract price.
Brochures
Land R/O, Fen Lane, Sawtry, Cambridgeshire, PE28 5TG
NEAREST STATIONS
Distances are straight line measurements from the centre of the postcode- Huntingdon Station8.5 miles
About Brown & Co, St. Neots
The Fairways, Wyboston Lakes, Great North Road Wyboston St. Neots MK44 3AL

Notes
Disclaimer - Property reference 411422FH. The information displayed about this property comprises a property advertisement. Rightmove.co.uk makes no warranty as to the accuracy or completeness of the advertisement or any linked or associated information, and Rightmove has no control over the content. This property advertisement does not constitute property particulars. The information is provided and maintained by Brown & Co, St. Neots. Please contact the selling agent or developer directly to obtain any information which may be available under the terms of The Energy Performance of Buildings (Certificates and Inspections) (England and Wales) Regulations 2007 or the Home Report if in relation to a residential property in Scotland.
Map data ©OpenStreetMap contributors.



