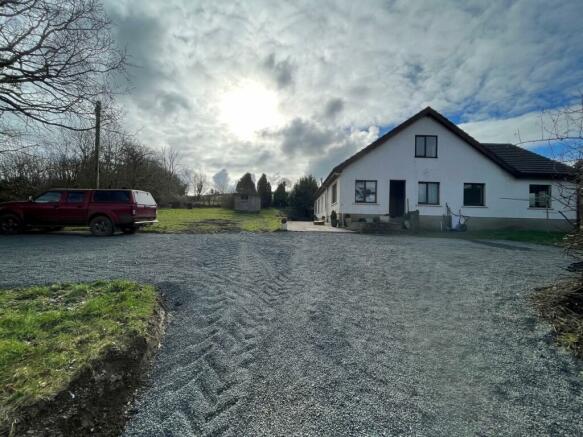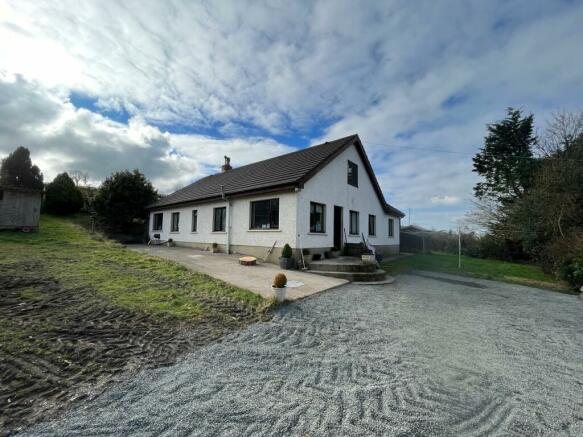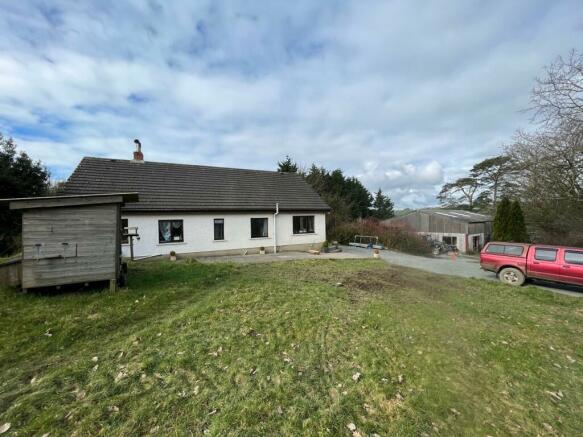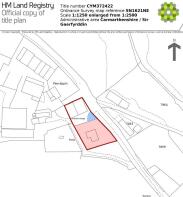Login , Whitland, SA34

- PROPERTY TYPE
Bungalow
- BEDROOMS
3
- BATHROOMS
2
- SIZE
Ask agent
- TENUREDescribes how you own a property. There are different types of tenure - freehold, leasehold, and commonhold.Read more about tenure in our glossary page.
Freehold
Key features
- ** Login, Whitland **
- ** Deceptively spacious 3 Bedroom Bungalow **
- ** Scope for further 2/3 Bedrooms (stc) **
- ** In need of modernisation **
- ** 40' x 45' steel frame Workshop **
- ** Private and mature Gardens **
- ** Must be viewed to be appreciated **
Description
** Deceptively spacious 3 Bedroom Bungalow - with scope for a further 2/3 Bedrooms on the First Floor (stc) ** Set within 0.3 acre plot ** Quiet rural location ** 10 minutes drive to Whitland town centre ** In need of modernisation ** 40' x 45' steel frame Workshop - previously a commercial/agricultural garage ** Private and mature Gardens with no over looking ** Countryside aspect ** Carmarthenshire/Pembrokeshire borders **
** MUST BE VIEWED TO BE APPRECIATED **
The property is situated on the fringes of the hamlet of Login which is some 10 minutes drive from the market town of Whitland with its comprehensive range of local amenities and services including primary and secondary schools, mini supermarket, agricultural merchants, train station, dual carriageway access to the M4 and Carmarthen, doctors surgery, places of worship, public houses, excellent leisure facilities and good public transport connectivity across Pembrokeshire and Carmarthenshire.
We are advised the property benefits from mains water and electricity. Private drainage. Oil central heating.
Council Tax Band : E
THE ACCOMMODATION
Side entrance door to:
Attractive Fitted Kitchen/Breakfast Room
17' 10" x 13' 8" (5.44m x 4.17m) With a range of fitted kitchen units at base and wall level incorporating a double drainer sink unit, part tiled walls, oil fired Rayburn Range with back boiler for domestic hot water and central heating supplies.
Walk-In Pantry
10' 4" x 6' 0" (3.15m x 1.83m) Wall mounted shelving.
Inner Hallway
Lounge/Dining Room
30' 0" x 12' 10" (9.14m x 3.91m) Being an attractive room with feature rustic brick open fireplace having tiled hearth, double glazed patio doors to grounds, centre open archway leading to Dining area with open tread staircase to First Floor.
Utility Room
10' 4" x 9' 9" (3.15m x 2.97m) Plumbing for automatic washing machine, side entrance door.
Bathroom
With 3 piece suite comprising of panelled bath having a tiled surround, pedestal wash hand basin with shaver light over, half tiled walls, WC, extractor fan, radiator.
Shower Room
With tiled shower cubicle, vanity unit, radiator, low level flush WC.
Ground Floor Double Bedroom 1
14' 0" x 11' 0" (4.27m x 3.35m) Radiator.
Ground Floor Double Bedroom 2
11' 9" x 10' 0" (3.58m x 3.05m) Radiator.
Ground floor Double Bedroom 3
10' 6" x 10' 0" (3.20m x 3.05m) Radiator.
FIRST FLOOR
Attic Room
Access by means of staircase from Dining Room area currently in open plan arrangement, being 'L' shaped in nature comprising of 2 sections measuring 43'9'' x 15' and 18' x 13' (overall). We believe this could add potential for additional Bedroom space subject of the necessary consent.
Externally
Garden
Shared gated entrance leading to hard standing area with access to the plot on the left and immediate access to the Workshop to the front.
to the side and rear is a lawned garden area with rear patio.
Workshop
40' 0" x 45' 0" (12.19m x 13.72m) Of steel frame construction with part block and part cement fibre walls and roof also 15' roller shutter door to side having inspection pit, power light and water connected incorporating:
Office
13' 8" x 19' 0" (4.17m x 5.79m) (overall) With separate pedestrian door and side window, sink and drainer connection point.
Full Length Rear Stable Block/Store
40' 0" x 14' 0" (12.19m x 4.27m) (overall) With concrete base lean-to with zinc roof, pedestrian door to front and large steel door to rear.
Brochures
Brochure 1Energy performance certificate - ask agent
Council TaxA payment made to your local authority in order to pay for local services like schools, libraries, and refuse collection. The amount you pay depends on the value of the property.Read more about council tax in our glossary page.
Ask agent
Login , Whitland, SA34
NEAREST STATIONS
Distances are straight line measurements from the centre of the postcode- Clunderwen Station3.3 miles
- Whitland Station3.8 miles
- Narbeth Station5.2 miles
About the agent
Welcome to Morgan & Davies
Morgan & Davies was formed in 1989 and is an independent family owned firm of Chartered Surveyors covering the whole of Mid and West Wales and providing a variety of Professional services.
There are two offices - Country and Coastal - Lampeter and Aberaeron
Specific fields of practice and services provided are:
• Residential Estate Agencies and Chartered Surveying Services.
• Agricultural Estate Agencies - Qualified Rural Surveyors and
Industry affiliations



Notes
Staying secure when looking for property
Ensure you're up to date with our latest advice on how to avoid fraud or scams when looking for property online.
Visit our security centre to find out moreDisclaimer - Property reference 25996798. The information displayed about this property comprises a property advertisement. Rightmove.co.uk makes no warranty as to the accuracy or completeness of the advertisement or any linked or associated information, and Rightmove has no control over the content. This property advertisement does not constitute property particulars. The information is provided and maintained by Morgan & Davies, Aberaeron. Please contact the selling agent or developer directly to obtain any information which may be available under the terms of The Energy Performance of Buildings (Certificates and Inspections) (England and Wales) Regulations 2007 or the Home Report if in relation to a residential property in Scotland.
*This is the average speed from the provider with the fastest broadband package available at this postcode. The average speed displayed is based on the download speeds of at least 50% of customers at peak time (8pm to 10pm). Fibre/cable services at the postcode are subject to availability and may differ between properties within a postcode. Speeds can be affected by a range of technical and environmental factors. The speed at the property may be lower than that listed above. You can check the estimated speed and confirm availability to a property prior to purchasing on the broadband provider's website. Providers may increase charges. The information is provided and maintained by Decision Technologies Limited.
**This is indicative only and based on a 2-person household with multiple devices and simultaneous usage. Broadband performance is affected by multiple factors including number of occupants and devices, simultaneous usage, router range etc. For more information speak to your broadband provider.
Map data ©OpenStreetMap contributors.




