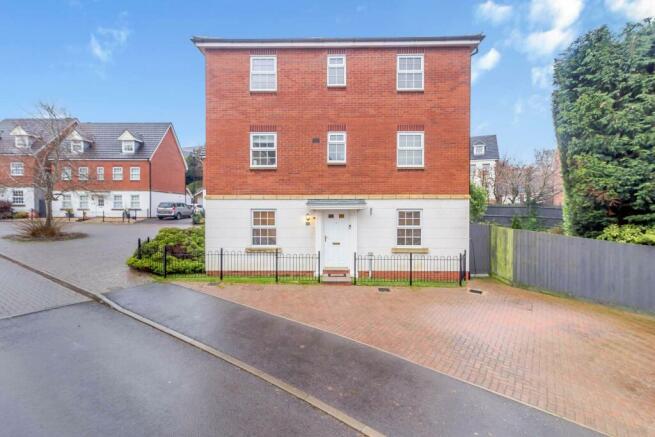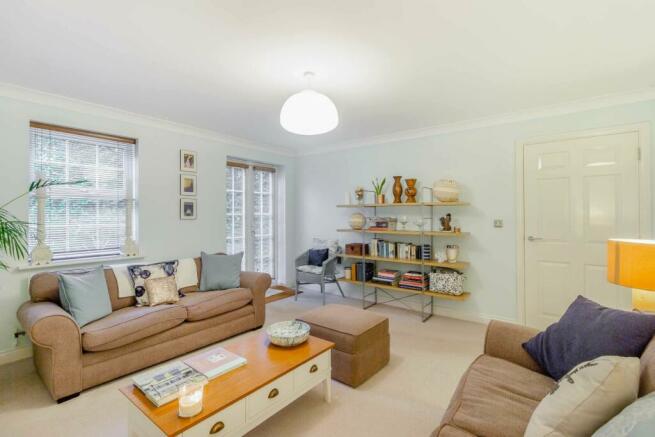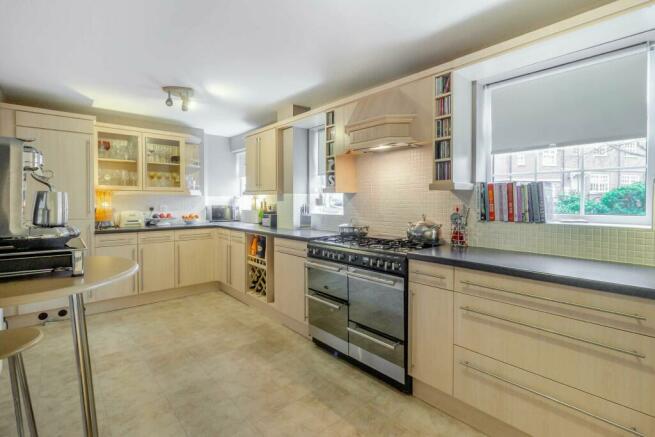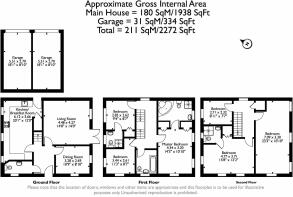
Woolpitch Wood, Chepstow

- PROPERTY TYPE
Detached
- BEDROOMS
6
- BATHROOMS
4
- SIZE
Ask agent
- TENUREDescribes how you own a property. There are different types of tenure - freehold, leasehold, and commonhold.Read more about tenure in our glossary page.
Freehold
Key features
- Three storey, six bed spacious detached family home
- Versatile living that offers multi generational living options
- Immaculately presented, spacious rooms
- Easy access to schools, town centre & road network
- Off road parking, rear double garage
- Large private rear garden
Description
Situated on a quiet road that meanders through the suburb of Woolpitch Wood towards an open field, community orchard, woodland walks and children's playground, the well-presented house is a distinctive presence on the street, boasting a handsome two-tone facade and decorative pillars that flank the central front door. Parking for two cars at the front and more space and a double garage at the rear are welcome added bonus features as well as a private, family-friendly garden.
Inside, the house is a light-filled, comfortable and modern property that has been loved by the present owners for over 18 years, who have enjoyed calling it their home since the day it was built. The three-storeys of accommodation offer a wealth of space that has the versatility to fit around a family's needs, with up to six bedrooms that can become offices or reception rooms. The middle floor is home to a spacious principal bedroom suite resulting in the whole of the top floor being free to become a dedicated space for a young adult or an older generation of the family. The discovery of a vast top floor living room supports this option, although it could also become another bedroom.
The handsome house is within walking distance to Chepstow community hospital and local primary and secondary schools. The modern and popular estate also offers a location close to the town centre and its variety of shopping and socialising opportunities waiting to be enjoyed. There's easy access to major road routes to cities such as Bristol, Newport and Cardiff for work and further amenities but which also facilitate the desire to explore the stunning countryside that cocoons the house and the town, including the Wye Valley and The Forest of Dean.
Step inside this substantial and spacious house and it welcomes you with a hug of light and modern interiors, wrapped in an atmosphere of a comfortable family home that's been loved since the day it was built.
From the well-placed central hall, the lounge beckons with a view straight into the inviting space from the door mat.
This first of the reception rooms is a delightful and sun-soaked space, set up for relaxed socialising clustered around a feature fireplace, with views to the garden provided by a window and a set of French doors.
During warmer weather this room becomes an effortless indoor-outdoor space with the doors thrown open and the garden patio tempting everyone out into the sunshine.
The large adjacent kitchen is a contemporary and well-equipped space that continues the light and bright atmosphere, and if the cook wants company there's room for a small breakfast bar along one wall.
The addition of a door to the side garden and garages is useful, and illustrates that the flow of the house is flawless in its design, effortlessly joining the spaces inside and out.
At the front of the house, as well as a handy cloakroom, is a separate dining room that illustrates the versatility of the house as it could easily be allocated the task of playroom, media room, or any function to fit an owner's particular lifestyle needs.
The upper two floors of this house can give an owner even more options to consider - choices on the number of bedrooms, the functions of rooms, and even an easy set-up for multi generational living.
The principal bedroom suite is found on the middle floor of the property, running the whole depth of the house and provides a sanctuary away from the busier areas.
The built-in storage is joined by a spacious en-suite that includes a separate shower for a refreshing start to the day and corner bath for a relaxing conclusion, enveloped in bubbles.
There are two more double bedrooms, one of which can boast its own en-suite, and a family bathroom on this level but it's the top floor where maybe the house has left the best to last.
Of the three rooms on the top floor, one is currently being used as a living room as it is the biggest space in the house, spanning the depth of the property and boasting four windows.
As the principal bedroom is on the middle floor, the house lends itself to the family living occurring on the two lower floors.
This then gives the option to dedicate the top floor to another layer of the family, as a teenager hangout or a private slice of this house for the older generation. With an en-suite bedroom next to the current living room, this top floor is almost wholly self-contained.
Currently the house has some of the six bedrooms being used as home offices and studies, but the versatile spaces can easily morph into the ideal home of the next family's dreams.
AGENTS NOTE:
The garage is leasehold with a 999 year lease starting from 1st January 2001. Ground rent £2.00 p.a.
There is a site management charge for the communal grounds on the estate. We have been advised by the vendors that last years charge was £324.62.
Outside - Step outside to admire the visually pleasing symmetrical facade of this substantial family home that pays homage to the classic and popular Georgian style from the past.
The handsome house is a sanctuary to return to after a day out, with easy parking on a brick forecourt as a happy home for two cars and an EV charger fitted to the side of property. There's more parking available at the rear of the house plus a double garage, so the cars are as well taken care of as the humans at this spacious and versatile home.
The rear garden can be accessed via a gate from the front of the house but the main, seamless access is via a set of French doors in the ground floor living room. It is a private outdoor space with mature trees providing a green outlook and sun-splashed areas to frequent.
The lawn is the perfect spot for children's football, activities and games, and the sunny patio area is permanently inviting as a spacious alfresco dining spot as long as the weather plays ball. From lazy Sunday morning brunches and family meals to garden parties with friends and stargazing at the end of a busy day, the garden can provide a welcome from which to enjoy it all.
Viewings
Please make sure you have viewed all of the marketing material to avoid any unnecessary physical appointments. Pay particular attention to the floorplan, dimensions, video (if there is one) as well as the location marker.
In order to offer flexible appointment times, we have a team of dedicated Viewings Specialists who will show you around. Whilst they know as much as possible about each property, in-depth questions may be better directed towards the Sales Team in the office.
If you would rather a ‘virtual viewing’ where one of the team shows you the property via a live streaming service, please just let us know.
Selling?
We offer free Market Appraisals or Sales Advice Meetings without obligation. Find out how our award winning service can help you achieve the best possible result in the sale of your property.
Legal
You may download, store and use the material for your own personal use and research. You may not republish, retransmit, redistribute or otherwise make the material available to any party or make the same available on any website, online service or bulletin board of your own or of any other party or make the same available in hard copy or in any other media without the website owner's express prior written consent. The website owner's copyright must remain on all reproductions of material taken from this website.
Council TaxA payment made to your local authority in order to pay for local services like schools, libraries, and refuse collection. The amount you pay depends on the value of the property.Read more about council tax in our glossary page.
Ask agent
Woolpitch Wood, Chepstow
NEAREST STATIONS
Distances are straight line measurements from the centre of the postcode- Chepstow Station1.0 miles
- Caldicot Station4.7 miles
- Severn Tunnel Junction Station5.2 miles
About the agent
Archer & Co Estate Agents sell some of the loveliest homes in the Chepstow, Forest of Dean and Newport area, as well as Usk and Ross-on-Wye.
We are fortunate to live and work selling and letting a huge variety of property in one of the most beautiful regions of Britain, set within glorious unspoilt countryside straddling the English Welsh borders are picturesque villages and bustling market towns.
Industry affiliations


Notes
Staying secure when looking for property
Ensure you're up to date with our latest advice on how to avoid fraud or scams when looking for property online.
Visit our security centre to find out moreDisclaimer - Property reference ARCHERANDCO_4309. The information displayed about this property comprises a property advertisement. Rightmove.co.uk makes no warranty as to the accuracy or completeness of the advertisement or any linked or associated information, and Rightmove has no control over the content. This property advertisement does not constitute property particulars. The information is provided and maintained by Archer & Co, Chepstow. Please contact the selling agent or developer directly to obtain any information which may be available under the terms of The Energy Performance of Buildings (Certificates and Inspections) (England and Wales) Regulations 2007 or the Home Report if in relation to a residential property in Scotland.
*This is the average speed from the provider with the fastest broadband package available at this postcode. The average speed displayed is based on the download speeds of at least 50% of customers at peak time (8pm to 10pm). Fibre/cable services at the postcode are subject to availability and may differ between properties within a postcode. Speeds can be affected by a range of technical and environmental factors. The speed at the property may be lower than that listed above. You can check the estimated speed and confirm availability to a property prior to purchasing on the broadband provider's website. Providers may increase charges. The information is provided and maintained by Decision Technologies Limited. **This is indicative only and based on a 2-person household with multiple devices and simultaneous usage. Broadband performance is affected by multiple factors including number of occupants and devices, simultaneous usage, router range etc. For more information speak to your broadband provider.
Map data ©OpenStreetMap contributors.





