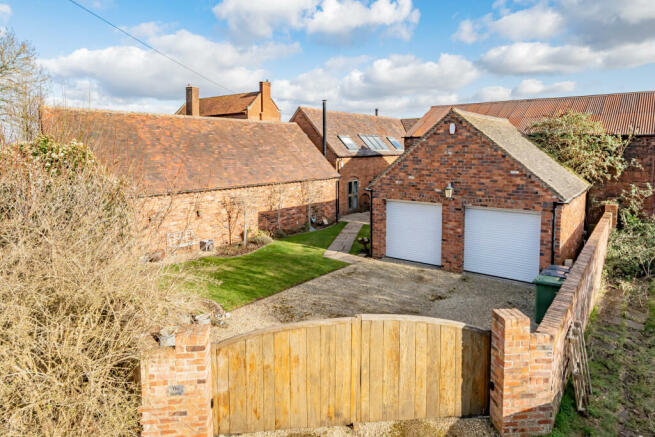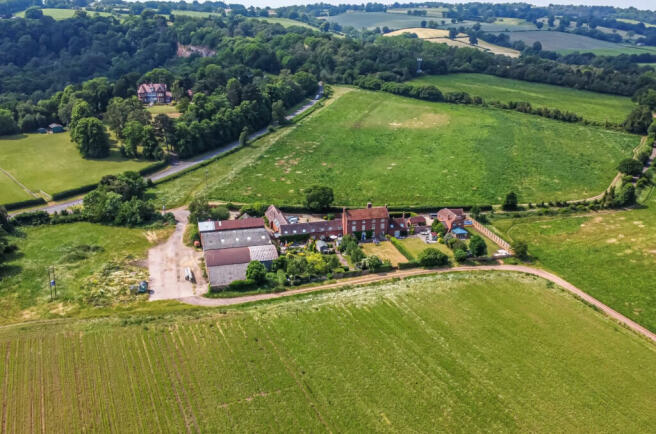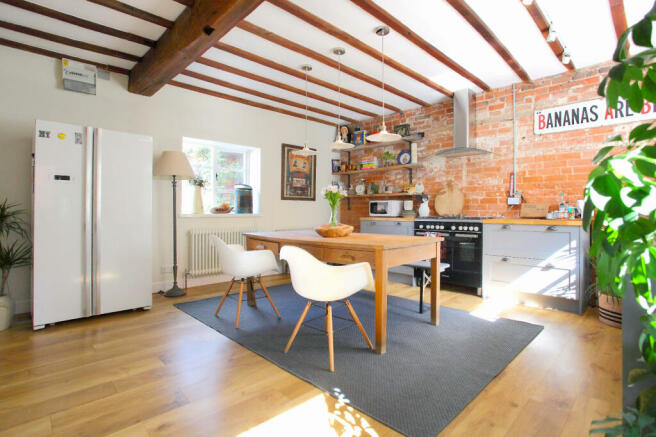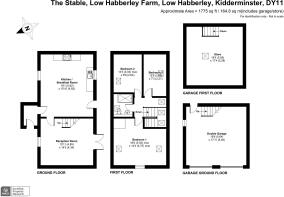Low Habberley Farm, Low Habberley, Kidderminster

- PROPERTY TYPE
Semi-Detached
- BEDROOMS
3
- BATHROOMS
1
- SIZE
1,775 sq ft
165 sq m
- TENUREDescribes how you own a property. There are different types of tenure - freehold, leasehold, and commonhold.Read more about tenure in our glossary page.
Freehold
Key features
- Semi-rural location
- Lovely countryside views
- Bordering fields at the rear
- Charming turn-key ready home
- Period features
- Open-plan living kitchen
- Detached double garage with room above
- Scope for ancillary accommodation (STPP)
- Secure two-car driveway behind electric gates
- Private walled gardens
Description
This is a wonderful barn conversion forming part of a small group of period homes beautifully tucked away down a quiet country lane on the outskirts of Low Habberley village.
The Stable is accessed from the shared lane via electric gates, which give way to a secure two-car driveway. There is a high-quality detached double garage accessed via two electric up-and-over doors with great scope for conversion to ancillary accommodation, subject to securing the relevant planning permissions.
There is a porch, which grants access to the property and features oak flooring, space for boots and coats.
The property is turn-key ready, having been thoughtfully improved by the current owner with the interior blending rustic period features with contemporary living.
Amongst the improvements is a fantastic open-plan living kitchen, which has been nicely refitted in keeping with the aesthetics of the period.
Kitchen
The wonderful kitchen is extremely characterful and designed to incorporate living, cooking and dining in one space. The kitchen comprises work surfaces featuring an inset Belfast sink and a range of grey base cupboards underneath.
There is space for a Range style oven with an extractor above, delightful ceiling timbers complemented by exposed brickwork, two designer column radiators, oak flooring and dual aspect windows and a stable door accessing the courtyard and garden. The seller informs us that electrics are in place to add a central island within the kitchen if so required, and furthermore that following talks with the planning department it is likely that a kitchen extension may be allowed into the courtyard.
Living room
Adjoining the kitchen is a wonderfully bright and welcoming living room featuring a fantastic wood-burning stove in the corner and double-glazed French doors flowing nicely out to the garden.
The living room also has two designer vertical radiators, three wall lights, a window with pleasant rural views and a contemporary oak staircase complete with a glass balustrade rising to the first floor.
First floor
The landing area has exposed beams and is flooded with light from three Velux windows.
Bedroom one
Bedroom one is an impressively spacious double room enjoying pleasant views of the surrounding countryside and featuring two Velux windows, exposed beams, a built-in cupboard and wall lights.
Bedrooms two and three
The second bedroom enjoys similarly delightful views from a large Velux window and features exposed beams. Bedroom three also has a large Velux window along with an exposed beam.
Bathroom
Servicing the bedrooms is a well-appointed shower room, which is fully tiled and enjoys lovely rural views from a large Velux window. The shower room comprises a tiled shower cubicle, an exposed beam and fitted furniture incorporating storage, a washbasin and a low-level WC.
Garden
This beautiful country home is rounded off nicely by a secluded walled garden complete with a sheltered courtyard ideal for alfresco dining.
The main garden is a real suntrap and comprises a shaped lawn with neatly kept borders and a paved pathway leading to the courtyard area. The latter flows pleasantly from the kitchen and features outside lighting, stone paving and beautiful period walled boundaries.
Garage
Adjoining the garden, the large detached double garage features power, lighting, a utility area with space and plumbing for appliances, a floor-mounted oil-fired boiler and stairs rising to the room above. The loft room above the garaging runs the width of the building and offers useful additional square footage, ideal for home working or for use as a hobbies/games room. The garage offers great scope for conversion to ancillary accommodation, subject to securing the relevant planning permissions.
Agents note
This property is Grade II listed by virtue of being within the curtilage of a listed farmhouse.
Low Habberley is a wonderful semi-rural hamlet nestling amidst beautiful Worcestershire countryside, situated between the towns of Bewdley and Kidderminster. This location is particularly desirable as it offers a tranquil rural lifestyle within a minute's drive of the town. The property has the added bonus of directly bordering fields at the rear with the beautiful Habberley Valley beyond. Public footpaths from here head off in various directions providing amazing countryside rambles that lead to nearby beauty spots, including the aforementioned wooded Habberley Valley and the delightful Trimpley Reservoir on the banks of the River Severn.
The historic picture postcard town of Bewdley is just a short drive away from Low Habberley and is wonderful to have on the doorstep, with lots to see and do. Throughout this delightful Georgian town, there are interesting shops along with a wealth of pubs and restaurants plus many attractions unique to the area including the Severn Valley Steam Railway and West Midlands Safari Park. The fabulous 6,000-acre Wyre Forest Nature Reserve borders the town and offers a myriad of trails great for walking, cycling and horse riding.
Kidderminster is right on the doorstep and has lots of handy amenities to offer the resident, including a good range of high street shops and supermarkets plus many restaurants and takeaways. The town is also well placed for travel, with an efficient train station on Comberton Hill providing a regular service to Worcester, Birmingham and London.
Services
The property has mains electricity, mains water, mains drainage, a security alarm system and broadband. There is oil-fired central heating and the cooker fuel is LPG.
Council tax band D
Reservation Fee - refundable on exchange
A reservation fee, refundable on exchange, is payable prior to the issue of the Memorandum of Sale and after which the property may be marked as Sold Subject to Contract. The fee will be reimbursed upon the successful Exchange of Contracts.
The fee will be retained by Andrew Grant in the event that you the buyer withdraws from the purchase or does not Exchange within 6 months of the fee being received other than for one or more of the following reasons:
1. Any significant material issues highlighted in a survey that were not evident or drawn to the attention of you the buyer prior to the Memorandum of Sale being issued.
2. Serious and material defect in the seller’s legal title.
3. Local search revealing a matter that has a material adverse effect on the market value of the property that was previously undeclared and not in the public domain.
4. The vendor withdrawing the property from sale.
The reservation fee levels are as follows:
an agreed offer under £500,000 will be £750 inclusive of vat
an agreed offer between £500,000 and £1,000,000 will be £2,000 inclusive of vat
all agreed offers over £1,000,000 will be £3,000 inclusive of vat
The reservation fee is payable upon acceptance by the vendor of an offer from a buyer and a positive completion of an assessment of the buyer’s financial status and ability to proceed.
Should a buyer’s financial position regarding the funding of the property prove to be fundamentally different from that declared by the buyer when the Memorandum of Sale was completed, then the Vendor has the right to withdraw from the sale and the reservation fee retained. For example, where the buyer declares themselves as a cash buyer but are in fact relying on an unsecured sale of their property.
Once the reservation fee has been paid, any renegotiation of the price stated in the memorandum of sale for any reason other than those covered in points 1 to 3 above will lead to the reservation fee being retained. A further fee will be levied on any subsequent reduced offer that is accepted by the vendor. This further fee will be subject to the same conditions that prevail for all reservation fees outlined above.
Brochures
Brochure 1Council TaxA payment made to your local authority in order to pay for local services like schools, libraries, and refuse collection. The amount you pay depends on the value of the property.Read more about council tax in our glossary page.
Ask agent
Low Habberley Farm, Low Habberley, Kidderminster
NEAREST STATIONS
Distances are straight line measurements from the centre of the postcode- Kidderminster Station2.3 miles
- Blakedown Station4.7 miles
- Hartlebury Station5.3 miles
About the agent
Notes
Staying secure when looking for property
Ensure you're up to date with our latest advice on how to avoid fraud or scams when looking for property online.
Visit our security centre to find out moreDisclaimer - Property reference JHE230006. The information displayed about this property comprises a property advertisement. Rightmove.co.uk makes no warranty as to the accuracy or completeness of the advertisement or any linked or associated information, and Rightmove has no control over the content. This property advertisement does not constitute property particulars. The information is provided and maintained by Andrew Grant, Covering the West Midlands. Please contact the selling agent or developer directly to obtain any information which may be available under the terms of The Energy Performance of Buildings (Certificates and Inspections) (England and Wales) Regulations 2007 or the Home Report if in relation to a residential property in Scotland.
*This is the average speed from the provider with the fastest broadband package available at this postcode. The average speed displayed is based on the download speeds of at least 50% of customers at peak time (8pm to 10pm). Fibre/cable services at the postcode are subject to availability and may differ between properties within a postcode. Speeds can be affected by a range of technical and environmental factors. The speed at the property may be lower than that listed above. You can check the estimated speed and confirm availability to a property prior to purchasing on the broadband provider's website. Providers may increase charges. The information is provided and maintained by Decision Technologies Limited.
**This is indicative only and based on a 2-person household with multiple devices and simultaneous usage. Broadband performance is affected by multiple factors including number of occupants and devices, simultaneous usage, router range etc. For more information speak to your broadband provider.
Map data ©OpenStreetMap contributors.




