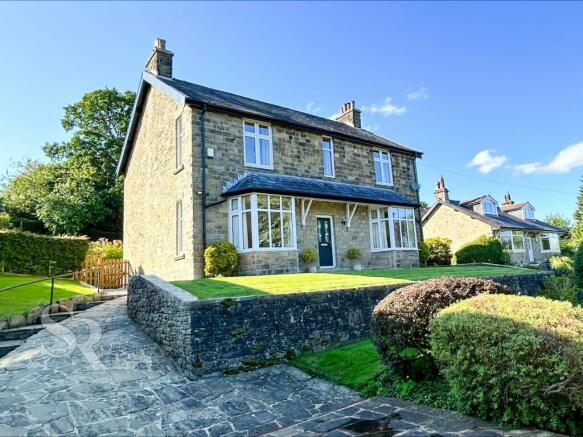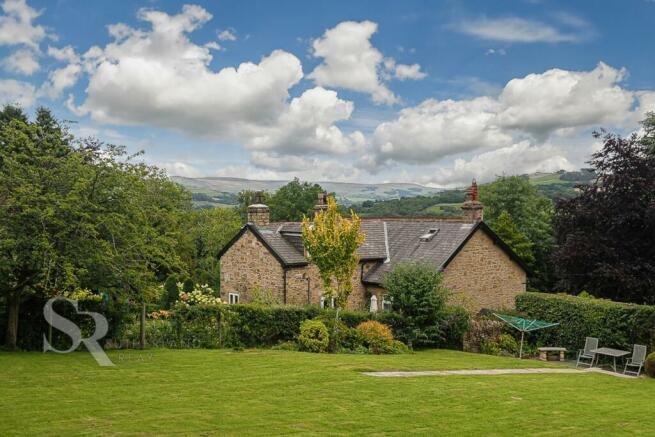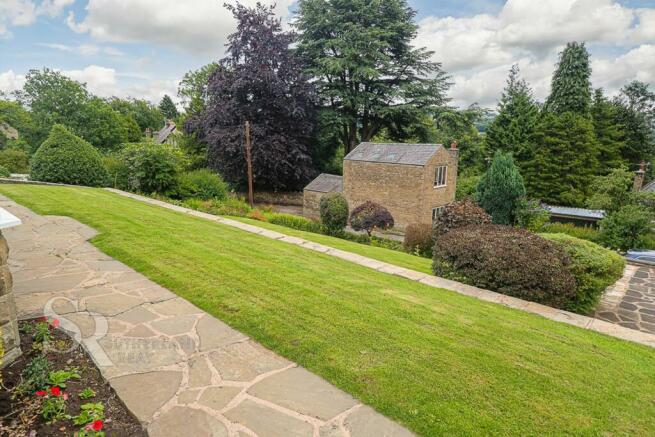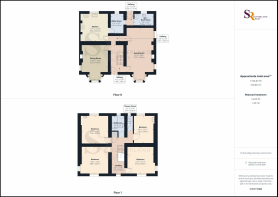
Start Lane, Whaley Bridge, SK23

- PROPERTY TYPE
Detached
- BEDROOMS
4
- BATHROOMS
2
- SIZE
1,841 sq ft
171 sq m
- TENUREDescribes how you own a property. There are different types of tenure - freehold, leasehold, and commonhold.Read more about tenure in our glossary page.
Freehold
Key features
- Four Bedroom Detached Stone House
- Immaculately Presented Throughout
- Country Style Kitchen
- Two Spacious Reception Rooms
- Downstairs WC/Boot Room
- Four Spacious Double Bedrooms
- Bathroom And Shower Room
Description
**FREEHOLD** **HIGHLY DESIRABLE LOCATION** **BEAUTIFUL FRONT AND REAR PRIVATE GARDENS** **OFF ROAD PARKING** **DOUBLE GARAGE** **SPECTACULAR VIEWS TOWARDS LADDER HILL TO THE FRONT AND COUNTRYSIDE VIEWS TO THE REAR** **GREAT COMMUTER LINKS TO BUXTON AND MANCHESTER PICCADILLY FROM WHALEY BRIDGE STATION**
Set in an elevated position enjoying far reaching views of Ladder Hill and the surrounding countryside, "Start House" is an imposing stone built property offering many original features along with spacious family accommodation. Built in approximately 1925 and standing within mature, sizeable grounds, the property is within easy reach of the thriving small town of Whaley Bridge, giving excellent schools, independent shops, cafes and restaurants. There are also excellent rail and bus links to neighbouring towns, Manchester Airport and the City of Manchester is within 30 minutes drive. Benefitting from gas central heating and uPVC double glazing, this immaculately presented four bedroom detached family home comprises internally; welcoming hallway with stairs to the first floor, spacious living room with dual aspect, separate dining room with dual aspect, country style kitchen with a gas AGA, utility room, rear hallway with access to the rear garden and a downstairs WC/boot room. On the first floor is the family bathroom, separate shower room, four good size double bedrooms all with garden and countryside views. Externally you have extensive, wrap around gardens with well tended mature herbaceous borders, manicured lawns, patio seating areas and stunning views that can be enjoyed from all sides.
EPC Rating: D
Entrance Hall
3.86m x 1.88m
Composite front door with leaded glass panels, balustrade and spindle staircase to the first floor, radiator, deep skirting boards and coving.
Living Room
7.4m x 3.75m
uPVC double glazed bay window to the front elevation with lovely views towards Ladder Hill, feature gas fire set in a cast iron surround with decorative tiled insert, marble hearth and a mahogany mantle over, picture rails, deep skirting boards and four radiators.
Dining Room
4.96m x 3.92m
uPVC double glazed bay window to the front elevation with lovely views towards Ladder Hill, uPVC double glazed window to the side, feature open fire set in a cast iron surround with original green ceramic tiles and oak mantle over, serving hatch to the kitchen, picture rails, deep skirting boards and two radiators.
Kitchen
3.55m x 3.92m
uPVC double glazed window to the rear elevation, cream fitted units to the base and eye level, contrasting work surfaces, glass fronted display cabinet, task lights, an inset gas AGA with a wood beam above, brick style ceramic tiled splashbacks, single oven with four ring electric hob above, stainless steel one and a half bowl overmount sink and drainer with chrome mixer taps, spot lights, tiled flooring and deep skirting boards.
Utility Room
2.85m x 1.89m
Composite door to the rear elevation, uPVC double glazed window to the rear elevation, wood effect work surface, space and plumbing for a washing machine and dishwasher, space for a tumble drier, space for a fridge/freezer, retractable ceiling clothes airer, deep skirting boards, and tiled flooring. Open to rear hallway with a composite door to the back garden.
WC/Boot Room
2.83m x 1.75m
uPVC double glazed window to the rear elevation, pedestal wash basin with tiled splashback, low level WC, radiator, gas central heating boiler, deep skirting boards and tiled flooring.
Landing
5.08m x 1.94m
uPVC double glazed window to the front elevation, access to the loft with light and power, airing cupboard, picture rails and deep skirting boards.
Bedroom One
3.85m x 3.84m
uPVC double glazed window to the front elevation with great views, uPVC double glazed window to the side elevation, fitted wardrobes and cupboards, two radiators, picture rails and deep skirting boards.
Bedroom Two
3.88m x 3.84m
uPVC double glazed window to the front elevation with wonderful views, uPVC double glazed window to the side elevation, fitted wardrobes and cupboards, radiator, picture rails and deep skirting boards.
Bedroom Three
3.97m x 3.76m
uPVC double glazed window to the rear elevation with views over the garden and fields, a wash basin with brass taps, picture rails, radiator and deep skirting boards.
Bedroom Four
3.94m x 2.85m
uPVC double glazed window to the rear elevation with garden views, wash basin with brass taps, radiator, picture rails and deep skirting boards.
Bathroom
2.21m x 1.84m
uPVC double glazed window to the rear elevation, panelled bath with chrome taps, push flush WC, pedestal wash basin with chrome taps, fully tiled walls, radiator and vinyl flooring.
Shower Room
2.08m x 0.79m
uPVC double glazed window to the rear elevation, shower cubicle with an electric shower fitment over, chrome ladder style radiator, fully tiled, downlighters and vinyl flooring.
Front Garden
To the front elevation is gated access with steps up to the beautifully landscaped tiered garden, crazy paved pathways leading to the both sides of the house, manicured lawns, drystone walls, and well stocked borders of established shrubs and plants.
Rear Garden
To the rear elevation is a sizeable garden with steps up to lawn, a shingled pathway leading to a patio seating area, well stocked flower beds, shrubs and trees.
Parking - Garage
Double garage with automated doors, light, power and water.
Parking - Off street
Tarmaced area in front of the double garage.
Energy performance certificate - ask agent
Council TaxA payment made to your local authority in order to pay for local services like schools, libraries, and refuse collection. The amount you pay depends on the value of the property.Read more about council tax in our glossary page.
Band: G
Start Lane, Whaley Bridge, SK23
NEAREST STATIONS
Distances are straight line measurements from the centre of the postcode- Whaley Bridge Station0.5 miles
- Furness Vale Station1.5 miles
- New Mills Newtown Station2.1 miles
About the agent
Sutherland Reay, Chapel-en-le-Frith
Ashby House, 17-19 Market Street, Chapel-en-le-Frith, High Peak, SK23 0HP

Formed in 2010, we are now firmly established as the High Peak's most successful agent.
Company ProfileWith prominent high street offices in Chapel-en-le-Frith and New Mills we're perfectly positioned to cover the entire High Peak and A6 corridor from Buxton to Stockport! We pride ourselves in the fact that much of our business comes from referrals, recommendations and repeat business from our previous clien
Notes
Staying secure when looking for property
Ensure you're up to date with our latest advice on how to avoid fraud or scams when looking for property online.
Visit our security centre to find out moreDisclaimer - Property reference 0f441b41-9246-4c37-9cfe-7107aadb72d8. The information displayed about this property comprises a property advertisement. Rightmove.co.uk makes no warranty as to the accuracy or completeness of the advertisement or any linked or associated information, and Rightmove has no control over the content. This property advertisement does not constitute property particulars. The information is provided and maintained by Sutherland Reay, Chapel-en-le-Frith. Please contact the selling agent or developer directly to obtain any information which may be available under the terms of The Energy Performance of Buildings (Certificates and Inspections) (England and Wales) Regulations 2007 or the Home Report if in relation to a residential property in Scotland.
*This is the average speed from the provider with the fastest broadband package available at this postcode. The average speed displayed is based on the download speeds of at least 50% of customers at peak time (8pm to 10pm). Fibre/cable services at the postcode are subject to availability and may differ between properties within a postcode. Speeds can be affected by a range of technical and environmental factors. The speed at the property may be lower than that listed above. You can check the estimated speed and confirm availability to a property prior to purchasing on the broadband provider's website. Providers may increase charges. The information is provided and maintained by Decision Technologies Limited.
**This is indicative only and based on a 2-person household with multiple devices and simultaneous usage. Broadband performance is affected by multiple factors including number of occupants and devices, simultaneous usage, router range etc. For more information speak to your broadband provider.
Map data ©OpenStreetMap contributors.





