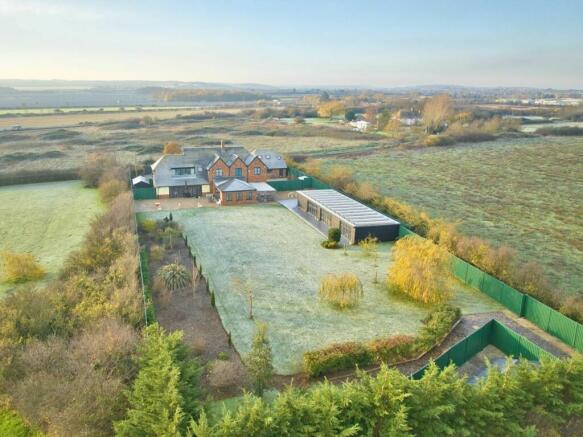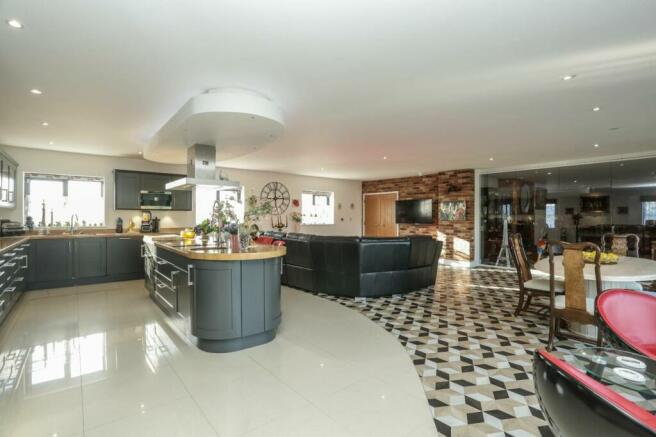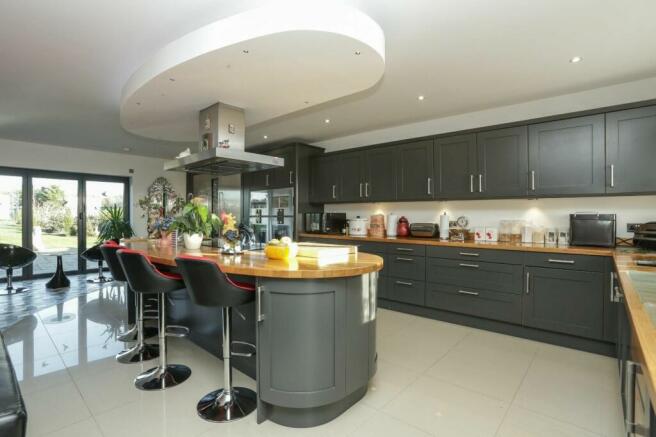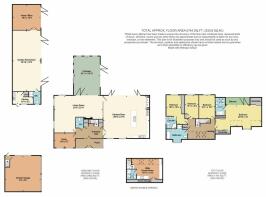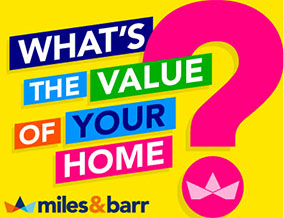
Whitstable Road, Herne Bay, CT6

- PROPERTY TYPE
Detached
- BEDROOMS
4
- BATHROOMS
6
- SIZE
Ask agent
- TENUREDescribes how you own a property. There are different types of tenure - freehold, leasehold, and commonhold.Read more about tenure in our glossary page.
Freehold
Key features
- Over 5300 sqft Of Internal Space
- Vast Secluded And Secure Rear Garden
- Ample Off Street Parking Via Driveway And Garage
- High Standard Finish Throughout
- Solar Panels
- Secure Entry Gate
- Semi-Rural Location
- Individually Designed Home
Description
A spacious individually designed four bedroom family home with the main house providing approximately 4200 sq.ft of living accommodation in a salubrious semi-rural location. ‘Sweet William’ has been built to a high-specification and provides modern contemporary living, on an extremely large, secluded and secure plot. There are many attractive and appealing internal features, including the stunning open-plan kitchen/dining and living room with glass doors between, bi-fold doors leading to the large rear garden, and a garden room off of the living room. The superb high-end kitchen provides a comprehensive range of units with integrated appliances including two Gaggenau ovens, gas hob, large fridge/freezer, dishwasher and Miele coffee machine. The owners have installed beautiful flooring throughout with underfloor heating. To the first floor there are four bedrooms and a delightful luxury family bathroom.
The large 29ft master bedroom has built-in wardrobes and a superb en-suite shower room and bi-folding doors leading to a balcony overlooking the rear garden. Externally, there is a large garden laid mainly to lawn with large paved patio extending across the back of the property. There is a large detached building which currently provides a spacious gym with two additional rooms which could provide a variety of uses including annex accommodation, subject to the necessary planning consents.
To the front there is a block-paved driveway providing off street parking for numerous vehicles leading to a detached double garage with electric roller doors with a room above with a lounge/bedroom/kitchen area and a shower room.The home has been finished off to an extremely high standard throughout, and has the added benefits of secure metal perimeter fencing, glass porch, stunning vistas front and back, and a large amount of solar panels.
Identification checks
Should a purchaser(s) have an offer accepted on a property marketed by Miles & Barr, they will need to undertake an identification check. This is done to meet our obligation under Anti Money Laundering Regulations (AML) and is a legal requirement. We use a specialist third party service to verify your identity. The cost of these checks is £60 inc. VAT per purchase, which is paid in advance, when an offer is agreed and prior to a sales memorandum being issued. This charge is non-refundable under any circumstances.
EPC Rating: A
Porch
Leading to The Entrance Hall
Cloakroom
Storage
Study (2.92m x 4.19m)
Living Room (7.29m x 10.16m)
Dimensions: l-shaped 10.16m x 7.29m (l-shaped 33'4 x 23'11).
Orangery (5.16m x 7.59m)
Kitchen/Diner (8.36m x 9.09m)
First Floor
Leading to
Bedroom (2.79m x 4.85m)
En-suite Shower Room
With Shower, Toilet and Hand Wash Basin
Bedroom (3.15m x 5.84m)
Bedroom (3.23m x 4.85m)
Bedroom (4.57m x 9.09m)
With Balcony
En-suite Shower Room
With Shower, Toilet and Hand Wash Basin
Bathroom
With Bath, Toilet and Hand Wash Basin
Utility/Annex (Above Garage) (4.04m x 6.07m)
Shower Room
With Shower, Toilet and Hand Wash Basin
Garden Room/Gym Outbuilding (5.56m x 11.84m)
Home Office (4.98m x 5.56m)
Kitchen (2.49m x 4.06m)
Shower Room
With Shower, Toilet and Hand Wash Basin
Parking - Garage
Parking - Driveway
Brochures
Brochure 1Council TaxA payment made to your local authority in order to pay for local services like schools, libraries, and refuse collection. The amount you pay depends on the value of the property.Read more about council tax in our glossary page.
Band: F
Whitstable Road, Herne Bay, CT6
NEAREST STATIONS
Distances are straight line measurements from the centre of the postcode- Chestfield & Swalecliffe Station1.0 miles
- Herne Bay Station1.3 miles
- Whitstable Station2.5 miles
About the agent
Miles & Barr Exclusive is the bespoke division of East Kent's multi-award-winning estate agency, Miles & Barr. The Exclusive division has specialist agents selling properties across East Kent, from coast to countryside. They are highly motivated, and deliver a reliable, informative, and trusted customer-orientated experience. (*Relocation Agent Network's 'Best Estate Agency of the Year South East', retained for four consecutive years. Two national ESTAS custom
Notes
Staying secure when looking for property
Ensure you're up to date with our latest advice on how to avoid fraud or scams when looking for property online.
Visit our security centre to find out moreDisclaimer - Property reference 9879cd2e-fde1-4b55-a353-4bd279c45520. The information displayed about this property comprises a property advertisement. Rightmove.co.uk makes no warranty as to the accuracy or completeness of the advertisement or any linked or associated information, and Rightmove has no control over the content. This property advertisement does not constitute property particulars. The information is provided and maintained by Miles & Barr Exclusive, Canterbury. Please contact the selling agent or developer directly to obtain any information which may be available under the terms of The Energy Performance of Buildings (Certificates and Inspections) (England and Wales) Regulations 2007 or the Home Report if in relation to a residential property in Scotland.
*This is the average speed from the provider with the fastest broadband package available at this postcode. The average speed displayed is based on the download speeds of at least 50% of customers at peak time (8pm to 10pm). Fibre/cable services at the postcode are subject to availability and may differ between properties within a postcode. Speeds can be affected by a range of technical and environmental factors. The speed at the property may be lower than that listed above. You can check the estimated speed and confirm availability to a property prior to purchasing on the broadband provider's website. Providers may increase charges. The information is provided and maintained by Decision Technologies Limited.
**This is indicative only and based on a 2-person household with multiple devices and simultaneous usage. Broadband performance is affected by multiple factors including number of occupants and devices, simultaneous usage, router range etc. For more information speak to your broadband provider.
Map data ©OpenStreetMap contributors.
