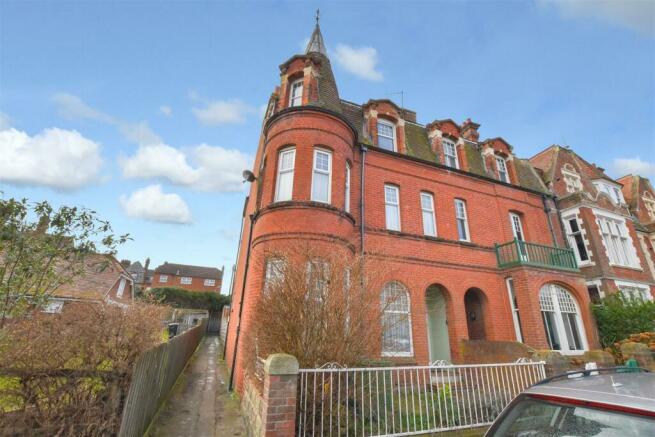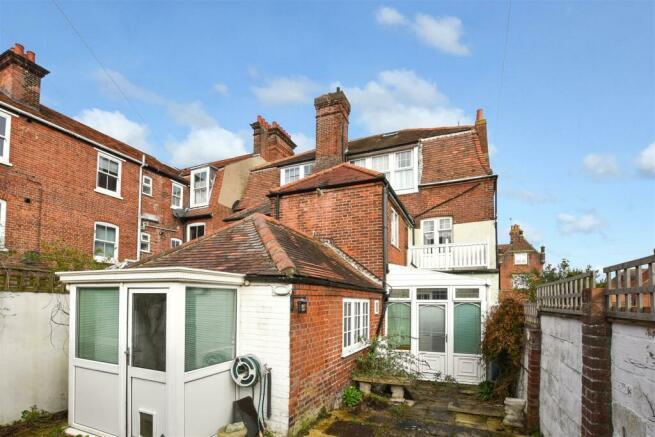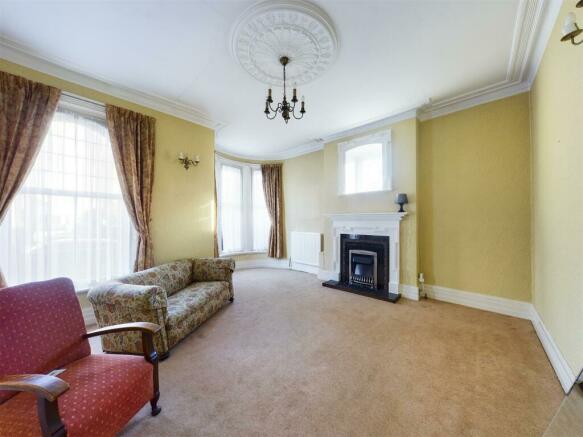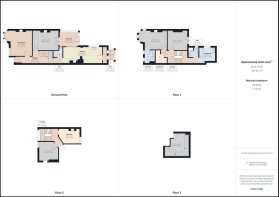
Vicarage Road, Cromer

- PROPERTY TYPE
Terraced
- BEDROOMS
5
- BATHROOMS
2
- SIZE
Ask agent
- TENUREDescribes how you own a property. There are different types of tenure - freehold, leasehold, and commonhold.Read more about tenure in our glossary page.
Freehold
Key features
- Fantastic Opportunity
- Chain Free
- Period Property
- Original features
- Three reception rooms
- Five Bedrooms
- South Facing garden
- Garage & parking
- Close to beach
- Close to town centre
Description
On the ground floor the reception hall gives access to a comfortable sitting room centred around a most attractive fireplace with window over a separate dining room ideal for entertaining with ample space for a table and eight chairs , a breakfast room which op and a garden room. A breakfast room opens into an attractively fitted, good size kitchen with utility area beyond. On the first floor there are two double bedrooms plus family bathroom with the principal bedroom having an en-suite shower room. On the upper two floors there are three bedrooms plus a home office/study. The accommodation is both gas centrally heated and double glazed but does offer scope for some further improvement and the opportunity to put your own stamp on this impressive home.
The gardens have been designed for minimal maintenance and rear vehicle access leads to a detached brick-built garage with an adjoining covered area ideal for entertaining.
Location - Location Cromer is an extremely popular seaside town on the North Norfolk coast which became a resort in the early 19th century with some of the rich Norwich banking families making the town their family destination. Facilities include the late Victorian pier, the home to the Pavilion Theatre, a rich variety of both independent and chain retailers to include supermarkets, art gallery, craft shops, cinema and pubs alongside restaurants and fast food outlets. There is also schooling to 16 years of age within the town.
Nearby National Trust properties include Felbrigg and Blicking Halls, Sheringham Park, whilst further afield the stately homes of Holkham, Houghton and Sandringham are within easy travelling distance. Bus and rail links provide excellent transport links to the city of Norwich some 23 miles, with Norwich railway station on the east side of the city providing a rail link to London Liverpool Street in under two hours and the Norwich International Airport on the northern outskirts of the city. Further locations within easy travelling distance include North Walsham just over 9 miles, Aylsham 10.7 miles and Sheringham some 4.5 miles.
Overview - Situated just off the Norwich Road and only one third of a mile from Cromer parish church and the heart of Cromer, this imposing Victorian end of terraced house is arranged over three floors and still boasts numerous period features.
On the ground floor the reception hall gives access to a comfortable sitting room centred around a most attractive fireplace with window over a separate dining room ideal for entertaining with ample space for a table and eight chairs and a garden room. A breakfast room opens into an attractively fitted, good size kitchen with utility area beyond. On the first floor there are two double bedrooms plus family bathroom with the principal bedroom having an en-suite shower room. On the upper two floors there are three bedrooms plus a home office/study. The accommodation is both gas centrally heated and double glazed but does offer scope for some further improvement and the opportunity to put your own stamp on this impressive home.
The gardens have been designed for minimal maintenance and rear vehicle access leads to a detached brick-built garage with an adjoining covered area ideal for entertaining.
Entrance Hall - Staircase to the first floor with period balustrade, carpet, fitted mat, radiator, ornate ceiling coving and understairs cupboard with light.
Cloakroom - Window to the side aspect, WC, Vanity hand basin with cupboard, fully tiled walls and vinyl flooring.
Living Room - Windows to the front and side and circular bay window. feature fire place with fitted electric fire with ornate stained glass window above, radiators. carpet and impressive ceiling rose.
Dining Room - Windows to the side and rear aspect, Stunning original fireplace with built in bookcase shelving to the sides, feature window over fireplace, radiators, impressive ceiling rose and original French doors leading into the Garden room.
Garden Room - Windows to the side and rear, blinds carpet and door to the rear garden.
Breakfast Room - Window to the side, feature fireplace with brick hearth, radaitor, coving, vinyl flooring and arch leading into the kitchen.
Kitchen - fitted kitchen comprising inset one and half bowl single drainer stainless steel sink unit with mixer tap and cupboard under, space and plumbing for a slimline dishwasher, range of base, cupboard and drawer units including pan drawers and wine rack with work surfaces over, space for gas cooker, pull out larder unit and adjacent tall shelved cupboard, part tiled walls, extractor fan, matching wall cupboards, space for upright fridge freezer, vinyl flooring, part glazed door and step to:
Rear Lobby - Shelved recess, space and plumbing for automatic washing machine, uPVC part glazed door to the rear garden.
First Floor -
Landing - Carpeted staircase to the second floor, two radiators, large built-in wardrobe/cupboard, carpet.
Master Bedroom - Window to the front, original fireplace with decorative surround, cast iron inset and tiled splays with basket grate and tiled hearth, built-in arch topped wardrobe/cupboard, two wall light points, double radiator, carpet and picture rail. Door to:
En-Suite - Window to the front, with white suite comprising of tiled corner shower cubicle, pedestal hand basin with tiled splashback and low level WC, radiator, wall light and shaver point, radiator and vinyl flooring.
Bedroom - Window to the rear, arched alcoves with shelving and cupboards, hand basin with tiled splashback and light over, double radiator, two wall light points, carpet and ceiling coving, glazed French doors to balcony With timber balustrade
Bathroom - Window to the side aspect, with white suite comprising of twin grip panel bath with mixer tap and shower attachment, vanity style hand basin with cupboard under, built-in double airing cupboard with lagged hot water tank, vinyl flooring.
Wc - Window to the side aspect with white suite comprising of low level W.C. and pedestal hand basin, vinyl flooring.
Second Floor -
Landing - Double radiator, carpeted staircase to the third floor.
Bedroom - Window to the front aspect with cast iron fireplace, double radiator and carpet
Bedroom - Window to the front and side aspect, double radiator and carpet.
Bedroom - Windows to the side and rear aspect Double radiator and carpet.
Third Floor -
Outside - Front garden with raised border with perennials, timber gate with tiled path and steps. The south facing rear garden is laid to paving for ease of maintenance with a raised bed and beyond a covered area ideal for entertaining with a gate to The Loke.. There is also a block and brick built garage 18' 5" x 10' 3" with up-and-over door, power and light and personnel door to the side. Once again this garage is accessed via The Loke at the rear of the property.
Office- Study - with Velux window
Agents Note - Mains drainage, gas, electric and water
Council Tax band D
EPC Current -54E
Potential 78C
Brochures
Vicarage Road, CromerEnergy performance certificate - ask agent
Council TaxA payment made to your local authority in order to pay for local services like schools, libraries, and refuse collection. The amount you pay depends on the value of the property.Read more about council tax in our glossary page.
Ask agent
Vicarage Road, Cromer
NEAREST STATIONS
Distances are straight line measurements from the centre of the postcode- Cromer Station0.4 miles
- Roughton Road Station0.7 miles
- West Runton Station2.5 miles
About the agent
Henleys is a traditional family run estate agents run by husband and wife team of Jeff & Annie Cox. Jeff was born locally and has worked in North Norfolk all his life, there isn't a square inch of the area he doesn't know! Jeff is backed up with Eleanor, Charlotte, Pamela and Denise who have a combined 100 years experience between them within the industry so you will know you're in safe hands. Whilstother established local agencies have come and gone, Henleys have remained. We are small and t
Notes
Staying secure when looking for property
Ensure you're up to date with our latest advice on how to avoid fraud or scams when looking for property online.
Visit our security centre to find out moreDisclaimer - Property reference 32172963. The information displayed about this property comprises a property advertisement. Rightmove.co.uk makes no warranty as to the accuracy or completeness of the advertisement or any linked or associated information, and Rightmove has no control over the content. This property advertisement does not constitute property particulars. The information is provided and maintained by Henleys, Cromer. Please contact the selling agent or developer directly to obtain any information which may be available under the terms of The Energy Performance of Buildings (Certificates and Inspections) (England and Wales) Regulations 2007 or the Home Report if in relation to a residential property in Scotland.
*This is the average speed from the provider with the fastest broadband package available at this postcode. The average speed displayed is based on the download speeds of at least 50% of customers at peak time (8pm to 10pm). Fibre/cable services at the postcode are subject to availability and may differ between properties within a postcode. Speeds can be affected by a range of technical and environmental factors. The speed at the property may be lower than that listed above. You can check the estimated speed and confirm availability to a property prior to purchasing on the broadband provider's website. Providers may increase charges. The information is provided and maintained by Decision Technologies Limited.
**This is indicative only and based on a 2-person household with multiple devices and simultaneous usage. Broadband performance is affected by multiple factors including number of occupants and devices, simultaneous usage, router range etc. For more information speak to your broadband provider.
Map data ©OpenStreetMap contributors.





