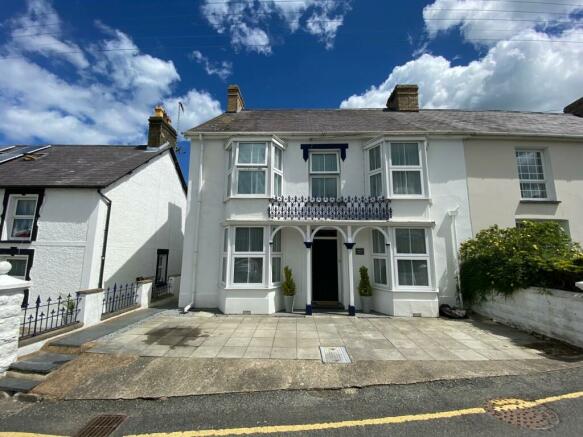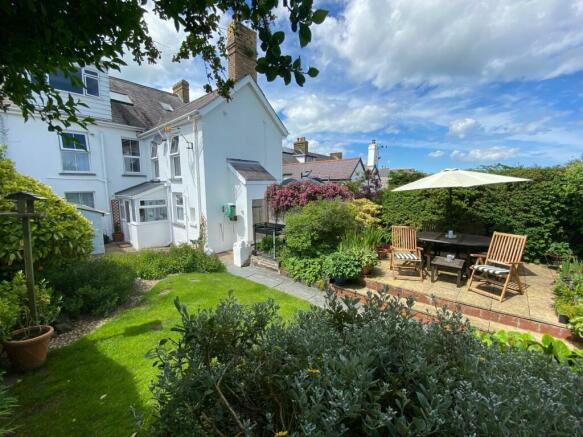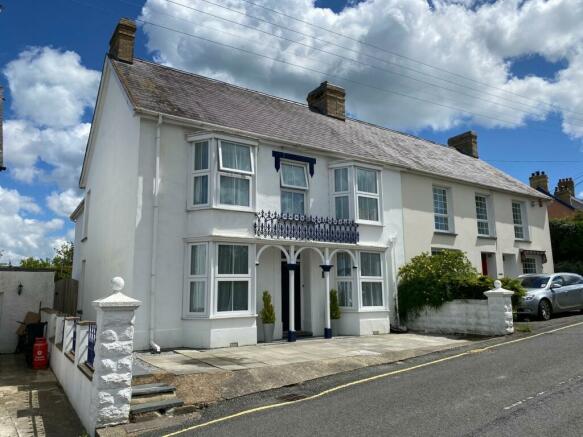Aberporth, Cardigan, SA43

- PROPERTY TYPE
Semi-Detached
- BEDROOMS
6
- BATHROOMS
3
- SIZE
Ask agent
- TENUREDescribes how you own a property. There are different types of tenure - freehold, leasehold, and commonhold.Read more about tenure in our glossary page.
Freehold
Key features
- Substantial 5/6 Bed Property
- Deceptively Spacious
- 5 Min Walk To Beach
- Private Rear Garden
- Private Parking
- EPC Rating - D
Description
**Substantial and Deceptively spacious 5-6 bed Dwelling**Aberporth Village Centre**5 Minutes walk to Beach**Views over Cardigan Bay**Wonderful Private Rear Garden**Private Parking**Potential B&B/Guest House**Ideal for multi generational living**Ultimate Lifestyle Property being a close walking distance to village amenities**
**AN ABSOLUTE GEM OF A PROPERTY IN THE HEART OF THIS POPULAR COASTAL VILLAGE**
The property is set centrally within the village of Aberporth on the Cardigan Bay coastline. Walking distance of village amenities including local shop, public houses and restaurants, cafes, laundrette, primary school, places of worshop, take aways, sandy beaches and access to the All Wales coastal footpath. The larger town of Cardigan is some 15 minutes drive to the south with its wider range of local and national retailers, community hospital and town centre amenities. The Pembrokeshire coast national park is some 20 minutes drive from the property.
We are advised that the property benefits from Mains Water, Electricity and Drainage. Oil Central Heating via 2 year old boiler.
N.B Furniture available subject to negotiation.
GENERAL
A deceptively spacious property within the centre of this popular village. Offering 5-6 bedroom accommodation across three floors. Providing potential for a Home with an Income as a B&B/Guest House or alternatively is ideal for multi generational living.
The property benefits from a wonderful private rear garden being carefully and well maintained with pockets of seating areas enjoying all day sun and with wonderful mature planting to borders.
The property enjoys views over Cardigan Bay from both the front and rear elevations.
Internally the property has a wealth of original character features which add to the appeal of this wonderful dwelling.
Must Be Viewed to be Appreciated.
GROUND FLOOR
Entrance Hallway
3' 7" x 21' 0" (1.09m x 6.40m) via a new Composite door with fan light over, exposed timber flooring, radiator, original staircase to 1st floor landing with under stairs cupboard.
Front Bedroom 1
16' 9" x 10' 6" (5.11m x 3.20m) a double bedroom with feature bay window to front, fitted cupboards, radiator, multiple sockets.
Front Bedroom 2
11' 1" x 15' 2" (3.38m x 4.62m) a double bedroom with feature bay window to front, radiator, multiple sockets. Alcoves.
Rear Bedroom 3
9' 5" x 12' 2" (2.87m x 3.71m) a double bedroom, rear window overlooking garden, radiator, multiple sockets, corner single wash hand basin, alcove, fitted cupboard.
Rear Porch
With upvc window and doors to all sides with side door to garden. Wood effect vinyl flooring.
Inner Hallway
With access to Utility Room and Shower Room. Having a 2nd rear staircase to first floor kitchen, exposed beams to ceiling, radiator.
Bedroom 4
12' 0" x 11' 5" (3.66m x 3.48m) a double bedroom, side window, multiple sockets, fireplace, TV point.
Utility Room
7' 6" x 7' 9" (2.29m x 2.36m) range of White base units with Formica worktops, stainless steel sink and drainer. Side window, fitted cupboards with radiator and washing machine connection.
Shower Room
3' 4" x 10' 8" (1.02m x 3.25m) a modern corner tiled shower unit with fitted towel rail, w.c. vinyl flooring, side window.
FIRST FLOOR
Landing
With window to half landing.
Lounge
17' 10" x 15' 6" (5.44m x 4.72m) feature bay window to front enjoying views over the village towards Cardigan Bay, feature electric fireplace, separate side window, radiator, TV point, multiple sockets.
Front Bedroom 5
9' 0" x 12' 2" (2.74m x 3.71m) bay window to front with views over the village, multiple sockets, radiator. Alcoves, single wash hand basin.
Bathroom
8' 9" x 9' 11" (2.67m x 3.02m) a white bathroom suite including sunken bath, single wash hand basin, w.c. radiator, rear window overlooking garden, airing cupboard.
Dining Room
12' 1" x 10' 10" (3.68m x 3.30m) accessed from the landing but also has access from the Kitchen and rear staircase. Being a great entertainment space with room for 8+ persons dining table, side window, radiator, multiple sockets, rear door to -
Kitchen
9' 1" x 10' 9" (2.77m x 3.28m) accessed from dining room and rear inner hallway staircase. Having high quality White base and wall units, fitted Hoover oven and grill with Indesit electric hobs, plumbing for dishwasher, dual aspect windows overlooking garden allowing excellent natural light, breakfast bar including stainless steel sink and drainer with mixer tap, tiled splash back, spot light to ceiling, space for dining table.
SECOND FLOOR
.
(Connecting from entrance hallway) Via original staircase with velux over with views over Cardigan Bay.
Sitting Room/Attic Room /Bedroom
26' 6" x 19' 7" (8.08m x 5.97m) an enjoyable, light relaxing space with potential to be used for entertainment area or potential bedroom, being one of the main features of the property with part exposed brick work to walls, feature rear window with excellent views over the garden and Cardigan Bay, tongue and groove boarding to walls and ceiling. Timber flooring, multiple sockets, BT Point/Wi Fi Point.
Potential to be self contained.
EXTERNALLY
To the Front
The property is accessed from the adjoining county road into a private parking area to the front of the property and additional free car park one minute walk away.
Side footpath leads to -
To the Rear
Rear garden, being a substantial property thus having the garden to match it. A wonderful enclosed, private rear space with original slate flag stones, rear patio and footpaths area.
Painted brick Outhouse with storage area and separate w.c and external temperature controlled shower.
Pockets of seating areas throughout enjoying all day sunshine with mature planting and trees to boundaries. Mixed areas laid to lawn and patio with seating.
Brick Building
10' 10" x 5' 9" (3.30m x 1.75m) used as garden shed for storage with concrete base.
Brochures
Brochure 1Council TaxA payment made to your local authority in order to pay for local services like schools, libraries, and refuse collection. The amount you pay depends on the value of the property.Read more about council tax in our glossary page.
Ask agent
Aberporth, Cardigan, SA43
NEAREST STATIONS
Distances are straight line measurements from the centre of the postcode- Fishguard Harbour Station20.7 miles
About the agent
Welcome to Morgan & Davies
Morgan & Davies was formed in 1989 and is an independent family owned firm of Chartered Surveyors covering the whole of Mid and West Wales and providing a variety of Professional services.
There are two offices - Country and Coastal - Lampeter and Aberaeron
Specific fields of practice and services provided are:
• Residential Estate Agencies and Chartered Surveying Services.
• Agricultural Estate Agencies - Qualified Rural Surveyors and
Industry affiliations



Notes
Staying secure when looking for property
Ensure you're up to date with our latest advice on how to avoid fraud or scams when looking for property online.
Visit our security centre to find out moreDisclaimer - Property reference 20556675. The information displayed about this property comprises a property advertisement. Rightmove.co.uk makes no warranty as to the accuracy or completeness of the advertisement or any linked or associated information, and Rightmove has no control over the content. This property advertisement does not constitute property particulars. The information is provided and maintained by Morgan & Davies, Aberaeron. Please contact the selling agent or developer directly to obtain any information which may be available under the terms of The Energy Performance of Buildings (Certificates and Inspections) (England and Wales) Regulations 2007 or the Home Report if in relation to a residential property in Scotland.
*This is the average speed from the provider with the fastest broadband package available at this postcode. The average speed displayed is based on the download speeds of at least 50% of customers at peak time (8pm to 10pm). Fibre/cable services at the postcode are subject to availability and may differ between properties within a postcode. Speeds can be affected by a range of technical and environmental factors. The speed at the property may be lower than that listed above. You can check the estimated speed and confirm availability to a property prior to purchasing on the broadband provider's website. Providers may increase charges. The information is provided and maintained by Decision Technologies Limited.
**This is indicative only and based on a 2-person household with multiple devices and simultaneous usage. Broadband performance is affected by multiple factors including number of occupants and devices, simultaneous usage, router range etc. For more information speak to your broadband provider.
Map data ©OpenStreetMap contributors.



