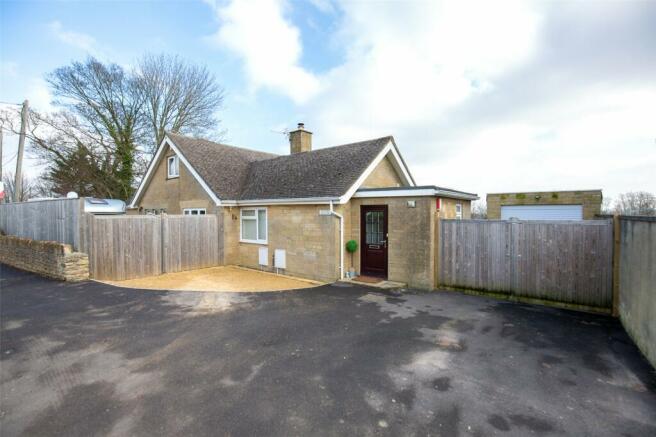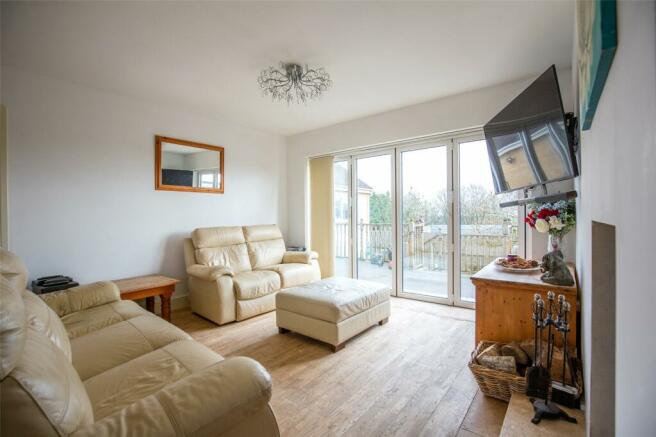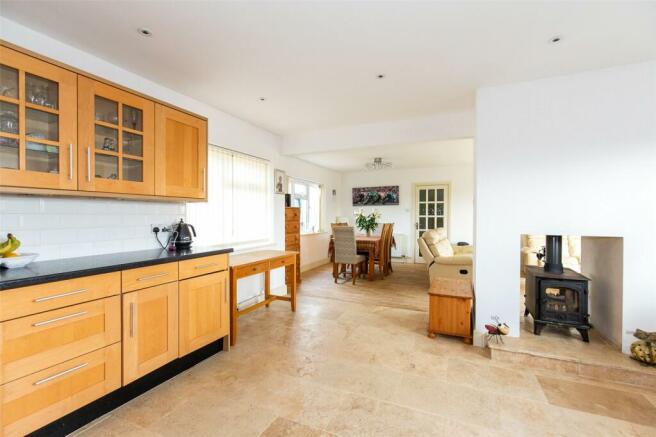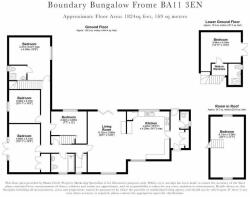
Vallis Road, Frome, Somerset, BA11

- PROPERTY TYPE
Detached
- BEDROOMS
5
- BATHROOMS
3
- SIZE
Ask agent
- TENUREDescribes how you own a property. There are different types of tenure - freehold, leasehold, and commonhold.Read more about tenure in our glossary page.
Freehold
Key features
- ENTRANCE HALL, CLOAKROOM,
- FITTED KITCHEN/BREAKFAST ROOM LEADING THROUGH
- INTO DINING/FAMILY ROOM, INNER HALL,
- UTILITY/LARDER, FAMILY BATHROOM.
- 4 DOUBLE BEDROOMS (ONE WITH ENSUITE FACILITIES),
- LARGE ATTIC BEDROOM,
- LOWER GROUND FLOOR, PRINCIPLE BEDROOM WITH ENSUITE SHOWER ROOM, PARKING,
- GARAGE AND GARDENS
Description
Situation: The property lies on the northern outskirts of the town close to open fields and the beautiful Whatcombe meadows and Vallis Vale. The town centre lies approximately one and a quarter miles and has a comprehensive range of independent shops, boutiques, cafes and bistros together with national chains including Marks and Spencer. The Georgian City of Bath lies approximately thirteen miles.
Description: This substantial detached family house started off as a bungalow but is now spread over three floors with four double bedrooms arranged over the ground floor, a double-sized attic bedroom and a bedroom with ensuite to the lower ground floor. In addition to this there is a large open-plan kitchen/dining/family room with a central double-ended woodburning stove. The accommodation offers tremendous flexibility for multi-generational living/working from home and has a garage with workshop room beneath and generous sized gardens.
Accommodation: All dimensions being approximate.
Entrance Hall: With part-glazed front door, cloaks cupboard, limestone floor, part-glazed door to the rear and further door to:
Cloakroom: With a white low level WC, wash basin, radiator and window to the side.
Kitchen: 15'10" x 13'10" This substantial room has a comprehensive range of fitted units with an integrated and a large slot-in Stoves cooker with two electric ovens, a grill, slow cooker and seven ring gas hob with extractor hood above. Limestone floor and a woodburning stove, store cupboard and opening through to:
Lounge/Dining Area: 20"1" x 12'7" Enjoying a dual aspect with a double glazed window to the front and a pair of bifold doors to the rear opening onto the raised terraced area. Oak flooring, the other side of the woodburning stove, double radiator and a fifteen pane glazed door to:
Inner Hall: Door and staircase rising to the attic room. Door to:
Cloakroom/larder with space and plumbing for a washing machine.
Bathroom: With white suite comprising panelled bath with shower attachment and glazed screen, wall tiling, low level WC, pedestal wash basin, chrome finish vertical towel rail/radiator and two obscure double glazed windows to the front.
Bedroom One: 16'0" x 10'4" With a double radiator, airing cupboard with a wall-mounted Worcester gas-fired boiler and a factory lagged pressurised hot water cylinder. Windows and double French doors onto the side garden.
Bedroom Two: 12'0" x 7'8" With a single radiator and double glazed window to the rear.
Bedroom Three: 11'0" x 10'1" With a radiator and double glazed window to the side.
Bedroom Four: 14'5" x 13'7" maximum With access to a roof space, single radiator, double glazed window to the side and door to:
Ensuite Shower Room: With a white suite comprising a tiled shower enclosure with a thermostatic shower, low level WC, pedestal wash basin with a tiled splash and an obscured double glazed window to the side.
First Floor:
Bedroom Five: 20'2" x 11'2" (floor measurements). This spacious double aspect room has two radiators and eaves storage.
Lower Ground Floor:
Landing Area and door to:
Bedroom Six: 13'3" x 10'1" With a single radiator, double glazed French doors onto the garden, built-in wardrobe and door to:
Ensuite Shower Room: With a tiled shower enclosure with a tiled shower, pedestal wash basin, low level WC, chrome finish vertical towel rail/radiator and an obscure double glazed window.
Outside: The property is approached via a tarmaced driveway with a gravelled area to the front of the property with gates and further extensive hardstanding. The driveway in turn leads to the:
Garage: Which has an electrically controlled up and over door, power and light connected. Access in turn leads to the rear where there is a large raised decking area with balustrading overlooking the lower garden and with double steps leading to a further lower decking area with an outhouse currently used as a bar, further steps to an undercroft door which leads to a workshop/store area beneath the garage. Beyond this is an extensive area of garden which is approximately 100' in width and a minimum depth of 30' laid partly to lawn with area to the side, further terrace access from the lower ground floor bedroom, to the side is a further area of garden which is terraced and incorporates a flight of wooden steps leading back to the front with gravelled area and a wooden store. NB The secure front gravelled parking area would be more than adequate for at least three cars.
Council TaxA payment made to your local authority in order to pay for local services like schools, libraries, and refuse collection. The amount you pay depends on the value of the property.Read more about council tax in our glossary page.
Band: D
Vallis Road, Frome, Somerset, BA11
NEAREST STATIONS
Distances are straight line measurements from the centre of the postcode- Frome Station1.4 miles
About the agent
We understand that moving home can be exciting but at the same time a little over whelming. Our team ensure that the whole process is seamless and we are with you every step of the way.
How do we do this?
We will give you a fair and honest valuation if selling and then we ALWAYS accompany the viewings so that we guarantee not only a safe environment but ascertain the viewers true feelings about the property.
Once you are under offer we ensure that the finances are in place
Industry affiliations



Notes
Staying secure when looking for property
Ensure you're up to date with our latest advice on how to avoid fraud or scams when looking for property online.
Visit our security centre to find out moreDisclaimer - Property reference FRM230046. The information displayed about this property comprises a property advertisement. Rightmove.co.uk makes no warranty as to the accuracy or completeness of the advertisement or any linked or associated information, and Rightmove has no control over the content. This property advertisement does not constitute property particulars. The information is provided and maintained by McAllisters, Frome. Please contact the selling agent or developer directly to obtain any information which may be available under the terms of The Energy Performance of Buildings (Certificates and Inspections) (England and Wales) Regulations 2007 or the Home Report if in relation to a residential property in Scotland.
*This is the average speed from the provider with the fastest broadband package available at this postcode. The average speed displayed is based on the download speeds of at least 50% of customers at peak time (8pm to 10pm). Fibre/cable services at the postcode are subject to availability and may differ between properties within a postcode. Speeds can be affected by a range of technical and environmental factors. The speed at the property may be lower than that listed above. You can check the estimated speed and confirm availability to a property prior to purchasing on the broadband provider's website. Providers may increase charges. The information is provided and maintained by Decision Technologies Limited.
**This is indicative only and based on a 2-person household with multiple devices and simultaneous usage. Broadband performance is affected by multiple factors including number of occupants and devices, simultaneous usage, router range etc. For more information speak to your broadband provider.
Map data ©OpenStreetMap contributors.





