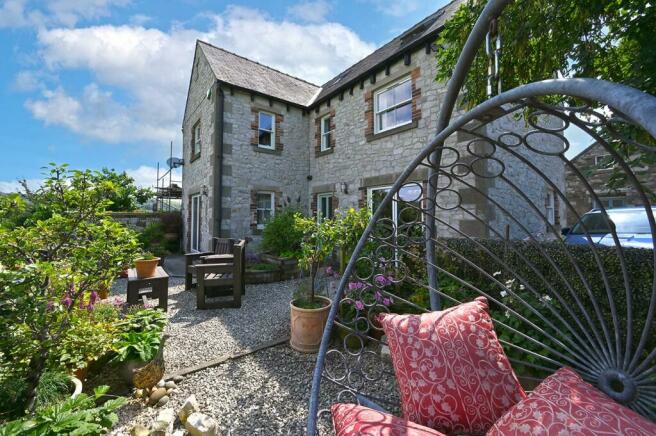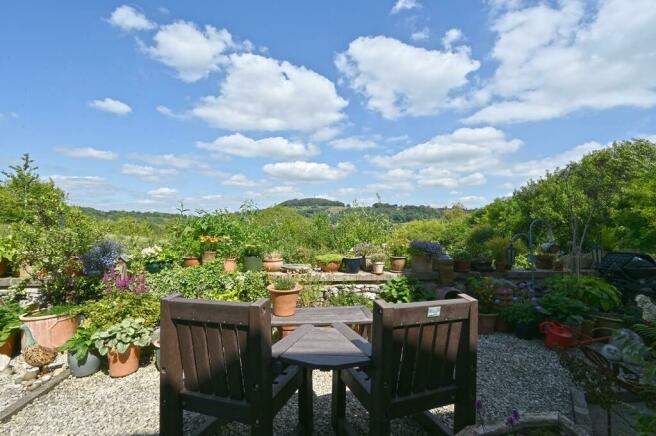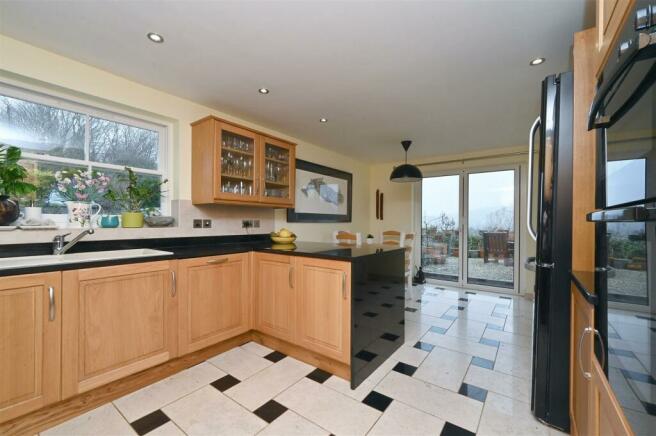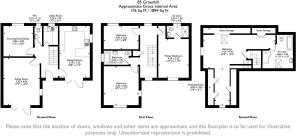
Greenhill, Wirksworth

- PROPERTY TYPE
Detached
- BEDROOMS
4
- BATHROOMS
3
- SIZE
1,894 sq ft
176 sq m
- TENUREDescribes how you own a property. There are different types of tenure - freehold, leasehold, and commonhold.Read more about tenure in our glossary page.
Freehold
Key features
- Magnificent detached home
- Unrivalled far-reaching views
- Access onto open countryside
- Constructed 2015
- High quality fixtures and fittings
- Neff and Smeg integrated appliances
- Two off-road parking spaces
- *NO UPWARD CHAIN*
- 4 bedrooms and 3 bathrooms
- EPC Rating B
Description
Occupying a commanding position, the home has generously proportioned rooms throughout. On the ground floor are a large rectangular sitting room, formal dining room, modern dining kitchen, utility room and WC - all accessed off the impressive entrance hallway. On the first floor, off the galleried landing are 3 large bedrooms (one en-suite) and the family bathroom. The entire second floor is effectively a self-contained apartment, with very large bedroom/living space (including huge areas ideal for storage or use as a dressing room, plus an en-suite bathroom with bath and shower. Outside is an easy-to-maintain garden with terrific views immediately over the boundary wall to Stoney Wood and up towards the Star Disc and across to historic Bolehill.
Wirksworth is known as The Gem of the Peak and is a thriving market town with a big focus on the arts. The Northern Light Cinema and annual arts festival are complemented by a range of quality eateries, friendly pubs and independent shops. There are walks and cycling trails aplenty, plus Carsington Water, Chatsworth House and the bustling market towns of Matlock, Bakewell, Ashbourne, Buxton and Belper all within easy reach.
Front Of The Home - Skilfully constructed in 2016, but using materials and techniques that make it seem much older, the home is constructed primarily of limestone, with gritstone quoins and a natural slate roof. A low-level dry stone wall forms the boundary, within which there are two off-road parking spaces - a huge bonus on Greenhill. The front garden is primarily laid to gravel, providing several areas where you can position seating and dining tables, to bask in the magnificent views. A wide paved path leads around the front of the property and several raised flower beds add splashes of colour. There is also plenty of space for a barbecue. At the rear (road-side) of the property is a small elevated garden/store area and an outside tap on the side wall too.
Entrance Hallway - Enter the home through the part-glazed panelled front door into the impressive hallway. The limestone-and-granite tiled floor, high ceiling and white decor make this a bright and welcoming space - which is immediately evocative of the quality you're going to experience throughout the home. A contemporary tall ceramic radiator is further evidence of this. There is a useful under-stairs cupboard, two ceiling light fittings and doors to the dining kitchen, sitting room, dining room, utility room and downstairs WC. With a recessed entrance mat and plenty of room for hanging up coats, it's the perfect place to kick off your muddy boots after a hearty local walk.
Dining Kitchen - 5.7 x 3.35 (18'8" x 10'11") - To the right is the wonderful dining kitchen. With double patio bi-fold doors opening out to the wide expansive north-eastern views and a window to the north-west, this is another space filled with natural light. The tiled floor flows in from the entrance hallway. In the kitchen area, the black granite worktop provides lots of space for food preparation and small appliances. There is a chest-height integrated Neff oven, grill and combi-oven. To the right of that, a wide five-ring Neff hob has a sleek stainless steel extractor fan over.
The kitchen boasts a large number of low- and high-level storage cabinets including a glazed double display cabinet and, below, an integrated Smeg dishwasher. An impressive Schok natural quartz sink with chrome mixer tap and drainer sits beneath the window. There are lots of power points, including space for a large fridge-freezer. In the dining area there is room aplenty for a 4-6 seater dining table, plus a radiator and ceiling light fitting.
Given that there is a formal dining room (if you don't use it as a study or for some other purpose) you could choose to put some nice seating into this area, as a lovely gathering space whilst people are cooking, if you can tear yourself away from looking at the views outside!
Sitting Room - 5.25 x 4.04 (17'2" x 13'3") - Upon entering the room from the hallway, your eyes are immediately drawn to those splendid views, visible through the double patio bi-fold doors across the valley. This well-proportioned room is carpeted and has two contemporary tall radiators framing those patio doors. A tall window on the left brings more natural light in and there is lots of room for substantial items of furniture in this room. Wall lights on three of the walls and two ceiling light fittings provide versatile lighting solutions.
Dining Room - 3.4 x 3.2 (11'1" x 10'5") - Currently used as a formal dining room, this could easily be a home office, child's playroom or even a fifth bedroom - especially if you utilise the space in the dining kitchen as the primary indoor dining area. This versatile room is carpeted and has attractive square sash windows, a ceiling light fitting and wall light, plus a radiator.
Utility Room - 2.2 x 1.55 (7'2" x 5'1") - The splendid polished, tiled floor flows through from the entrance hallway into this room. A modern sink with drainer and chrome mixer taps sits within the L-shaped worktop. The room houses the Vaillant boiler and - beneath the worktop counter - there is space and plumbing for a washing machine. This room has plenty of low- and high-level cabinets, a sash window, radiator, ceiling spotilghts and extractor fan.
Downstairs Wc - 2.15 x 1.15 (7'0" x 3'9") - Offering one of four WCs in the home, this room has a tiled floor and a modern ceramic sink sat atop a slimline, contemporary cabinet. There is also a ceramic WC, frosted sash double-glazed window, ceiling spotlights and extractor fan.
Stairs To First Floor Landing - With a balustrade and handrail on the left, the carpeted stairs lead up to the impressive, spacious galleried landing. This landing has large windows at each end and interesting, attractive curved features in the ceiling beneath the stairs as they continue up to the second floor. There are two ceiling light fittings and an extremely tall storage cupboard (perfect for hanging up plenty of coats!). Doors lead into three of the bedrooms (one en-suite) and the family bathroom, whilst the stairs lead up to the top floor.
Bedroom One (Master) - 4.24 x 3.35 (13'10" x 10'11") - From the top of the stairs, this is the first door on the right. Entering the room, you turn right and it then opens out in front of you, with splendid views drawing you towards the picture-book window at the far end of the room. The room is carpeted and has a ceiling light fitting, radiator, sash double-glazed window and even higher ceilings on this floor than the floor below. On the left, a door leads into the en-suite shower room.
Bedroom One En-Suite - 2.35 x 1.35 (7'8" x 4'5") - Wide sliding glass doors lead into the double shower, which has floor-to-ceiling tiles within the cubicle, which houses a mains-fed shower. The floor is tiled and there is a frosted sash double-glazed window. The RAK-branded ceramic sink has a chrome mixer tap and there is a ceramic WC too. Ceiling spotlights and an extractor fan complete this room.
Bedroom Two - 4 x 2.65 (13'1" x 8'8") - Currently used as a home office, this room can comfortably accommodate a double bed, but might more frequently be considered a large single bedroom. There is another of those pretty square double-glazed sash windows, radiator, and ceiling light fitting in this carpeted room.
Bedroom Three - 4.2 x 4 (13'9" x 13'1") - This room has possibly the best views in the entire home and so it's easy to see why the current owners have foregone the master bedroom and chosen this as their main bedroom. It's a really lovely dual aspect room, with terrific views north-east towards Bolehill and through a window on the left up Greenhill towards the nearby Stardisc. The spacious room is carpeted and has lots of room for bedroom furniture. There is also a radiator and ceiling light fitting.
Family Bathroom - 3.3 x 1.7 (10'9" x 5'6") - The jellybean-shaped bath has a shower overhead and floor-to-ceiling tiled surround. The curved glass shower screen fits snugly above the curvature of the bath. The floor is tiled and the bathroom suite is RAK-branded, with a ceramic WC and ceramic sink with chrome mixer tap. This bathroom also has a chrome vertical heated towel rail, two ceiling light fittings and extractor fan.
Stairs To Second Floor - From the impressive first floor landing, ascend to the second floor - the stairs turn left and left again, with a handrail and balustrade on the left and two ceiling light fittings above.
Bedroom Four And Dressing Area - 7.45 x 4.4 and 4.2 x 1.55 (24'5" x 14'5" and 13'9" - This substantial room is effectively a studio apartment. The main area has plenty of room for a bed and seating area, with a walkway on the right leading through to the en-suite bathroom. On the right is a lengthy 5.5 foot tall area which could work equally well as a dressing area or - for a teenager especially - space for a desk, gaming set-up or hobby. It could simply be used as easy-access storage and there are additional spaces in the eaves too.
The room is carpeted and two large Velux roof windows and an additional window bring natural light in from three aspects. There is a ceiling light fitting, wall light, radiator, plenty of power points and even more storage in open and hidden eaves space.
Bedroom Four - En-Suite Bathroom - 3.6 x 3.35 (11'9" x 10'11") - This final room only serves to emphasise how spacious the rooms, and the entire house, are! Easily the largest bathroom in the home, it includes both a bath and shower. The contemporary shower has a curved glass screen. The tiled floor, deep Velux window and cute small window all contribute to the open feel of the room.
A rectangular bath has chrome mixer tap with shower attachment. There is a ceramic WC and a ceramic sink with chrome mixer tap.
A sleek modern tubular horizontal radiator continues the quality, modern feel in the home. Useful storage space under the eaves and beside the shower leave plenty of space for bathroom furniture - and there are ceiling spotlights and an extractor fan.
Brochures
Greenhill, WirksworthBrochureEnergy performance certificate - ask agent
Council TaxA payment made to your local authority in order to pay for local services like schools, libraries, and refuse collection. The amount you pay depends on the value of the property.Read more about council tax in our glossary page.
Band: F
Greenhill, Wirksworth
NEAREST STATIONS
Distances are straight line measurements from the centre of the postcode- Cromford Station2.3 miles
- Matlock Bath Station2.7 miles
- Whatstandwell Station3.0 miles
About the agent
We could wax lyrical about the range of property-related services we offer but, for us, it is all about good old-fashioned values.
Exceptional customer service.
Listening carefully and paying attention to your wishes, your needs, your desires. Polite, courteous, professional service. Honest, personal and personable. A team you can trust.
Bricks + Mortar are a local family business committed to helping our customers buy,
Notes
Staying secure when looking for property
Ensure you're up to date with our latest advice on how to avoid fraud or scams when looking for property online.
Visit our security centre to find out moreDisclaimer - Property reference 32179327. The information displayed about this property comprises a property advertisement. Rightmove.co.uk makes no warranty as to the accuracy or completeness of the advertisement or any linked or associated information, and Rightmove has no control over the content. This property advertisement does not constitute property particulars. The information is provided and maintained by Bricks and Mortar, Wirksworth. Please contact the selling agent or developer directly to obtain any information which may be available under the terms of The Energy Performance of Buildings (Certificates and Inspections) (England and Wales) Regulations 2007 or the Home Report if in relation to a residential property in Scotland.
*This is the average speed from the provider with the fastest broadband package available at this postcode. The average speed displayed is based on the download speeds of at least 50% of customers at peak time (8pm to 10pm). Fibre/cable services at the postcode are subject to availability and may differ between properties within a postcode. Speeds can be affected by a range of technical and environmental factors. The speed at the property may be lower than that listed above. You can check the estimated speed and confirm availability to a property prior to purchasing on the broadband provider's website. Providers may increase charges. The information is provided and maintained by Decision Technologies Limited.
**This is indicative only and based on a 2-person household with multiple devices and simultaneous usage. Broadband performance is affected by multiple factors including number of occupants and devices, simultaneous usage, router range etc. For more information speak to your broadband provider.
Map data ©OpenStreetMap contributors.





