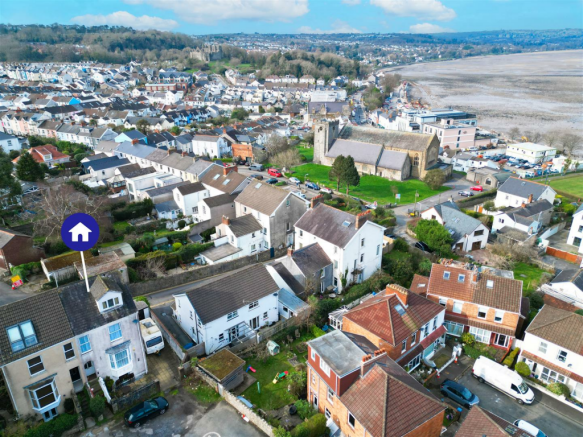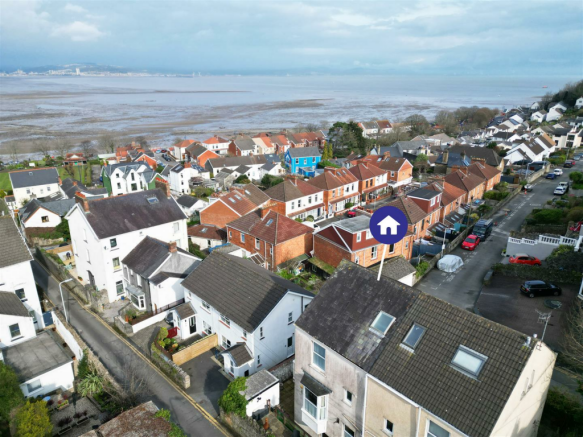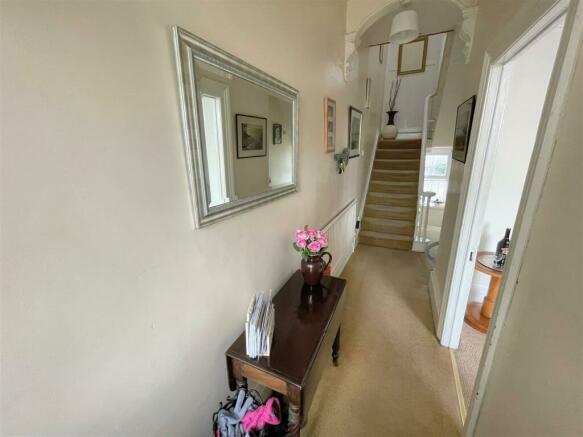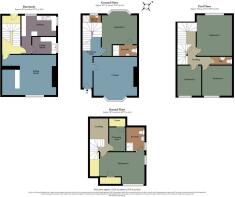
Overland Road, Mumbles

- PROPERTY TYPE
Semi-Detached
- BEDROOMS
5
- BATHROOMS
3
- SIZE
1,840 sq ft
171 sq m
- TENUREDescribes how you own a property. There are different types of tenure - freehold, leasehold, and commonhold.Read more about tenure in our glossary page.
Freehold
Key features
- FIVE BEDROOMED SEMI DETACHED FAMILY HOME
- SET IN THE HEART OF MUMBLES
- BREATHTAKING SEA VIEWS & A PLEASANT VIEW OF OYSTERMOUTH CASTLE
- TWO RECEPTION ROOMS
- THREE BATHROOMS
- PARKING FOR TWO TO THREE VEHICLES
- FLOOR AREA OF 1840 FT2
- MUST BE SEEN
- EER RATING - D
Description
As you step inside, you are greeted by a welcoming hallway that sets the tone for the elegance and warmth that permeates throughout. The ground floor boasts a cozy lounge area and a generously-sized bedroom, complete with an en-suite bathroom, offering convenience and privacy for guests or family members.
Descend to the lower ground floor, and you'll discover a spacious sitting room, perfect for relaxing and entertaining. The well-appointed kitchen is a chef's delight, featuring modern appliances and ample storage space. Adjacent to the kitchen, a utility room adds to the functionality of this floor, catering to all your laundry needs.
On the first floor, a shower room and a convenient cloakroom serve the needs of the household. Three tastefully decorated bedrooms provide comfortable retreats for family members or guests, each thoughtfully designed to create a serene ambiance.
Ascending to the second floor, you'll find the jewel of the house—an enchanting master bedroom retreat. This expansive space offers a private sanctuary with its own en-suite bathroom and a dressing area, allowing you to indulge in relaxation and luxury.
Stepping outside, you'll be greeted by a low maintenance patio garden, perfect for enjoying the fresh sea breeze and alfresco dining. Off-road parking is available for two vehicles, ensuring convenience in this bustling neighborhood. A few steps lead to a raised patio seating area, where you can bask in the stunning panoramic views that stretch over Swansea Bay and Oystermouth Castle.
Completing the outdoor space, you'll find a detached garden shed and a detached outbuilding, providing ample storage and additio
Entrance - Via a frosted double glazed PVC door into reception hall.
Hallway - With stairs to first floor. Stairs to lower ground floor. Doors to lounge & bedrooms. Radiator.
Lounge - 3.988 x 4.704 (13'1" x 15'5" ) - With a double glazed bay window to the front offering partial sea views of Swansea Bay & beyond. Two radiators. Fireplace.
Lounge -
Bedroom One - 3.403 x 3.994 (11'1" x 13'1" ) - With a double glazed window to the rear. Door to en suite. Radiator.
Bedroom One -
En-Suite - 2.570 x 0.875 (8'5" x 2'10" ) - Suite comprising; corner shower cubicle, wash hand basin, low level w/c. Extractor fan.
Lower Ground Floor - With a frosted double glazed door to the rear. Doors to kitchen, utility room & sitting room.
Sitting Room - 3.902 x 5.394 (12'9" x 17'8" ) - With a double glazed window to the front. Radiator. Fireplace.
Sitting Room -
Kitchen - 3.730 x 4.339 (12'2" x 14'2" ) - With double glazed window to the rear & side. Kitchen is fitted with a range of base and wall units, running work surface incorporating one and a half bowl stainless steel sink and drainer unit. Space for range cooker, dishwasher. Tiled floor.
Kitchen -
Utility Room - 2.661 x 1.694 (8'8" x 5'6" ) - With a double glazed window to the side. Running work surface incorporating a ceramic Belfast sink. Range of base and wall units. Space for washing machine, tumble dryer & fridge/freezer. Radiator. Tiled floor.
First Floor -
Landing - With doors to shower room, cloakroom, bedrooms two, three & four. Stairs to second floor.
Shower Room - 1.906 x 0.774 (6'3" x 2'6" ) - With a frosted double glazed window to the rear. Corner shower cubicle, wash hand basin set within vanity unit. Extractor fan. Tiled floor. Tiled walls.
Bedroom Two - 4.113 x 3.403 (13'5" x 11'1" ) - With a double glazed window to the rear offering views of Oystermouth Castle. Radiator.
Bedroom Three - 3.181 x 2.896 (10'5" x 9'6" ) - With a double glazed window to the front offering fantastic sea views of Swansea Bay & beyond. Radiator.
Bedroom Four - 3.120 x 2.188 (10'2" x 7'2" ) - With double glazed window to the front offering fantastic sea views of Swansea Bay & beyond. Radiator.
Cloakroom - 2.279 x 1.015 (7'5" x 3'3" ) - With a low level w/c, wash hand basin. Extractor fan.
Second Floor -
Landing - With a Velux roof window to the rear. Door to bedroom five & dressing area.
Dressing Area - 2.530 x 1.708 (8'3" x 5'7" ) - With door to eaves storage.
Bedroom Five - 4.780 x 3.359 (15'8" x 11'0" ) - With a double glazed window to the front & side offering panoramic sea views of Swansea Bay & beyond. Door to en-suite. Door to built in wardrobes. Door to eaves storage.
Bedroom Five -
Views -
Views -
Views -
En-Suite - 1.792 x 2.636 (5'10" x 8'7" ) - With double glazed window to the side. Suite comprising; corner shower cubicle, low level w/c, wash hand basin. Tiled splash backs.
External - You have a low maintenance patio garden with off road parking for two vehicles. Steps to a raised patio seating area. Detached garden shed. Detached outbuilding.
Front -
Another Aspect -
Rear -
Council Tax Band - Council Tax Band - F
Council Tax Estimate - £2,575
Tenure - Freehold.
Brochures
Overland Road, MumblesBrochureCouncil TaxA payment made to your local authority in order to pay for local services like schools, libraries, and refuse collection. The amount you pay depends on the value of the property.Read more about council tax in our glossary page.
Band: F
Overland Road, Mumbles
NEAREST STATIONS
Distances are straight line measurements from the centre of the postcode- Swansea Station4.4 miles
About the agent
Astleys is one of South West Wales’ leading firms of Estate Agents, Chartered Surveyors and Auctioneers. We believe that there is no substitute for sound professional advice and our aim is to provide our clients with a friendly yet professional service based upon a wealth of local knowledge and experience. Established in 1863, Astleys are specialists in Sales, Lettings, Land & New Homes, Surveys, Commercial, Valuations and Auctions.
Industry affiliations



Notes
Staying secure when looking for property
Ensure you're up to date with our latest advice on how to avoid fraud or scams when looking for property online.
Visit our security centre to find out moreDisclaimer - Property reference 32176631. The information displayed about this property comprises a property advertisement. Rightmove.co.uk makes no warranty as to the accuracy or completeness of the advertisement or any linked or associated information, and Rightmove has no control over the content. This property advertisement does not constitute property particulars. The information is provided and maintained by Astleys, Mumbles. Please contact the selling agent or developer directly to obtain any information which may be available under the terms of The Energy Performance of Buildings (Certificates and Inspections) (England and Wales) Regulations 2007 or the Home Report if in relation to a residential property in Scotland.
*This is the average speed from the provider with the fastest broadband package available at this postcode. The average speed displayed is based on the download speeds of at least 50% of customers at peak time (8pm to 10pm). Fibre/cable services at the postcode are subject to availability and may differ between properties within a postcode. Speeds can be affected by a range of technical and environmental factors. The speed at the property may be lower than that listed above. You can check the estimated speed and confirm availability to a property prior to purchasing on the broadband provider's website. Providers may increase charges. The information is provided and maintained by Decision Technologies Limited.
**This is indicative only and based on a 2-person household with multiple devices and simultaneous usage. Broadband performance is affected by multiple factors including number of occupants and devices, simultaneous usage, router range etc. For more information speak to your broadband provider.
Map data ©OpenStreetMap contributors.





