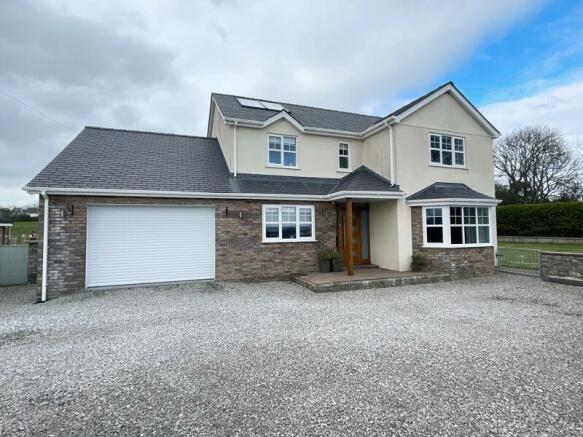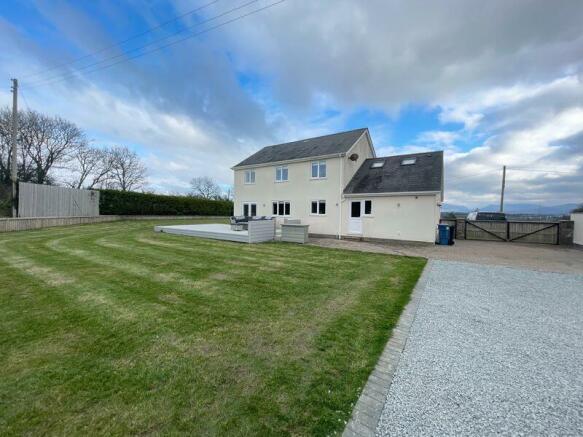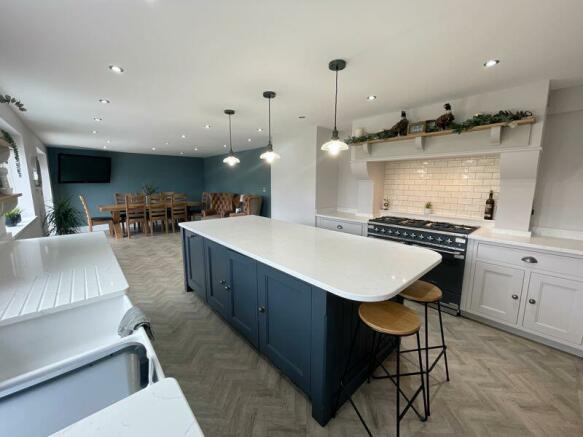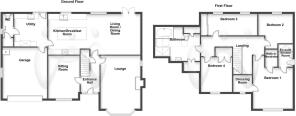Llangristiolus, Isle of Anglesey

- PROPERTY TYPE
Detached
- BEDROOMS
4
- BATHROOMS
2
- SIZE
Ask agent
- TENUREDescribes how you own a property. There are different types of tenure - freehold, leasehold, and commonhold.Read more about tenure in our glossary page.
Freehold
Key features
- Detached Property With Circa 1 Acre Of Land
- Views Of The Snowdonia Mountain Range Over The Countryside
- Open Plan Living Space
- Recently Refurbished
- Conveniently Located With Great Access To The A5/A55
- EPC: C / Council Tax Band: E
Description
Ground Floor
Entrance Hall
Entrance door with glazed side panels to the front. Door to under stairs storage cupboard. Luxury Vinyl Tile (LVT) Flooring with underfloor heating. Door to:
Sitting Room
14' 0'' x 10' 4'' (4.26m x 3.15m)
uPVC double glazed window to front. LVT flooring with underfloor heating.
Lounge
17' 4'' x 13' 0'' (5.28m x 3.96m)
uPVC double glazed bay window to front. Full height uPVC double glazed window to side. Fireplace with flagged hearth featuring solid fuel burner. Underfloor heating.
Living Room/ Dining Area
16' 4'' x 13' 3'' (4.97m x 4.04m)
uPVC double glazed window and double doors to the rear linking the outside space to rear composite decking area overlooking the garden and land. LVT flooring with underfloor heating. Open plan to:
Kitchen/ Breakfast Room Area
13' 6'' x 13' 3'' (4.11m x 4.04m) maximum dimensions
Fitted with a matching range of solid wood base and eye level units with painted finish together with complimentary granite worktops over featuring double ceramic sink. Integrated fridge and dishwasher. Space for range style cooker and extractor hood over. uPVC double glazed window to rear. LVT flooring with underfloor heating. Door to:
Utility
10' 9'' x 10' 8'' (3.27m x 3.25m)
Fitted with similarly styled cabinet work to the kitchen and space for American Style Fridge Freezer. Plumbing for washing machine and vent for tumble dryer. uPVC double glazed window to rear. LVT flooring with underfloor heating. Door to WC with two piece suite and uPVC window to side and access door to hot water cylinder. Door to:
Garage
15' 10'' x 14' 7'' (4.82m x 4.44m)
uPVC double glazed window to side. Up and over door to front. Stairs leading to:
First Floor Landing
Door to:
Bedroom 1
13' 5'' x 13' 0'' (4.09m x 3.96m)
uPVC double glazed window to front. Underfloor heating. Door to walk in wardrobe, En-suite and:
Dressing Room
6' 2'' x 4' 11'' (1.88m x 1.50m)
uPVC double glazed window to front. Underfloor heating.
En-Suite Shower Room
Three piece suite comprising tiled shower enclosure, wash hand basin and WC. Heated towel rail tiled surround. uPVC double glazed window to side.
Bedroom 2
11' 4'' x 11' 3'' (3.45m x 3.43m)
uPVC double glazed window to rear. Underfloor heating.
Bedroom 3
18' 2'' x 7' 0'' (5.53m x 2.13m)
Two uPVC double glazed windows to rear. Sliding door to wardrobe / storage. Underfloor heating.
Bedroom 4
11' 4'' x 10' 3'' (3.45m x 3.12m)
uPVC double glazed window to front. Underfloor heating. Double doors to storage /wardrobe.
Bathroom
A luxurious feel awaits in this spacious four piece bathroom with large bath, walk in shower, wash hand basin and WC. Two skylights. Tiled surround and access doors to storage in the eves.
Outside
Sitting in a plot extending to some 1.10 acres, the property enjoys off road parking giving access to the rear yard with storage shed and stable. There is a combination of black paving and gravelled areas adjacent to the land to the rear and gardens to the side primarily laid to lawn wrapping around the far end of the property. Mature planting provides screening and privacy while maintaining the views.
Brochures
Full DetailsEnergy performance certificate - ask agent
Council TaxA payment made to your local authority in order to pay for local services like schools, libraries, and refuse collection. The amount you pay depends on the value of the property.Read more about council tax in our glossary page.
Band: E
Llangristiolus, Isle of Anglesey
NEAREST STATIONS
Distances are straight line measurements from the centre of the postcode- Bodorgan Station4.5 miles
- Ty Croes Station6.2 miles
About the agent
Discover a friendly, award-winning estate agency that's passionate about connecting property & people.
Welcome to Williams & Goodwin, your friendly, award-winning estate agency!
We're not just any estate agency; we're your personal property matchmakers, obsessed with bringing people and properties together.
Our secret ingredient?
It's our "moving together" ethos. This simple yet powerful concept is the driving force behind our unique brand logo. It symbolises the conti
Industry affiliations




Notes
Staying secure when looking for property
Ensure you're up to date with our latest advice on how to avoid fraud or scams when looking for property online.
Visit our security centre to find out moreDisclaimer - Property reference 5742830. The information displayed about this property comprises a property advertisement. Rightmove.co.uk makes no warranty as to the accuracy or completeness of the advertisement or any linked or associated information, and Rightmove has no control over the content. This property advertisement does not constitute property particulars. The information is provided and maintained by Williams & Goodwin The Property People, Llangefni. Please contact the selling agent or developer directly to obtain any information which may be available under the terms of The Energy Performance of Buildings (Certificates and Inspections) (England and Wales) Regulations 2007 or the Home Report if in relation to a residential property in Scotland.
*This is the average speed from the provider with the fastest broadband package available at this postcode. The average speed displayed is based on the download speeds of at least 50% of customers at peak time (8pm to 10pm). Fibre/cable services at the postcode are subject to availability and may differ between properties within a postcode. Speeds can be affected by a range of technical and environmental factors. The speed at the property may be lower than that listed above. You can check the estimated speed and confirm availability to a property prior to purchasing on the broadband provider's website. Providers may increase charges. The information is provided and maintained by Decision Technologies Limited.
**This is indicative only and based on a 2-person household with multiple devices and simultaneous usage. Broadband performance is affected by multiple factors including number of occupants and devices, simultaneous usage, router range etc. For more information speak to your broadband provider.
Map data ©OpenStreetMap contributors.





