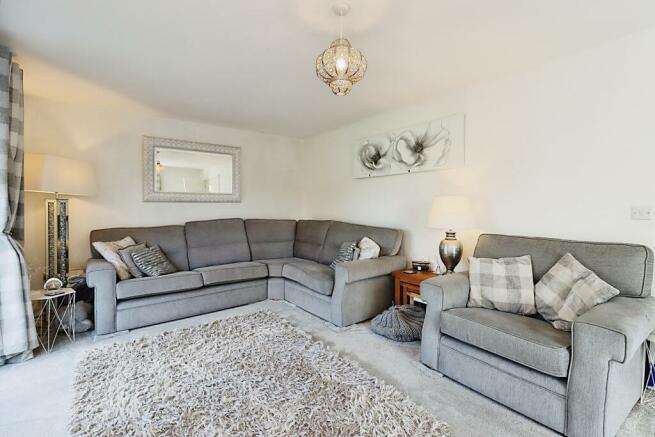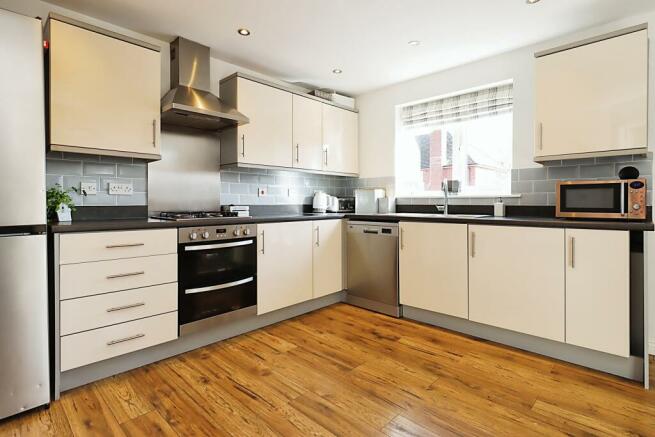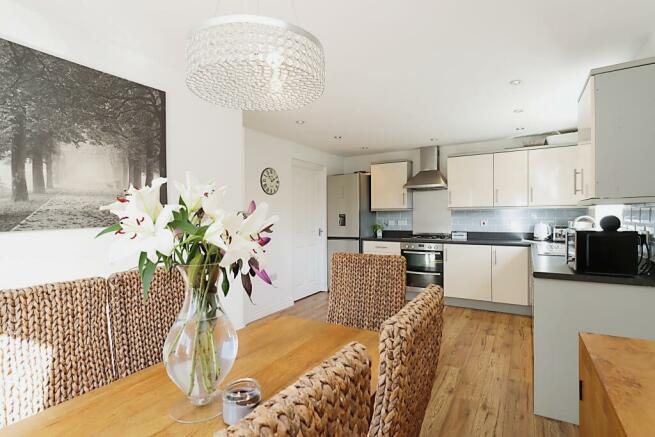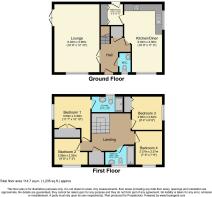Railway Close, Market Drayton, TF9

- PROPERTY TYPE
Detached
- BEDROOMS
4
- BATHROOMS
4
- SIZE
Ask agent
- TENUREDescribes how you own a property. There are different types of tenure - freehold, leasehold, and commonhold.Read more about tenure in our glossary page.
Freehold
Key features
- Modern. Family. Home
- Four Bedrooms/Family Bathroom/Master En-Suite
- Open Plan Kitchen/Diner/Good Sized Lounge
- Downstairs Cloakroom/Utility Room
- Large Rear Garden/Driveway/Detached Double Garage
- Fully Double Glazed/GCH/Entrance Hallway
- VIEWING HIGHLY RECOMMENDED
Description
Purplebricks are pleased to offer to market this wonderful Four bedroom detached Family Home. The property is a prime example of how to maximise on space, light and a love for home design with an interior that has universal appeal. From the moment the front door is opened you will feel a sense of happiness and there will be an urge to sit down, relax and make yourself at home. Embrace it, homes don't come much more perfect than this. The layout offers a welcoming, stylish, yet practical home, suited to family living/young professionals that enjoy having guests.
Pipe Gate is a delightful hamlet located on the Shropshire/Cheshire border. The property is located on a small desirable residential estate with the benefit of a lovely communal park nearby. Situated near to the village of Woore the property is within close proximity of the village amenities including a choice of public houses, traditional baker, post office and well regarded primary school. Within easy reach are the market towns of Nantwich, Market Drayton and Whitchurch which offer more extensive facilities including independent and high street shopping, leisure facilities, restaurants and bars.
Park your car out front and lets take a look inside......
Entrance
Fling open the front door, kick of your shoes and hang your coats. As soon as you enter the property you get the feeling this property is going to tick all the boxes. Offering a downstairs cloakroom hosting a wc and hand wash basin with doors leading into the Open-Plan Kitchen/Diner and Lounge.
A useful utility room sits adjacent to the kitchen to hide away all the washing etc that occurs with family life.
Kitchen/Diner
The modern kitchen/diner is the highlight for us and we applaud the current owner who has modelled it to deliver a space that not only offers lots of workspace and storage but also maximises the kitchen design principle. This is the type of room that makes you happy, which is good given the amount of time you will want to spend in there. Every touch point works for the home cook with a range of built in appliances.
For more formal, family meal times the adjacent dining room allows plenty of space for a large table and chairs. Gather round the table and enjoy a bite to eat together whilst catching up on the day.
Lounge
The lounge offers a spacious but cosy environment with lots of space for seating. During the day the room is flooded with light and fresh air. By night, the curtains/blinds are drawn and time to relax with some quality family downtime. In the summer months, you can throw open the French doors and spill out into the garden and eat al fresco.
First Floor Landing
Climb the stairs to the spacious first floor landing where you will find doors leading into the four bedrooms and family bathroom.
Bedroom
A good sized master bedroom with ample space for a king sized bed. The added luxury of an en-suite shower room hosting a shower, wc and hand wash basin and fitted wardrobes. With a calming and relaxing feel this room is the perfect space to rest your head after a busy day.
The property offers a further two double bedrooms and a single that could be used as a working study . We are confident that everybody within the family will find there own room so no arguing on who gets what room in this property ...!!
Family Bathroom
We love the family bathroom and it has been designed to cope with the morning rush as well as being a sanctuary at the end of a long day when all you want is a long soak. Hosting a bath with overhead shower, wc and hand wash basin.
Outside
The large rear garden is accessed effortlessly from the property making it perfect for family parties and barbecues.
To summarise, from the moment you park your car out front, you’ll feel proud to call this house a home. The home and garden is perfectly presented and is ideal for someone looking to move in and start enjoying the lifestyle immediately.
Welcome Home....
Disclaimer for virtual viewings
Some or all information pertaining to this property may have been provided solely by the vendor, and although we always make every effort to verify the information provided to us, we strongly advise you to make further enquiries before continuing.
If you book a viewing or make an offer on a property that has had its valuation conducted virtually, you are doing so under the knowledge that this information may have been provided solely by the vendor, and that we may not have been able to access the premises to confirm the information or test any equipment. We therefore strongly advise you to make further enquiries before completing your purchase of the property to ensure you are happy with all the information provided.
Brochures
Brochure- COUNCIL TAXA payment made to your local authority in order to pay for local services like schools, libraries, and refuse collection. The amount you pay depends on the value of the property.Read more about council Tax in our glossary page.
- Band: D
- PARKINGDetails of how and where vehicles can be parked, and any associated costs.Read more about parking in our glossary page.
- Garage,Driveway
- GARDENA property has access to an outdoor space, which could be private or shared.
- Private garden
- ACCESSIBILITYHow a property has been adapted to meet the needs of vulnerable or disabled individuals.Read more about accessibility in our glossary page.
- Ask agent
Railway Close, Market Drayton, TF9
NEAREST STATIONS
Distances are straight line measurements from the centre of the postcode- Nantwich Station8.6 miles
About the agent
Sell your home for free with Purplebricks.
Think there’s a better way to sell your home? So do we. With more than 80,000 5-star reviews on Trustpilot* we’re here for those looking for a smarter way. That means combining the best tech to put you in control of your home sale, while never losing the personal touch. We give you stunning app *and* a team of experts — local knowledge *and* a wealth of data and insights. Oh, and we’ll sell your home for free.
Every single person
Notes
Staying secure when looking for property
Ensure you're up to date with our latest advice on how to avoid fraud or scams when looking for property online.
Visit our security centre to find out moreDisclaimer - Property reference 1296428-1. The information displayed about this property comprises a property advertisement. Rightmove.co.uk makes no warranty as to the accuracy or completeness of the advertisement or any linked or associated information, and Rightmove has no control over the content. This property advertisement does not constitute property particulars. The information is provided and maintained by Purplebricks, covering Telford. Please contact the selling agent or developer directly to obtain any information which may be available under the terms of The Energy Performance of Buildings (Certificates and Inspections) (England and Wales) Regulations 2007 or the Home Report if in relation to a residential property in Scotland.
*This is the average speed from the provider with the fastest broadband package available at this postcode. The average speed displayed is based on the download speeds of at least 50% of customers at peak time (8pm to 10pm). Fibre/cable services at the postcode are subject to availability and may differ between properties within a postcode. Speeds can be affected by a range of technical and environmental factors. The speed at the property may be lower than that listed above. You can check the estimated speed and confirm availability to a property prior to purchasing on the broadband provider's website. Providers may increase charges. The information is provided and maintained by Decision Technologies Limited. **This is indicative only and based on a 2-person household with multiple devices and simultaneous usage. Broadband performance is affected by multiple factors including number of occupants and devices, simultaneous usage, router range etc. For more information speak to your broadband provider.
Map data ©OpenStreetMap contributors.




