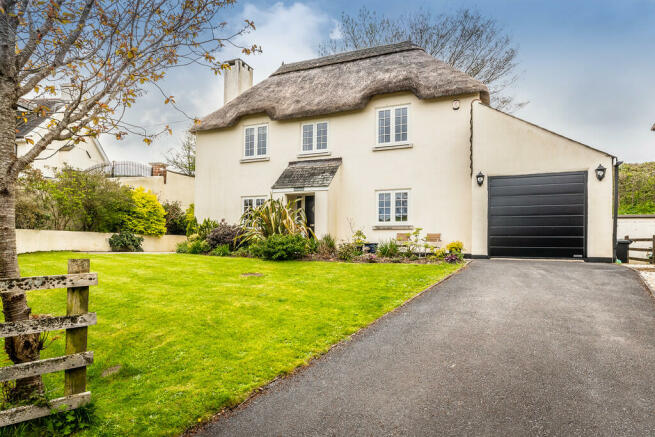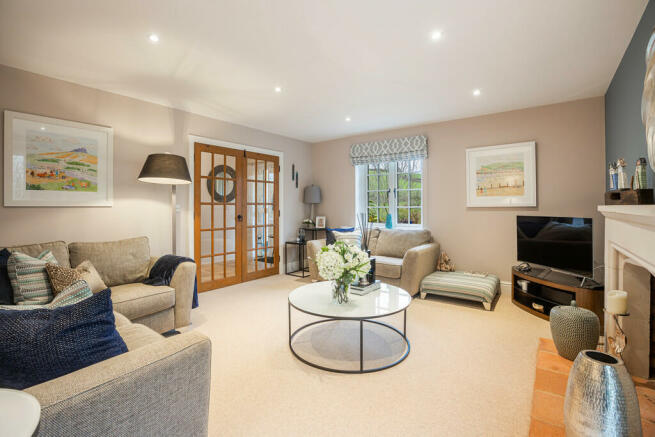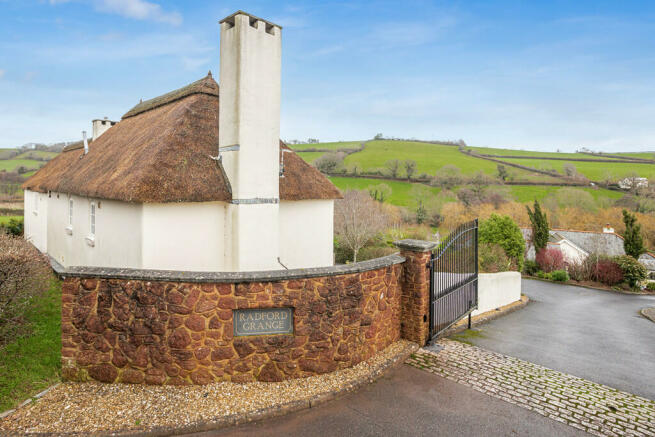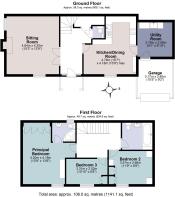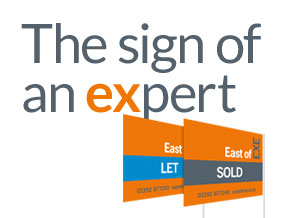
Radford Grange, Dawlish

- PROPERTY TYPE
Detached
- BEDROOMS
3
- BATHROOMS
2
- SIZE
Ask agent
- TENUREDescribes how you own a property. There are different types of tenure - freehold, leasehold, and commonhold.Read more about tenure in our glossary page.
Freehold
Key features
- Detached modern house
- Three bedrooms
- Immaculately presented throughout
- Cosy sitting room with wood burner effect electric stove fire
- Integral Garage with Ev charging
- Private parking and garden
- Private gated development
- Communal gardens and grounds
Description
LOCATION Situated in the beautiful unspoilt valley of rural Lower Dawlish water surrounded by rolling south Devon countryside yet lies just inland from the coastal resort of Dawlish. The bustling seaside town, located approximately 1.5 miles away, offers an extensive range of facilities and sits approximately 13 miles south of the City of Exeter. A traditional Regency seaside town with wonderful golden sandy beaches. The town offers a range of amenities, bowling lawn, coastal walks and cycle routes. The town centre brook is also famous for its Black Swans, which can be seen swimming in the gentle stream and nesting in the banks. There is also a community hospital, a train station on the Exeter to Plymouth line and a Sainsbury's superstore on the fringes of the town.
Other leisure facilities in the area include Haldon Forest for walking, riding and cycling, Ashcombe Adventure Centre, Teignmouth Golf Club and the Dartmoor National Park which offers many hundreds of acres of unspoilt moorland.
ENTRANCE HALL A lovely spacious open hall with tiled floor, stairs to first floor, stripped wooden latch door to downstairs w/c and walk in linen cupboard and kitchen/dining room. Glass panelled double doors to sitting room.
GROUND FLOOR WC White suite comprising WC and wash hand basin. Wall mounted coat hanging.
KITCHEN/DINING ROOM 4.7m x 4.18m (15'7" x13'9") A beautiful light and neutrally decorated room with tiled floor and window looking out towards the gardens. Fitted with modern white kitchen units, cupboards and drawers with wood effect worktops over. Built in double over, induction hob and extractor over. Built in Siemens fridge and dishwasher.
Further built in dresser matching the kitchen sits to the rear of the dining area. Door to utility room.
UTILITY ROOM 2.7m x 2.08m (9'1" x 6'10") Fitted with a range of units, cupboards and drawers. Space for washing machine. Space for tumble dryer and space for fridge freezer. Wall mounted Worcester central heating boiler. Door to garage.
GARAGE 3.17m x 2.80m ( 10'5" x 9'2") Excellent storage with electric garage door. There is an EV charging point on the external wall.
SITTING ROOM 4.64m x 4.20m (15'3" x 13'9") An elegant room of neutral décor, with dual aspect windows looking out towards the gardens both front and side. Exposed brick fireplace with electric wood burning affect stove and limestone mantle surround.
FIRST FLOOR
LANDING Carpeted stairs lead to the first floor landing with doors to all first floor rooms.
MASTER BEDROOM SUITE 4.20m x 4.18m (13'9" x 13.9") Another elegantly decorated room of soft neutral tones with superb built in bedroom furniture by highly reputable DeViell, including wardrobes, dressing table with drawers and matching bedside units. Door to ensuite shower room. Window to front giving exquisite far reaching views over the private grounds of Radford grange and the beautiful south Devon countryside beyond.
ENSUITE SHOWER ROOM Fully tiled room with obscured window to rear. Fitted with wall mounted WC, Wash hand basin and shower enclosure. Wall mounted mirrored cabinet.
BEDROOM TWO 3.57m x 2.66m (11'9" x 8'9") A double room again fitted with excellent DeViell built in furniture including wardrobes and wall mounted bedside tables. A window to the front provides exquisite far reaching views over the private grounds of Radford grange and the beautiful south Devon countryside beyond.
BEDROOM THREE 3.31m x 2.02m (10'10" x 6'8") A single bedroom with fitted overhead cupboards, built in wardrobe and window to front aspect with exquisite far reaching views over the private grounds of Radford grange and the beautiful south Devon countryside beyond.
FAMILY BATHROOM Recently refitted with a modern contemporary suite of white and dark grey tones, comprising of wall mounted wash hand basin with cupboard under and wall mounted electric lighted mirror above. Fitted bath with mains shower over and centralised chrome bath taps. Wall mounted heated towel holder. Low level WC.
OUTSIDE The Retreat enjoys its own private front gardens, enclosed to offer privacy and facing west to maximise evening sun from the dining terrace. Predominantly laid to lawn and there is a pretty raised shrub and flower bed along the side boundary. There is a private drive for parking which leads to an integral garage. To the left side rear is a further gravelled area of garden and to the right side rear is a storage area for bins and composting.
Just a short walk from the property leads you to the stunning communal gardens and grounds. Approximately 3 acres of well tendered grounds, representing a country park with mature trees, a small lake and scattered seating areas from which to sit, relax and take in the beautiful countryside views and surroundings.
The development benefits from private gated electric gates, operated by an intercom system, making this secure home an ideal lock up and leave. The private driveway can accommodate two vehicles and there is further communal parking space for visitors. Use of a large communal shed is also offered for bikes or other bulky items.
PROPERTY DATA EPC Rating: C
Tenure: Freehold
Council Tax Band: F
- COUNCIL TAXA payment made to your local authority in order to pay for local services like schools, libraries, and refuse collection. The amount you pay depends on the value of the property.Read more about council Tax in our glossary page.
- Band: F
- PARKINGDetails of how and where vehicles can be parked, and any associated costs.Read more about parking in our glossary page.
- Garage,Off street
- GARDENA property has access to an outdoor space, which could be private or shared.
- Yes
- ACCESSIBILITYHow a property has been adapted to meet the needs of vulnerable or disabled individuals.Read more about accessibility in our glossary page.
- Ask agent
Radford Grange, Dawlish
NEAREST STATIONS
Distances are straight line measurements from the centre of the postcode- Dawlish Station1.3 miles
- Dawlish Warren Station2.3 miles
- Teignmouth Station2.7 miles
About the agent
Welcome to East of Exe, an exceptional estate agency specialising in selling & letting properties in Exeter and East Devon and dedicated to giving you an unrivalled property service. In comparison to other estate agents you will find we offer: Award winning Customer Service, Specialist Localised Knowledge of Exeter and East Devon, Better Use of Technology, Exceptional Marketing and are focussed on helping our clients obtain the highest sales price or rental in today's market.
Why ChooseIndustry affiliations



Notes
Staying secure when looking for property
Ensure you're up to date with our latest advice on how to avoid fraud or scams when looking for property online.
Visit our security centre to find out moreDisclaimer - Property reference 100307011840. The information displayed about this property comprises a property advertisement. Rightmove.co.uk makes no warranty as to the accuracy or completeness of the advertisement or any linked or associated information, and Rightmove has no control over the content. This property advertisement does not constitute property particulars. The information is provided and maintained by East of Exe Ltd, Topsham. Please contact the selling agent or developer directly to obtain any information which may be available under the terms of The Energy Performance of Buildings (Certificates and Inspections) (England and Wales) Regulations 2007 or the Home Report if in relation to a residential property in Scotland.
*This is the average speed from the provider with the fastest broadband package available at this postcode. The average speed displayed is based on the download speeds of at least 50% of customers at peak time (8pm to 10pm). Fibre/cable services at the postcode are subject to availability and may differ between properties within a postcode. Speeds can be affected by a range of technical and environmental factors. The speed at the property may be lower than that listed above. You can check the estimated speed and confirm availability to a property prior to purchasing on the broadband provider's website. Providers may increase charges. The information is provided and maintained by Decision Technologies Limited. **This is indicative only and based on a 2-person household with multiple devices and simultaneous usage. Broadband performance is affected by multiple factors including number of occupants and devices, simultaneous usage, router range etc. For more information speak to your broadband provider.
Map data ©OpenStreetMap contributors.
