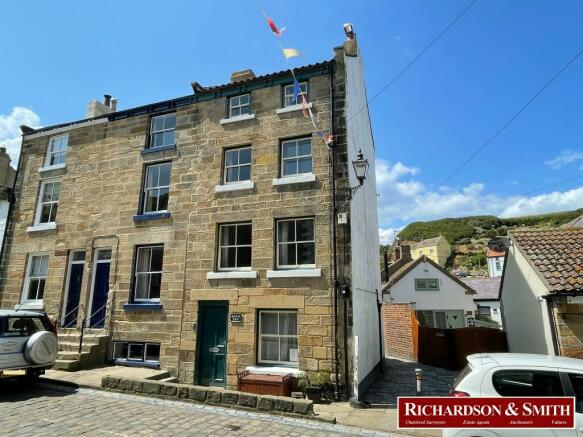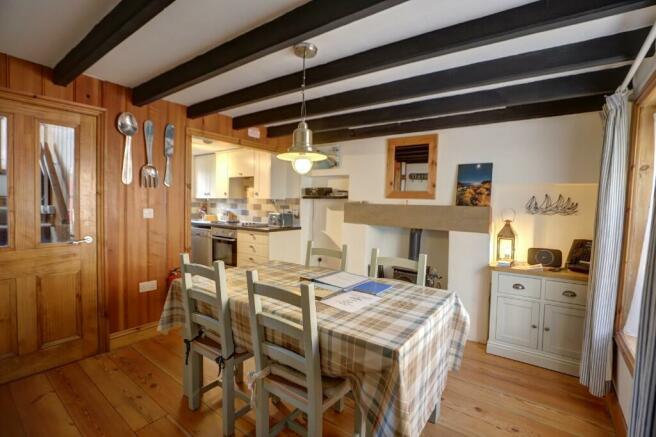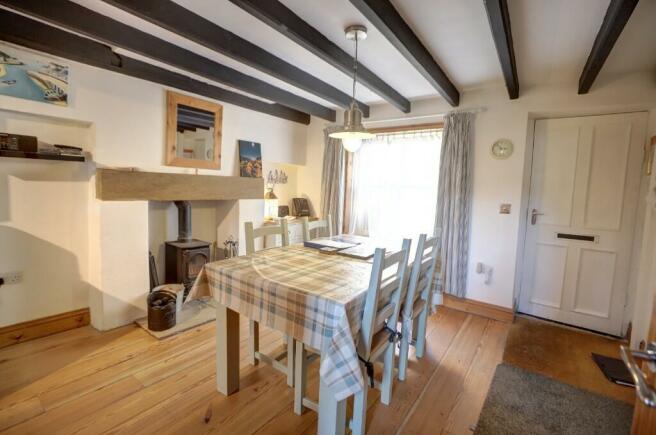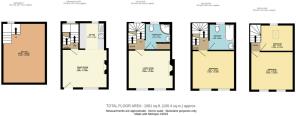High Street, TS13

- PROPERTY TYPE
End of Terrace
- BEDROOMS
3
- BATHROOMS
2
- SIZE
Ask agent
- TENUREDescribes how you own a property. There are different types of tenure - freehold, leasehold, and commonhold.Read more about tenure in our glossary page.
Freehold
Key features
- Grade II listed 3 bedroom cottage in popular village
- Successful holiday let, includes contents
- Accommodation over 4 floors with many attractive features
- Ground floor kitchen with dining room off, 1st floor lounge
- Very useful basement storage area
- Heart of the village, short walk to harbour
- A straight walk-in for any buyer
- Own website included in the sale
Description
From the pavement, a traditional panelled entrance door opens into ...
Dining Room: 12'1 (to chimney breast) x 10'10 with an archway connecting through to the kitchen, the dining room has a secondary glazed wide sash window facing to the front and a fireplace with stone hearth and mantle in which sits a "Dunsley Highlander" multi fuel stove. Polished pitch pine boarded floor. Part panelled walls, exposed ceiling beams.
Kitchen: 7'5 x 7'2 with a secondary glazed sash window to the rear and polished pine floor in continuing on from the dining room, the kitchen is fitted with a modern shaker style fitted kitchen in a cream finish with laminate worktops and tiled splash backs. Integral equipment includes stainless steel sink unit, Lamona electric oven and four ring ceramic hob, concealed cooker hood, automatic dishwasher, upright fridge freezer and automatic washing machine.
A part glazed panel door from the dining room opens to a staircase where there is a further narrow door giving access to a staircase down into ...
Cellar: 16'9 x 10'1 (overall) with a sash window to the rear, along with an extractor fan. The cellar is a useful storage area and has a coal bunker with a delivery shoot positioned underneath the entrance door mat and Heatrae Sadia inline heating system which heats the central heating. The cellar area has a sump with float activated pump system and a battery powered reserve pump. Electric light and power provided.
First Floor
The period cottage style staircase rises in two shallow flights with a secondary glazed window to the rear, to a small first floor landing with radiator and panelled doors open to ...
Shower Room: 7'8 x 7'1 (overall) with part tiled and part panelled walls, sash window to the rear, central heating radiator and chrome heated towel rail. The modern white suite comprises a corner shower cubicle with Bristan plumbed shower fitting, wall mounted basin with fitted mirror and glass shelves including light over, low flush WC. Airing cupboard houses the hot water cylinder. 'Karndean' vinyl flooring, extractor fan.
Sitting Room: 12'0 x 11'5 with two secondary glazed sash windows to the front, the sitting room has a polished pine floor and panelled wall. The focal point of the room is a stone fireplace with ceramic tiled hearth on which stands a "Tiger" multi fuelled stove. Beamed ceiling, radiator, wall lighting. This room is very light and spacious
Second Floor
The staircase continues to a small second floor landing with a sash window to the rear where panelled doors open to ...
Bedroom 1: 11'11 x 10'3 a double bedroom with two secondary glazed sash windows facing to the front and one pitch pine panelled wall. Fitted carpet, central heating radiator.
Bathroom: 8'6 x 7'3 with a sash window to the rear, two panelled walls and two tiled walls. Modern white suite comprising panelled bath with mixer taps and shower hose with glass shower screen, wall mounted basin with illuminated mirror over, low flush WC. Central heating radiator, white towel rail, extractor fan. 'Karndean' vinyl flooring,
Third Floor
The staircase continues to the third floor landing where there is a sash window to the rear and a Heritage style Velux roof light. Panelled doors open to...
Bedroom 2: 12'10 x 9'8 (overall) a further double bedroom with fitted carpet and central heating radiator. Two secondary glazed sash windows face to the front, part pine panelled walls, wall lighting
Bedroom 3: 9'8 x 7'9 a single bedroom with small secondary glazed sash window and Velux Heritage style, roof light window at the rear, fitted carpet, central heating radiator, part panelled walls, wall lighting.
Brochures
Brochure 1Energy performance certificate - ask agent
Council TaxA payment made to your local authority in order to pay for local services like schools, libraries, and refuse collection. The amount you pay depends on the value of the property.Read more about council tax in our glossary page.
Ask agent
High Street, TS13
NEAREST STATIONS
Distances are straight line measurements from the centre of the postcode- Leaholm Station6.9 miles
About the agent
Richardson and Smith is a traditional, independent firm of estate agents and auctioneers, established in Whitby for over 100 years. With our fully qualified staff we offer a professional service and commitment to quality, backed up by The Ombudsman for Estate Agents Scheme.
We know what we are doing and we sell houses - not mortgages or other financial services.
Our marketing appraisals are free and without obligation and provide you with a carefully considered opinion on value.
Industry affiliations



Notes
Staying secure when looking for property
Ensure you're up to date with our latest advice on how to avoid fraud or scams when looking for property online.
Visit our security centre to find out moreDisclaimer - Property reference RockleaStaithes. The information displayed about this property comprises a property advertisement. Rightmove.co.uk makes no warranty as to the accuracy or completeness of the advertisement or any linked or associated information, and Rightmove has no control over the content. This property advertisement does not constitute property particulars. The information is provided and maintained by Richardson & Smith, Whitby. Please contact the selling agent or developer directly to obtain any information which may be available under the terms of The Energy Performance of Buildings (Certificates and Inspections) (England and Wales) Regulations 2007 or the Home Report if in relation to a residential property in Scotland.
*This is the average speed from the provider with the fastest broadband package available at this postcode. The average speed displayed is based on the download speeds of at least 50% of customers at peak time (8pm to 10pm). Fibre/cable services at the postcode are subject to availability and may differ between properties within a postcode. Speeds can be affected by a range of technical and environmental factors. The speed at the property may be lower than that listed above. You can check the estimated speed and confirm availability to a property prior to purchasing on the broadband provider's website. Providers may increase charges. The information is provided and maintained by Decision Technologies Limited.
**This is indicative only and based on a 2-person household with multiple devices and simultaneous usage. Broadband performance is affected by multiple factors including number of occupants and devices, simultaneous usage, router range etc. For more information speak to your broadband provider.
Map data ©OpenStreetMap contributors.




