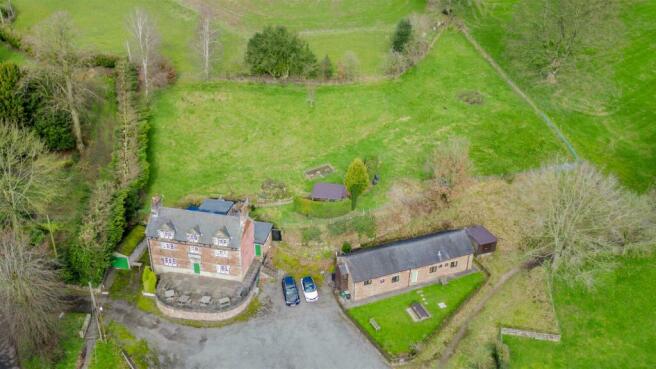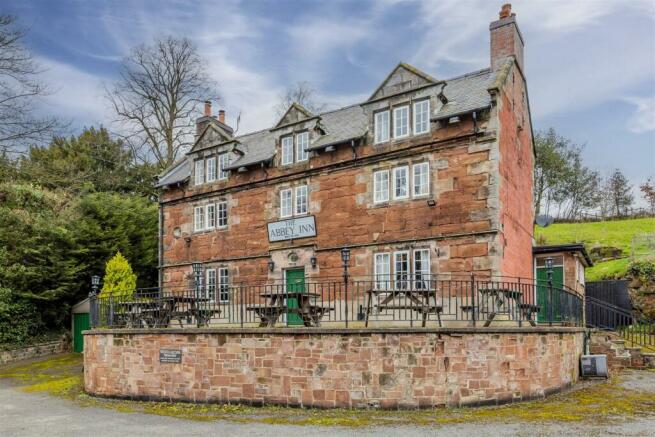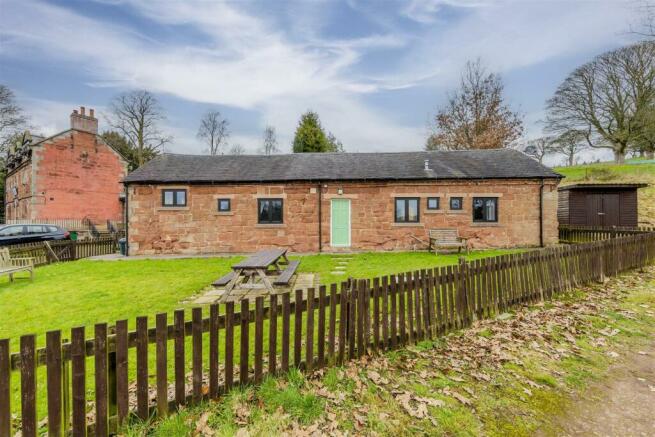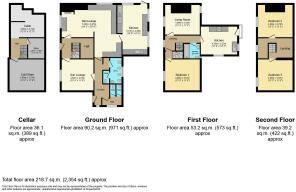
Abbey Green Road, Leek, Staffordshire, ST13 8SA

- PROPERTY TYPE
Detached
- BEDROOMS
6
- BATHROOMS
3
- SIZE
Ask agent
- TENUREDescribes how you own a property. There are different types of tenure - freehold, leasehold, and commonhold.Read more about tenure in our glossary page.
Freehold
Description
“Architecture is the very mirror of life. You only have to cast your eyes on buildings to feel the presence of the past, the spirit of a place; they are the reflection of society.”
"The Abbey has stood the test of time, built in 1702 and is such a historic building to the community it has served in the past. It represents such a rare opportunity to acquire a former Public House steeped in local history with a detached three bedroom barn conversion. The possibilities for it's use are endless from a public house, party house, holiday accommodation to developing into a main residential dwelling (subject to any planning consents being obtained) "
Denise White's Comments - An iconic, elegant, grade II listed former public house with three bedroom living accommodation alongside a detached converted barn currently used as holiday accommodation. Situated in a picturesque setting on the outskirts of the market town of Leek, near to the remains of Dieu-le-Cresse Abbey, backing on to The Peak District National Park. All standing in an excellent size plot with gardens, paddock area and large hard standing carpark.
The Abbey Inn is an outstanding period residence with origins dating back to1702 and non surprisingly Grade II * listed due to its architectural significance and historical relevance. The property is still graced with an abundance of original characteristics which truly creates a wonderful feel.
The public house has served as an Inn since the mid 1800’s. Most recently it has been run as a small, friendly, family owned pub with the present owners taking ownership in 2016, tastefully and sympathetically refurbishing throughout. The main property briefly comprises; two reception rooms to either side of the bar, the left-hand one being twice as big as the one on the right making it ideal for diners, located off the kitchen. The smaller room is perfect for a snug, with a feature fireplace. There are separate male and female sizable toilets to serve the business premises with internal access from both rooms. The kitchen and cellar are fully functionable rooms, ready to start trading.
The first floor offers well proportioned and most versatile accommodation providing generous living space with up to three bedrooms on the first and second floor. The sitting room has a stone mullion window, open fire with exposed stone fireplace and exposed style beams to the ceiling. The breakfast kitchen is a sizable space with ample room for a dining table and opens directly to a pleasant seating area outside overlooking the rear garden/paddock area. There is a good size double bedroom on this floor alongside a shower room. On the second floor the spacious landing room leads to two sizeable attic bedrooms both providing fabulous floor space and have many features including vaulted ceilings with exposed beams alongside exposed stone walls.
The detached barn currently provides a useful income as holiday accommodation and comprises; Main entrance hall, fitted kitchen, lovely spacious lounge with dining area framed with a vaulted high ceiling and access out in an inner hallway leading to the front of the building. There are two double bedrooms on the ground floor alongside a family bathroom. Steps at the side of the barn lead up to the first floor where access can be gained into an additional bedroom with an en-suite facility.
Location - Abbey Green is a Hamlet on the outskirts of Leek in the English county of Staffordshire.
Located on a charming, well wooded country lane, the centre of Leek with its traditional market town facilities is only a couple of minutes drive to the south, whilst to the north, approximately 15-20 minutes drive away, is the thriving town of Macclesfield, Cheshire.
The Hamlet is close to the site of Dieulacres Abbey. The abbey was founded in 1214 by Ranulph de Blondeville, 6th Earl of Chester for Cistercian monks, who moved from Poulton, Cheshire because of attacks from the Welsh. The Earl gave the monks the manor of nearby Leek, where a Wednesday market had recently been established. The abbey remained in existence until the Dissolution of the Monasteries, when it was surrendered in 1538.
There are some scanty remains of the abbey, which are Grade II listed. Much of the material was used for the building erected on the site.
The building on the site of the abbey, built by 1614, was the home of Thomas Rudyard, lord of the manor of Leek, and later of his descendants. It was once known as Abbey Dieulacres, and later as Dieulacres Abbey Farm. It is now known as Abbey Farm.
The Abbey Inn, a feature of the village, is a Grade II* listed building and is dated 1702.
The Abbey Inn - The Abbey Inn consists of the the public house accommodation on the ground floor, cellar in the basement, living accommodation with a bedroom on the first floor and two further bedrooms on the second floor with a decent landing room.
The main front entrance of the building gives access to the two reception areas of the public house. with access to the cellar and stairs leading to the first floor accommodation.
Reception Room - 7.26m x 8.23m plus bar area (23'10" x 27'0" plus b - A good size functionable room, if retained as a Public house it is perfect for the dining area with the kitchen located close by. The bar area is central and serves both reception rooms. The room is fitted with laminated flooring, windows to the front and side aspects, radiator, seating areas, inset spotlighting and ceiling lights, wall lights, access to the main entrance, kitchen and the inner hall to the toilets.
Kitchen - 6.80 x 2.66 (22'3" x 8'8") - Functioning kitchen sold with all fixture and fittings, part tiled walls, windows, stainless steel extractor hoods, door direct in the dining reception room.
Snug Room - Reception Two - 4.66 x 3.55 (15'3" x 11'7") - A beautiful characterful room full of charm and gives a lovely historic, cosy, feeling with exposed beams and stone walls. Fitted with wooden flooring, radiator, window to the front aspect, fireplace, exposed exposed wall, wall lights, ceiling light, access to the main entrance and the inner hallway leading to the toilets.
Inner Hallway - Inner Hallway giving access to the male and female toilets and a door leading outside.
Male And Female Toilets - Separate his and hers toilet and wash facilities.
Cellar - Steps from the main entrance hall lead down to the cellar which was a fully functionable room, adequate to run the needs of the public house.
First Floor Accommodation - Access to the living accommodation with the first floor housing the lounge, kitchen, bedroom and shower room. The landing areas briefly comprises; radiator, window to the front aspect, ceiling lights, exposed wooden flooring, access given to the first floor accommodation and stairs leading to the second floor.
Lounge - 4.68 max x 3.84 (15'4" max x 12'7") - A good size lounge but really cosy too with the stone fireplace and beamed style ceiling. The room flows with; laminated flooring, radiator, window to the front aspect, circular window, stone fireplace, open fire, window to the rear aspect, fitted bookcase and shelving, wall light, exposed beamed ceiling, ceiling light.
Kitchen - 3.24 x 4.53 (10'7" x 14'10") - A range of wall and base units with work surfaces over, stainless steel sink unit with drainer, integrated dishwasher, plumbing for washing machine, radiator, Rangemaster with gas hob and electric over, extractor hood over, windows to the side and rear aspects, two ceiling lights, access outside to the rear where there is a pleasant seating area overlooking the gardens and paddock area.
Shower Room - 1.92 x 2.44 (6'3" x 8'0") - Fitted suite with a shower cubicle, vanity wash hand basin with storage under, W.C. heated towel rail, ceiling light.
Bedroom - 3.54 x 4.78 (11'7" x 15'8") - A good size double room and could be used for another reception room if not needed for a bedrooms. Fitted with a carpet, window to the front aspect, ceiling light, exposed beams.
2nd Floor Accommodation -
Landing - 4.84 x 2,81 (15'10" x 6'6",265'8") - Suitable for study space with exposed beams, vaulted ceiling, ceiling light, window to the front, radiator, exposed wooden flooring, exposed stone walls.
Bedroom - 4.74 x 4.18 min (15'6" x 13'8" min ) - Excellent size double room, fitted with; radiator, fitted carpet, two ceiling lights, vaulted ceiling with exposed beams, window to the front aspect.
Bedroom - 4.82 x 3.58 (15'9" x 11'8" ) - Another excellent size double room with a fitted carpet, exposed stone walls, ceiling light, radiator, window to the front, vaulted ceiling with exposed beams.
The Barn - The barn is a detached residence on the grounds of the Abbey. It has its own enclosed garden to the front aspect. At present it is used as holiday accommodation and advertised through Airbnb. It provides three bedrooms, one with an en-suite, lounge, kitchen, inner hallway and bathroom. It would be perfect to use as an elderly relative or teenage accommodation if needed.
Entrance Hall - Main front access into the internal accommodation, There is a fitted carpet, storage heater, loft access, two ceiling lights, airing cupboard
Kitchen - 4.14 x 2.69 (13'6" x 8'9") - A range of wall and base units with work surfaces over, stainless steel sink unit with drainer, hob and double oven, plumbing for automatic washing machine and dish washer, space for a fridge freezer, part tiled walls, laminated flooring, windows to the rear, ceiling light, electric wall heater.
Lounge - 5.55 x 4.07 (18'2" x 13'4") - An excellent size lounge giving a feeling of space and light with a vaulted designed ceiling. Ample room for a dining area as well as a lounge. Fitted with a carpet, windows to the front and rear aspects, ceiling lights, vaulted ceiling, electric wall heaters, double doors leading into the kitchen and door to the side entrance hall.
Inner Hallway - Ideal boot room with a separate front door access. Tiled flooring, exposed stone wall, internal door to the lounge.
Bedroom - 4.68 x 2.58 (15'4" x 8'5") - A double bedroom with fitted wardrobes, fitted carpet, window to the front aspect, ceiling light, loft access, electric wall heater.
Bedroom - 5.16 x 2.73 (16'11" x 8'11") - Currently housing two beds with a fitted carpet, windows to the rear aspect, electric wall heater, wall lights.
Bathroom - 2.53 x 2.67 (8'3" x 8'9") - Fitted with a bathroom suite which comprises; corner bath with shower over, W.C. vanity wash hand basin with storage under, laminated flooring, inset spotlighting, heated towel rail.
Bedroom - 3.73 x 3.11 (12'2" x 10'2") - Accessed by steps at the side of the property with the double bedroom being on the first floor. Window to the front aspect, ceiling light, fitted carpet, electric wall heater, door leading to the en-suite.
En-Suite - W.C. pedestal wash hand basin, fitted shower cubicle, window, tiled walls, ceiling light, heated towel rail, shaver point, extractor.
Outside - To the front of the The Abbey Inn there is a raised paved patio seating area. The property stands on an excellent size plot with large hardstanding areas for carparking. A detached garage is positioned to the side of the Abbey. The living accommodation above the Abbey has direct access out from the kitchen area to a pleasant seating area which leads out to the paddock and garden space. There is also separate gated access leading to the paddock area. There are gardens mainly to the front of the barn which is fenced in to make a pleasant outside space for any guests. There is also a large shed located to the side of the Barn.
Agents Notes - Grade II star listed building
Oil central heating for The Abbey and Electric Heating for The Barn
Mains drainage
The Public House is no longer trading, LTD company closed down. Free House, not tied.
The Barn is advertised on Air B&B and generates, on average £160 to £180 per night.
Please Note - Please note that all areas, measurements and distances given in these particulars are approximate and rounded. The text, photographs and floor plans are for general guidance only. Denise White Estate Agents has not tested any services, appliances or specific fittings — prospective purchasers are advised to inspect the property themselves. All fixtures, fittings and furniture not specifically itemised within these particulars are deemed removable by the vendor.
Brochures
Abbey Green Road, Leek, Staffordshire, ST13 8SABrochureEnergy performance certificate - ask agent
Council TaxA payment made to your local authority in order to pay for local services like schools, libraries, and refuse collection. The amount you pay depends on the value of the property.Read more about council tax in our glossary page.
Band: B
Abbey Green Road, Leek, Staffordshire, ST13 8SA
NEAREST STATIONS
Distances are straight line measurements from the centre of the postcode- Congleton Station7.2 miles
About the agent
Welcome to Denise White Bespoke Estate Agents an independent estate agency that concentrates on providing exceptional customer service to all our clients.
Helping customers buy and sell their homes for over 21 years we are property experts who believe experience is everything and will work tirelessly to sell your home!
Striving to be at the forefront of the estate agency market with a huge emphasis on high levels of quality service, communication, honesty, friendliness and a repu
Industry affiliations

Notes
Staying secure when looking for property
Ensure you're up to date with our latest advice on how to avoid fraud or scams when looking for property online.
Visit our security centre to find out moreDisclaimer - Property reference 32188929. The information displayed about this property comprises a property advertisement. Rightmove.co.uk makes no warranty as to the accuracy or completeness of the advertisement or any linked or associated information, and Rightmove has no control over the content. This property advertisement does not constitute property particulars. The information is provided and maintained by Denise White Estate Agents, Leek. Please contact the selling agent or developer directly to obtain any information which may be available under the terms of The Energy Performance of Buildings (Certificates and Inspections) (England and Wales) Regulations 2007 or the Home Report if in relation to a residential property in Scotland.
*This is the average speed from the provider with the fastest broadband package available at this postcode. The average speed displayed is based on the download speeds of at least 50% of customers at peak time (8pm to 10pm). Fibre/cable services at the postcode are subject to availability and may differ between properties within a postcode. Speeds can be affected by a range of technical and environmental factors. The speed at the property may be lower than that listed above. You can check the estimated speed and confirm availability to a property prior to purchasing on the broadband provider's website. Providers may increase charges. The information is provided and maintained by Decision Technologies Limited.
**This is indicative only and based on a 2-person household with multiple devices and simultaneous usage. Broadband performance is affected by multiple factors including number of occupants and devices, simultaneous usage, router range etc. For more information speak to your broadband provider.
Map data ©OpenStreetMap contributors.





