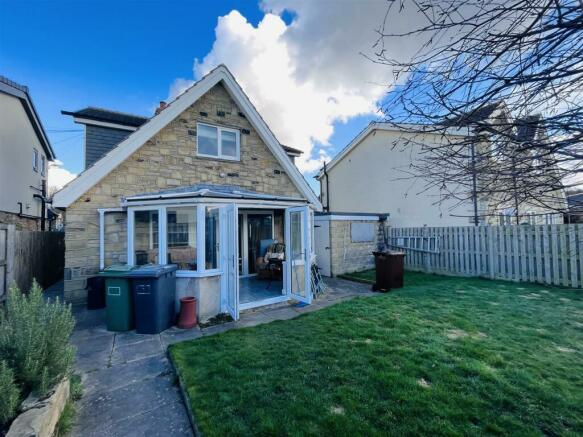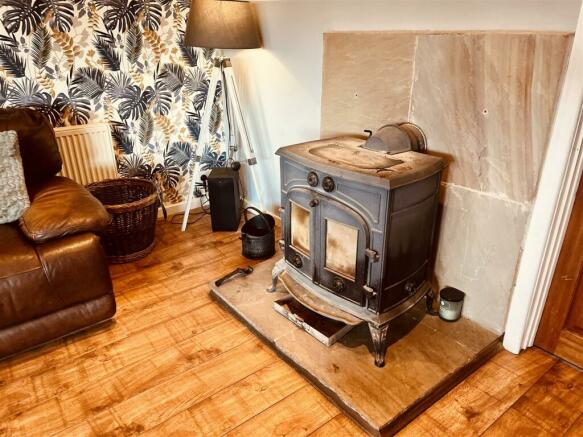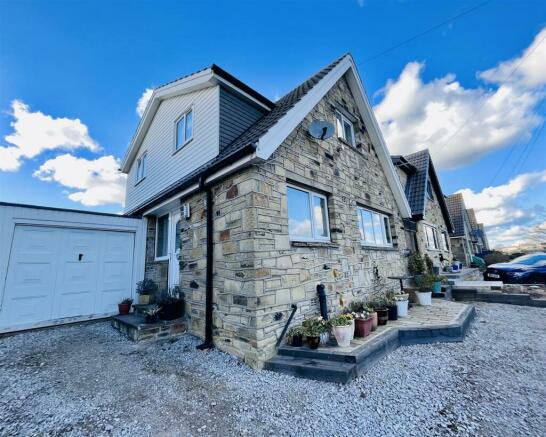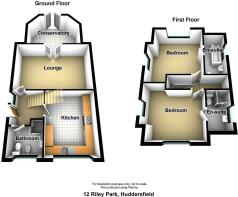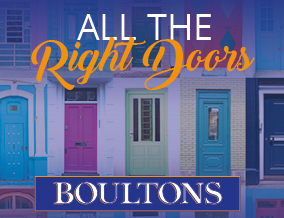
Riley Park, Kirkburton, Huddersfield, HD8

- PROPERTY TYPE
Detached
- BEDROOMS
2
- BATHROOMS
3
- SIZE
Ask agent
- TENUREDescribes how you own a property. There are different types of tenure - freehold, leasehold, and commonhold.Read more about tenure in our glossary page.
Freehold
Key features
- LOVELY POSITION
- 2 DOUBLE BEDS (BOTH EN-SUITE)
- SOUGHT AFTER LOCATION
- WELL APPOINTED
- AMPLE OFF ROAD PARKING
- HANDY FOR VILLAGE AMENITIES
- COUNTRYSIDE ON YOUR DOORSTEP
- IDEAL FOR EXTENSION (STPP)
- GENEROUS LOUNGE & CONSERVATORY
Description
Accomodation -
Ground Floor -
Reception Hall - 2.89m x 2.08m (9'5" x 6'9") - With a feature staircase rising to the first floor, central heating radiator and recessed cloaks hanging space. Internal doors lead through to the dining kitchen, lounge and ground floor shower room. The hallway is accessed via a uPVC double glazed door with privacy glass inset and there is an adjoining uPVC double glazed window also with privacy glass inset. Central heating radiator, spotlights.
Ground Floor Shower Room - 1.69m x 2.10m (5'6" x 6'10") - Fitted with a bidet, concealed push button flush wc,, half pedestal hand wash basin with mixer tap over, walk-in shower, complementary tiled walls, heated towel rail, fitted mirror, spotlights and a uPVC double glazed window with privacy glass inset. Spotlights within the ceiling.
Lounge - 3.61m x 6.27m (11'10" x 20'6") - In keeping with the remainder of the property, is in good decorative order with attractive antique oak style laminate flooring covering, a central heating radiator, provision for a wall mounted television, spotlights, decorative accent wall and a central heating radiator. The focal point to the room is a traditional multi-fuel burning stove with stone back and hearth. uPVC double glazed windows and French doors adjoining the garden room allow an abundance of natural light to flood into this generous and comfortable reception room.
Garden Room/Conservatory - 2.70m max x 3.95m max (8'10" max x 12'11" max) - Part wall and uPVC in construction, two radiators, French doors leading out to the garden, tile effect floor covering and overlooking the rear garden.
Dining Kitchen - 3.84m x 4.03m (12'7" x 13'2") - Enjoying an attractive outlook towards the Church grounds, fitted with a range of wall and base units in white, contrasted and complemented by marble effect working surfaces which incorporate twin circular, stainless steel inset sink units with a mixer tap over. The kitchen is further equipped with provision for a gas style range, plumbing for a washing machine, plumbing for a dishwasher and space for an American style fridge freezer. Complementary tiled walls, attractive tiled floor covering, vertical designer radiator, spotlights in the ceiling and a uPVC double glazed window with privacy glass positioned to the side elevation.
First Floor -
Bedroom, Rear - 3.55m max x 4.62m max (11'7" max x 15'1" max) - With two useful recess eaves style storage spaces and an additional recess area for the wardrobe and where the loft hatch is located. There are uPVC double glazed windows to the rear and side elevations with the rear window enjoying a particularly attractive outlook over the local cricket ground and rural aspect beyond. Spotlights in the ceiling, provision for a wall mounted television, vertical designer radiator and an internal door leading to the en suite bathroom.
En Suite Bathroom - 1..52m x 2.75m (3'3".170'7" x 9'0") - Fitted to include a vanity hand wash basin with chrome mixer tap over, concealed push button flush wc,, panel bath with mixer tap and hand held shower attachment over. There is a chrome heated towel rail, part tiled walls and a uPVC double glazed window with privacy glass inset.
Bedroom, Front - 2.93m max x 4.62m max (9'7" max x 15'1" max) - Also enjoying an abundance of natural light via the uPVC double glazed windows to the front and side elevations with an attractive outlook at the front towards the local Church grounds. Vertical designer radiator, two useful recessed eaves storage areas, spotlights and exposed full height ceiling detail. There is provision for a wall mounted television and an internal door which leads to the wet room en-suite shower room.
Wet Room/En Suite Shower Room - 1.56m x 2.35m (5'1" x 7'8") - Featuring a vanity hand wash basin with mixer tap, low flush wc, walk-in shower with main showerhead and hand held attachment, spotlights, uPVC double glazed window with privacy glass inset and attractive contrasting black part tiled splashbacks against the white sanitary ware.
Outside - A generous parking apron at the front provides ample parking and in turn leads to an attached garage. Access to the garage for a car is limited due to the steps leading to the side door. The garage measures Garage 4.9m x 2.7m and has a convenience door which gives passage to the rear garden. The rear garden is a predominantly laid to lawn and is a largely level space with an elevated decked area which appears to be in need of some repair useful. A gate leads out to the cricket grounds and at the side of the garden is it raised bed, which is has been used for vegetables, fruit and herbs in the past.
Council Tax Band C -
Tenure - We understand the subject property is a freehold arrangement, further details can be obtained during the conveyancing process.
In order to comply with the Estate Agents (Undesirable Practises) Order 1991, Boultons E.A are required to qualify the status of any prospective purchaser, including the financial position of that purchaser and their ability to exchange contracts. For us to comply with this order and before recommending acceptance of any offers, and subsequently making the property 'SOLD SUBJECT TO CONTRACT' each prospective purchaser will be required to demonstrate that they are financially capable to proceed with the purchase of the property.
Brochures
Riley Park, Kirkburton, Huddersfield, HD8BrochureCouncil TaxA payment made to your local authority in order to pay for local services like schools, libraries, and refuse collection. The amount you pay depends on the value of the property.Read more about council tax in our glossary page.
Band: C
Riley Park, Kirkburton, Huddersfield, HD8
NEAREST STATIONS
Distances are straight line measurements from the centre of the postcode- Stocksmoor Station1.3 miles
- Shepley Station1.4 miles
- Brockholes Station2.8 miles
About the agent
Boultons is an independent firm of Estate Agents, Auctioneers and Commercial Letting. Specialists in both the residential and commercial fields together with a team of experienced Chartered Surveyors.
Owned and run by Chartered Surveyors and qualified Estate Agents in Huddersfield, we understand the importance of traditional customer values with a professional, progressive and conscientious approach to success.
As a company that is Regulated by RICS, we are subject to RICS Rules o
Industry affiliations



Notes
Staying secure when looking for property
Ensure you're up to date with our latest advice on how to avoid fraud or scams when looking for property online.
Visit our security centre to find out moreDisclaimer - Property reference 32192745. The information displayed about this property comprises a property advertisement. Rightmove.co.uk makes no warranty as to the accuracy or completeness of the advertisement or any linked or associated information, and Rightmove has no control over the content. This property advertisement does not constitute property particulars. The information is provided and maintained by Boultons, Huddersfield. Please contact the selling agent or developer directly to obtain any information which may be available under the terms of The Energy Performance of Buildings (Certificates and Inspections) (England and Wales) Regulations 2007 or the Home Report if in relation to a residential property in Scotland.
*This is the average speed from the provider with the fastest broadband package available at this postcode. The average speed displayed is based on the download speeds of at least 50% of customers at peak time (8pm to 10pm). Fibre/cable services at the postcode are subject to availability and may differ between properties within a postcode. Speeds can be affected by a range of technical and environmental factors. The speed at the property may be lower than that listed above. You can check the estimated speed and confirm availability to a property prior to purchasing on the broadband provider's website. Providers may increase charges. The information is provided and maintained by Decision Technologies Limited.
**This is indicative only and based on a 2-person household with multiple devices and simultaneous usage. Broadband performance is affected by multiple factors including number of occupants and devices, simultaneous usage, router range etc. For more information speak to your broadband provider.
Map data ©OpenStreetMap contributors.
