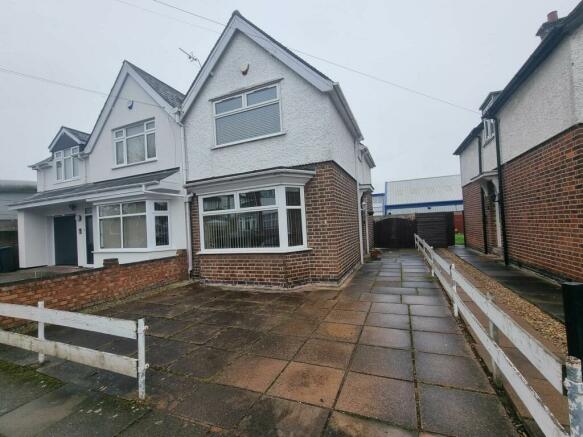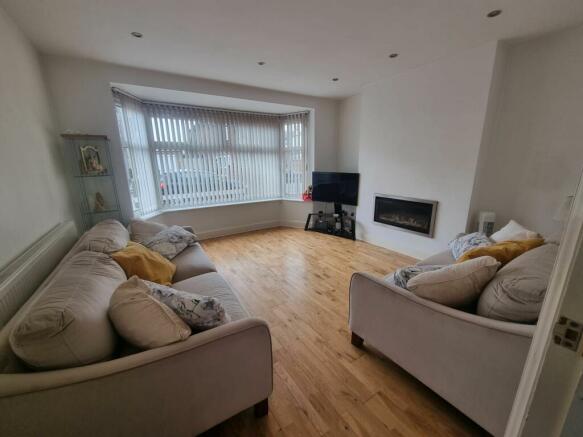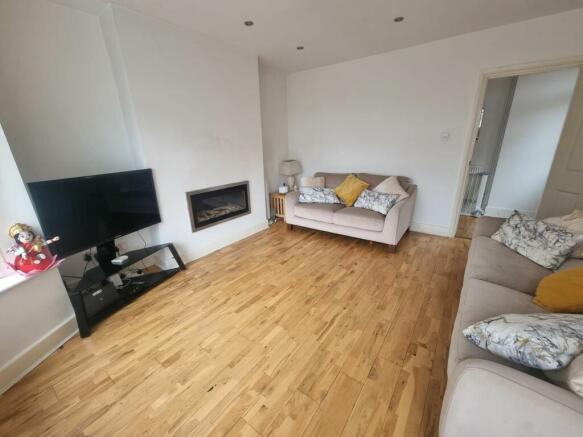Sandringham Avenue, Leicester, LE4

- PROPERTY TYPE
Semi-Detached
- BEDROOMS
3
- BATHROOMS
2
- SIZE
Ask agent
- TENUREDescribes how you own a property. There are different types of tenure - freehold, leasehold, and commonhold.Read more about tenure in our glossary page.
Freehold
Key features
- AN IMPRESSIVE THREE BEDROOM EXT SEMI DETACHED HOUSE
- TWO RECEPTIONS
- EXTENDED & LUXURY FITTED KITCHEN
- TWO BATHROOMS
- OFF STREET PARKING
- FULL GAS CENTRAL HEATING
- FULLY DOUBLE GLAZED
- FREEHOLD
- COUNCIL TAX: Band C
- EPC: D
Description
The property features a gracefully designed and extended kitchen complete with state-of-the-art fittings. Such features elevate the property's status to a great luxury, assured to satisfy a discerning buyer's contemporary preferences. Two generously-sized bathrooms are also part of the house's unique offering. Both showcase sleek design and are fitted to cater to all your recreational needs.
This property comes with the added advantage of off-street parking, a feature that would certainly appeal to any car owner. The tranquility that the neighbourhood of Sandringham Avenue offers adds an extra level of bliss to the already impressive property.
Adding to the comfort and efficiency of the house, it comes fully installed with a gas central heating system. This, coupled with double glazed windows throughout the property, ensures a warm and snug home during the cold winter months. The house is offered as a freehold, ensuring ownership of both the property and the land it stands on in perpetuity.
This residential property lies within Band C council tax bracket, making it affordable in terms of local taxation. Additionally, the property holds an Energy Performance Certificate rating of D, presenting a moderate level of energy efficiency.
This captivating property in Leicester is sure to attract a plethora of prospective homeowners. Don't miss out on the chance to call this impressive house your home, arrange your viewing today!
Accommodation Comprising
DOUBLE GLAZED DOOR TO:
ENTRANCE HALLWAY
With stairs off to first floor, telephone point, double paneled radiator and laminate floor covering.
LOUNGE
14' (4m 26cm) 10 x 13' (3m 96cm) 0 (approx) into bay window
With double paneled radiator, feature fire place with fitted gas fire, laminate floor covering, telephone & TV point and recessed lighting.
DINING ROOM
13' (3m 96cm) 0 x 10' (3m 4cm) 0 (approx)
With double paneled radiator, recessed lighting, laminate floor covering and under stairs store housing meters.
EXTENDED KITCHEN
15' (4m 57cm) 0 x 8' (2m 43cm) 0 (approx)
Luxury fitted with a range of eye level & fitted base units, rolled over work tops with drawers, fitted hob, oven & extractor fan, single drainer sink with base cupboard, double paneled radiator, partly tiled and door to rear garden.
UTILITY ROOM
With plumbing for automatic washing machine.
LOBBY
Housing dryer & wall mounted gas boiler.
BATHROOM
Full suite comprising corner shower cubicle, low flush WC, wash hand basin with tiled splash back, fully tiled, double paneled radiator.
FIRST FLOOR
Landing with access to loft, double paneled radiator and airing cupboard.
BEDROOM 1
10' (3m 4cm) 10 x 12' (3m 65cm) 0 (approx)
With fitted wardrobe & central dresser, double paneled radiator, telephone point, laminate floor covering and double glazed window to front elevation.
BEDROOM 2
8' (2m 43cm) 0 x 11' (3m 35cm) 0 (approx)
With fitted wardrobe, double paneled radiator and double glazed window to rear elevation and laminate floor covering.
BEDROOM 3
8' (2m 43cm) 0 x 6' (1m 82cm) 0 (approx)
With fitted wardrobe, single paneled radiator and double glazed window to side elevation.
BATHROOM 2
Full suite in white comprising of corner shower cubicle with shower, wash hand basin with tiled splash back, low flush WC, fully tiled, recessed lighting and heated towel rail.
OUTSIDE
Garden to the front with off street parking for 3 vehicles, leading to slabbed garden area to the rear.
Council TaxA payment made to your local authority in order to pay for local services like schools, libraries, and refuse collection. The amount you pay depends on the value of the property.Read more about council tax in our glossary page.
Ask agent
Sandringham Avenue, Leicester, LE4
NEAREST STATIONS
Distances are straight line measurements from the centre of the postcode- Leicester Station2.0 miles
- Syston Station2.8 miles
- Sileby Station4.9 miles
About the agent
Notes
Staying secure when looking for property
Ensure you're up to date with our latest advice on how to avoid fraud or scams when looking for property online.
Visit our security centre to find out moreDisclaimer - Property reference MER-1HUJ13YETSK. The information displayed about this property comprises a property advertisement. Rightmove.co.uk makes no warranty as to the accuracy or completeness of the advertisement or any linked or associated information, and Rightmove has no control over the content. This property advertisement does not constitute property particulars. The information is provided and maintained by Rathods, Leicester. Please contact the selling agent or developer directly to obtain any information which may be available under the terms of The Energy Performance of Buildings (Certificates and Inspections) (England and Wales) Regulations 2007 or the Home Report if in relation to a residential property in Scotland.
*This is the average speed from the provider with the fastest broadband package available at this postcode. The average speed displayed is based on the download speeds of at least 50% of customers at peak time (8pm to 10pm). Fibre/cable services at the postcode are subject to availability and may differ between properties within a postcode. Speeds can be affected by a range of technical and environmental factors. The speed at the property may be lower than that listed above. You can check the estimated speed and confirm availability to a property prior to purchasing on the broadband provider's website. Providers may increase charges. The information is provided and maintained by Decision Technologies Limited. **This is indicative only and based on a 2-person household with multiple devices and simultaneous usage. Broadband performance is affected by multiple factors including number of occupants and devices, simultaneous usage, router range etc. For more information speak to your broadband provider.
Map data ©OpenStreetMap contributors.



