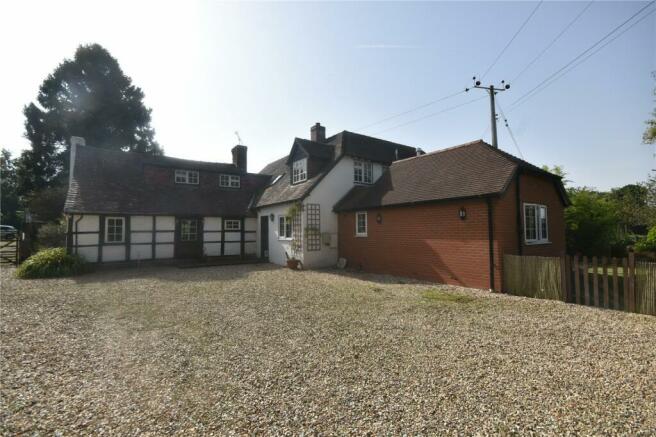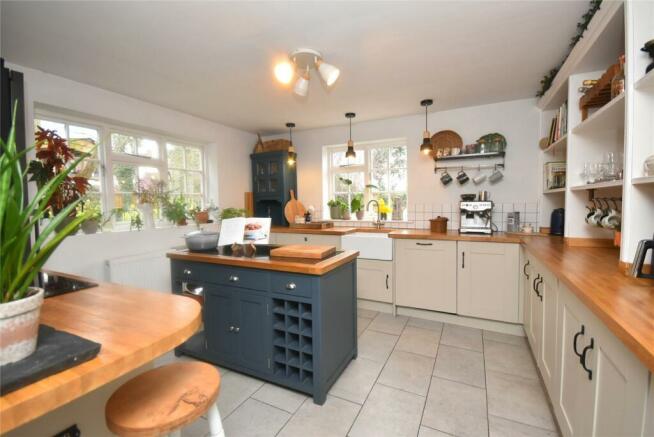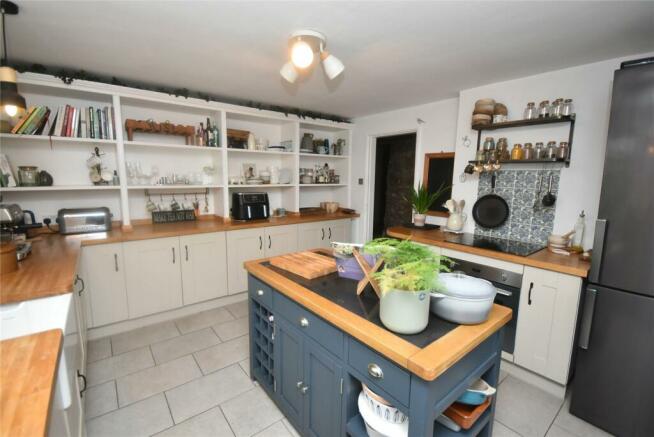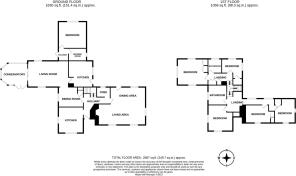Lower Eggleton, Ledbury, HR8

- PROPERTY TYPE
Detached
- BEDROOMS
6
- SIZE
Ask agent
- TENUREDescribes how you own a property. There are different types of tenure - freehold, leasehold, and commonhold.Read more about tenure in our glossary page.
Freehold
Key features
- Six bedroom
- Detached property
- Well presented
- Multi generational living
- Range of outbuildings
- Energy Rating E
Description
ENTRANCE
Timber door to
HALLWAY
Stairs off, exposed stone wall, tiled floor, exposed timbers and beams, access to storage recess
DINING AREA
5.4m x 2.1m
Exposed timbers and beams, timber external door to rear, flagstone floor
LIVING AREA
7.1m x 3.7m
Inglenook exposed stone fireplace with wood burner inset, radiator, exposed timbers and beams
KITCHEN
3.9m x 3.6m
Comprising fitted wall and base units incorporating Belfast sink, solid oak worktops, integral dishwasher, electric oven with four ring hob over, space for appliance, radiator, tiled floor
DINING ROOM
3.8m x 2.9m
Oil fired central heating boiler, access to storage cupboard, timber floor
LIVING ROOM
6.2m x 3.9m
Wood burner on slate hearth, radiator, patio doors to Conservatory
CONSERVATORY
3.9m x 3.8m
UPVc French doors to side
KITCHEN
3.9m x 3.1m
Comprising fitted wall and base units, granite worktops and upstands incorporating stainless steel sink, radiator, timber effect floor, timber stable door to side, space for appliance.
REAR HALLWAY
UPVc door to side
DOWNSTAIRS BEDROOM
4.2m x 4.1m
Radiator
SHOWER ROOM
2.6m x 1.9m
White suite comprising W.C, bowl hand basin on vanity unit, walk in shower, part tiled walls, heated towel rail
FIRST FLOOR
SPLIT STAIRCASE – TO THE LEFT
LANDING AREA
Access to eaves storage
BEDROOM
3.7m x 3.4m
Access to eaves storage, radiator, built in wardrobe, exposed timbers and beams
BEDROOM
2.9m x 2.5m
Built in wardrobe
BEDROOM
3.9m x 3.6m
Timber floor, radiator
BATHROOM
2.9m x 2.9m
White suite comprising W.C, freestanding bath, bowl hand basin on vanity unit, large shower cubicle, heated towel rail, tiled floor, aqua boarded walls
SPLIT STAIRCASE – TO THE RIGHT
LANDING
Access to three large storage cupboard
BEDROOM
3.2m x 3.2m
Radiator, access to eaves storage
BATHROOM
2.5m x 2.1m
White suite comprising W.C, hand basin in vanity unit, bath, shower cubicle, heated towel rail, tiled walls
BEDROOM
4.1m x 3.9m
Two double built in wardrobes, radiator
OUTSIDE
Accessed via a gated entrance the driveway leads to the parking area for multiple vehicles. The garden is split into two separate areas, around the house is lawn area with mature shrubs and trees with fish pond and patio seating area. At the rear of the property is a separate garden area with artificial lawn, patio seating area, open sun house (electricity connected) and further pergola seating area. To the rear of this is further lawns, five raised beds and greenhouse. The double garage with electric connected is two storeys and has the potential to convert subject to obtaining the necessary consents. Adjacent to the parking area is the detached workshop, split into two working areas with high ceilings and wood burner fitted.
AGENTS NOTES
The breakfast island and Range cooker is available via separate negotiation.
VIEWING
Strictly by appointment with the sole agents Pughs. Tel. Out of office hours James Pugh
SERVICES
We understand from the Vendors that mains electricity and water and private drainage is connected to the property. Oil fired central heating
TENURE
We understand from the Vendors that the property is freehold and offered with vacant possession upon completion.
COUNCIL TAX
Band G - £ £3499.20 (2022/2023) (Herefordshire Council )
ANTI MONEY LAUNDERING REGULATIONS
To comply with anti money laundering regulations, prospective purchasers will be asked to produce identification documentation at the time of making an offer. We ask for your cooperation in order that there is no delay in agreeing the sale.
Brochures
ParticularsCouncil TaxA payment made to your local authority in order to pay for local services like schools, libraries, and refuse collection. The amount you pay depends on the value of the property.Read more about council tax in our glossary page.
Band: G
Lower Eggleton, Ledbury, HR8
NEAREST STATIONS
Distances are straight line measurements from the centre of the postcode- Hereford Station6.8 miles
About the agent
Pughs is an expanding and enthusiastic firm of Estate Agents, Valuers and Auctioneers. The firm specialises in a large number of professional services from residential sales of farms to single building plots, residential lettings, commercial, all types of public auctions and professional work including planning advice, Single Farm Payment, tax advice and Red Book Valuations. Therefore providing a complete and all round professional and friendly service.
Industry affiliations



Notes
Staying secure when looking for property
Ensure you're up to date with our latest advice on how to avoid fraud or scams when looking for property online.
Visit our security centre to find out moreDisclaimer - Property reference LED210175. The information displayed about this property comprises a property advertisement. Rightmove.co.uk makes no warranty as to the accuracy or completeness of the advertisement or any linked or associated information, and Rightmove has no control over the content. This property advertisement does not constitute property particulars. The information is provided and maintained by Pughs, Ledbury. Please contact the selling agent or developer directly to obtain any information which may be available under the terms of The Energy Performance of Buildings (Certificates and Inspections) (England and Wales) Regulations 2007 or the Home Report if in relation to a residential property in Scotland.
*This is the average speed from the provider with the fastest broadband package available at this postcode. The average speed displayed is based on the download speeds of at least 50% of customers at peak time (8pm to 10pm). Fibre/cable services at the postcode are subject to availability and may differ between properties within a postcode. Speeds can be affected by a range of technical and environmental factors. The speed at the property may be lower than that listed above. You can check the estimated speed and confirm availability to a property prior to purchasing on the broadband provider's website. Providers may increase charges. The information is provided and maintained by Decision Technologies Limited.
**This is indicative only and based on a 2-person household with multiple devices and simultaneous usage. Broadband performance is affected by multiple factors including number of occupants and devices, simultaneous usage, router range etc. For more information speak to your broadband provider.
Map data ©OpenStreetMap contributors.




