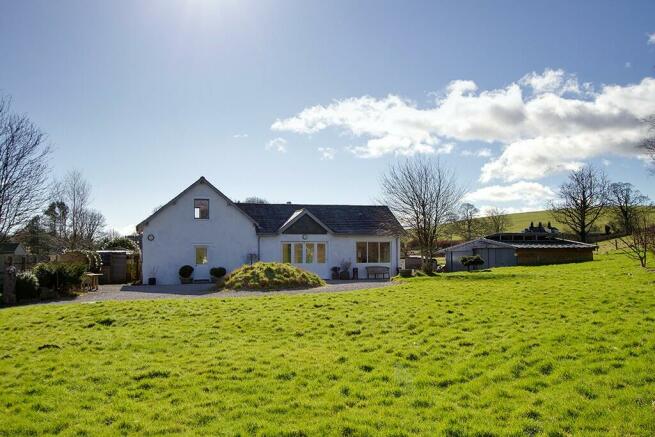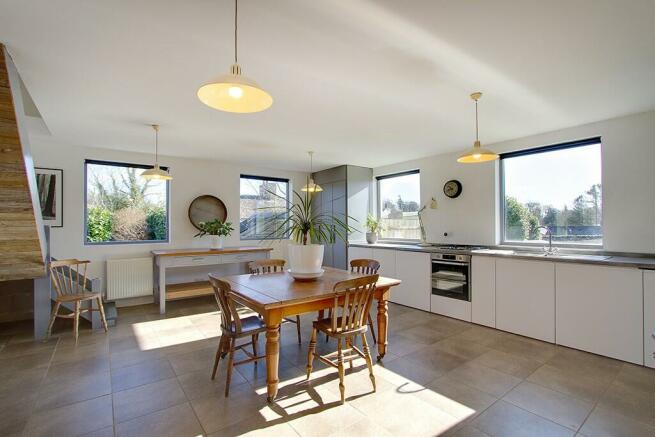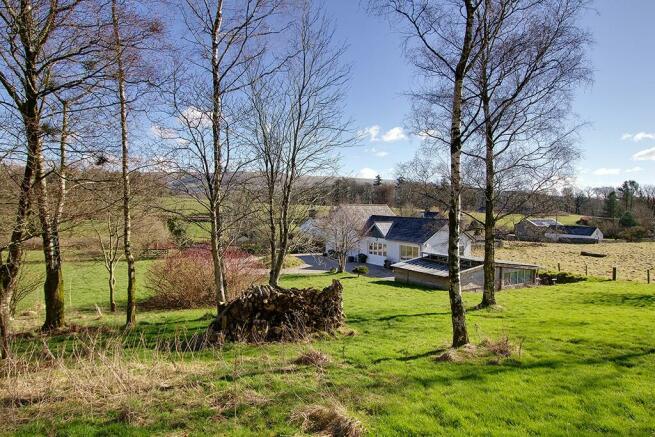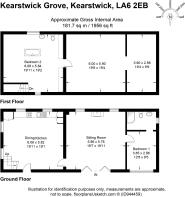
Kearstwick Grove, Kearstwick, LA6 2EB
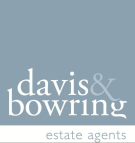
- PROPERTY TYPE
Detached
- BEDROOMS
2
- SIZE
Ask agent
- TENUREDescribes how you own a property. There are different types of tenure - freehold, leasehold, and commonhold.Read more about tenure in our glossary page.
Freehold
Key features
- Contemporary detached bungalow
- Surrounded by open countryside in a private and secluded setting
- Light and bright, stylishly presented and well-proportioned rooms
- Sustainable off-grid living
- Large dual aspect dining kitchen, generous sitting room with bi-folding doors to the garden
- Double bedroom with en suite to the ground floor
- To the first floor, a second double bedroom open to the apex and large attic room
- Set within 1.68 acres, the gardens comprise private drive, turning circle, lawns, an orchard and various seating areas
- Large timber outbuilding provides a single garage, workshop and ample storage
- Potential to extend; there is lapsed planning consent for a single storey extension to the south
Description
1. A winning location - in a secluded setting within the charming hamlet of Kearstwick, less than a mile from the sought-after town of Kirkby Lonsdale.
2. Stunning panoramic views towards Bull Pot, the Middleton and Barbon Fells and Kearstwick Hill.
3. Energy efficiency and green credentials - off grid living with PV solar panels and a borehole; a green way of living, more important than ever with escalating fuel costs.
4. Embrace the space with a gross internal area of 1956 sq ft (181.7 sq m).
5. An exciting opportunity to complete the project - the ground floor is ready to move into but the first floor requires finishing off. There is also lapsed planning consent from 2017 (ref S/09/06) for 'removal of the existing timber workshop and erection of single storey extension to dwelling to provide studio, office and design workshop for private domestic use with glazed link and a new entrance hall.'
6. Cool, calm and collected, stylishly presented with light filled accommodation with large picture windows to the majority of rooms allowing natural light to flood in, as well as beautifully framing the views.
7. As it stands..... there is a large dual aspect dining kitchen with base units and integral appliances. The generous sitting room, also being dual aspect, has bi-folding doors opening up to the garden and a wood burning stove set on a flagged hearth for the colder evenings. The double bedroom has an en suite. To the first floor there is a second double bedroom being open to the apex and plumbing for a bathroom and a large attic room.
8. Useful outbuilding - a detached timber outbuilding with light provides garaging, workshop and
excellent storage. Single garage with double open doors (16' x 7'7 [4.9m x 2.34m]), store room 1 (16' x 7'9 [4.90m x 2.40m]) and store room 2 (16' x 11'9 [4.90m x 3.62m]).
9. Gardens and grounds - c. 1.68 acres (0.68 hectares), a wonderful outside space for children, pets and even wildlife. Large sloping lawns are interspersed with a variety of trees and pathways mown into the grass. There is also an orchard with apple trees. Benches have been strategically placed to simply sit and take in the stunning far reaching views. To complete the picture is ample gravel parking and turning area.
10. It's a great base for exploring the Dales and the Lakes National Parks and both the Forest of Bowland and Arnside and Silverdale Areas of Outstanding Natural Beauty. Fresh air and fun, whichever direction you take and whatever your pleasure.
Brochures
Brochure- COUNCIL TAXA payment made to your local authority in order to pay for local services like schools, libraries, and refuse collection. The amount you pay depends on the value of the property.Read more about council Tax in our glossary page.
- Ask agent
- PARKINGDetails of how and where vehicles can be parked, and any associated costs.Read more about parking in our glossary page.
- Yes
- GARDENA property has access to an outdoor space, which could be private or shared.
- Yes
- ACCESSIBILITYHow a property has been adapted to meet the needs of vulnerable or disabled individuals.Read more about accessibility in our glossary page.
- Ask agent
Kearstwick Grove, Kearstwick, LA6 2EB
NEAREST STATIONS
Distances are straight line measurements from the centre of the postcode- Wennington Station6.4 miles
About the agent
Davis and Bowring is a long established firm of Chartered Surveyors based in Kirkby Lonsdale. Specialising in prime period property (from cottage to castle) and brand new rural residential developments (both building opportunities and the finished products), we cover The Lake District, North Yorkshire Dales, North Lancashire and the Lune and Eden Valleys.
With a residential sales and letting department, we also have a rural estate management department and sporting ag
Industry affiliations



Notes
Staying secure when looking for property
Ensure you're up to date with our latest advice on how to avoid fraud or scams when looking for property online.
Visit our security centre to find out moreDisclaimer - Property reference DB2282. The information displayed about this property comprises a property advertisement. Rightmove.co.uk makes no warranty as to the accuracy or completeness of the advertisement or any linked or associated information, and Rightmove has no control over the content. This property advertisement does not constitute property particulars. The information is provided and maintained by Davis & Bowring, Kirkby Lonsdale. Please contact the selling agent or developer directly to obtain any information which may be available under the terms of The Energy Performance of Buildings (Certificates and Inspections) (England and Wales) Regulations 2007 or the Home Report if in relation to a residential property in Scotland.
*This is the average speed from the provider with the fastest broadband package available at this postcode. The average speed displayed is based on the download speeds of at least 50% of customers at peak time (8pm to 10pm). Fibre/cable services at the postcode are subject to availability and may differ between properties within a postcode. Speeds can be affected by a range of technical and environmental factors. The speed at the property may be lower than that listed above. You can check the estimated speed and confirm availability to a property prior to purchasing on the broadband provider's website. Providers may increase charges. The information is provided and maintained by Decision Technologies Limited. **This is indicative only and based on a 2-person household with multiple devices and simultaneous usage. Broadband performance is affected by multiple factors including number of occupants and devices, simultaneous usage, router range etc. For more information speak to your broadband provider.
Map data ©OpenStreetMap contributors.
