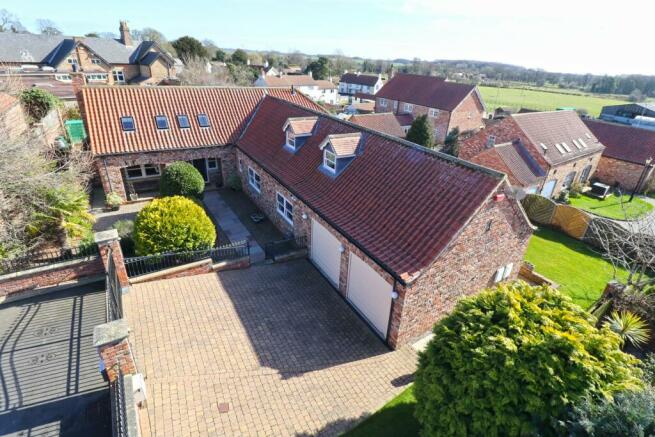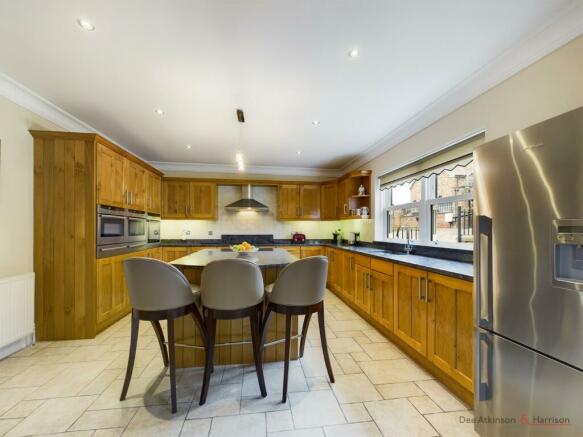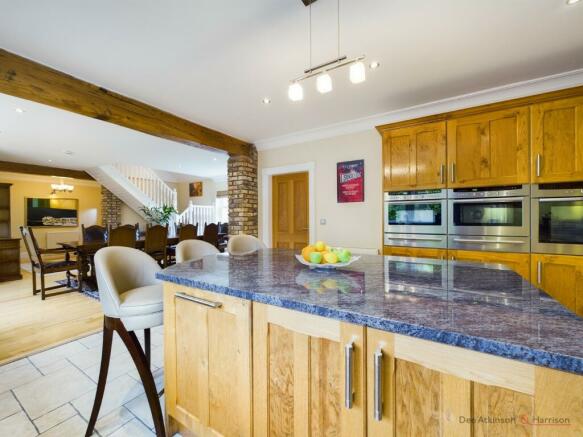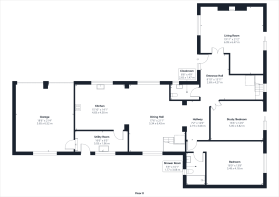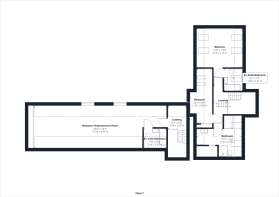
Holme View Court, Burton Agnes YO25 4NY

- PROPERTY TYPE
Detached
- BEDROOMS
5
- BATHROOMS
4
- SIZE
Ask agent
- TENUREDescribes how you own a property. There are different types of tenure - freehold, leasehold, and commonhold.Read more about tenure in our glossary page.
Freehold
Key features
- Kitchen-Diner
- Garden
- En-suite
- Full Double Glazing
- Oven/Hob
- Gas Central Heating
Description
The high standard of finish is evident throughout the property in the form of engineered oak floors to the majority of the ground floor, solid oak internal doors, deep cornices to the ceilings, and BOSE Lifestyle home entertainment/cinema sound system installed to a number of rooms. The gardens have also been thoughtfully landscaped and immaculately maintained. The layout of the accommodation offers options to growing families, buyers with dependent relatives and anyone who just appreciates space.
Location
Holme View Court is a small private road serving just five individual detached executive homes. Situated on the A614 Burton Agnes is best known for Burton Agnes Hall which is a 400 year old Elizabethan House that attracts many visitors. Another important attraction in this day and age is the village primary school, which has built an excellent reputation in recent years. Burton Agnes is conveniently placed betwixt Driffield and Bridlington where an excellent range of amenities and public transport facilities are available.
The accommodation comprises:
Entrance Hall
With two double radiators, engineered oak flooring, two wall/picture lights, Hive central heating thermostat, deep corniced ceiling, staircase leading off, and an intercom control for the entrance gates.
Cloakroom
Fitted with a low-level WC with concealed cistern, vanity wash hand basin, half-tiled walls, ceramic tiled floor, extractor fan, and combination towel rail and radiator.
Lounge
A spacious L-shaped room with sliding patio doors opening onto the garden, living flame effect gas fire within a cast-iron burner with glass door set deep within an Inglenook style rustic brick fireplace, two double radiators, oak flooring, telephone point, TV aerial point, deep cornices to the ceiling and inset ceiling spotlights.
Study/Bedroom Five
Currently used as a study/sitting room but providing the option for use as an additional bedroom. Fitted with a double radiator, oak flooring, telephone point, sliding patio door to the garden, and deep cornices to the ceiling.
Dining Hall
This large functional space is open plan to both the hall and the kitchen creating a superb area for entertaining. Oak flooring continues through from the hall, rustic brick pillars and a solid wood beam add character and warmth to the space. Two double radiators, a TV aerial point for a wall-mounted screen, staircase leading off, and inset ceiling spotlights are also provided.
Kitchen
A stunning kitchen fitted with a range of bespoke handmade units crafted from solid pippy oak topped with granite work surfaces to all areas. At the center is a large island that also incorporates a breakfast bar and houses the integrated dishwasher. For the chef of the house, there is a bank of three Neff eye-level ovens with two warming drawers, and a five ring induction hob with an extractor canopy over. inset into the worktop is a stainless steel sink with a mixer tap, and numerous fitted cupboards and drawers all provide extensive storage facilities. Ceramic tile flooring, low voltage inset spotlighting, concealed under unit lighting, and deep cornices to the ceiling.
Utility Room
Fitted with a matching range of pippy oak base units, stainless steel sink with mixer tap inset into the granite worktop, plumbing for an automatic washing machine, space for an under-counter fridge or freezer, radiator, coving to the ceiling, rear entrance door, and integral door to the garage.
Master Bedroom
With double radiator, telephone point, TV aerial point for a wall mounted screen, extensive range of fitted wardrobes and drawers by Hammonds, oak flooring, cornicing to the ceiling and door to:
En-suite Shower Room
Fitted with a three-piece suite comprising a large tiled shower cubicle, vanity wash hand basin, and low level WC with concealed cistern, fully tiled walls and floor, extractor fan, combination towel rail and radiator, low voltage spotlights and cornice to the ceiling.
On the First Floor
Landing One (approached from the entrance hall staircase).
Bedroom Two
With fitted wardrobes, drawers by Hammonds and matching free-standing bedside drawers, single radiator, conservation style roof light and velux windows with fitted blinds, TV aerial point and inset ceiling spotlights.
En-suite Bathroom
Fitted with a three-piece suite comprising an encased bath with hand shower and screen over, vanity wash hand basin, dual flush low-level WC, fully tiled walls and floor, velux window and a radiator.
Bedroom Three
With fitted wardrobes and drawers by Hammonds, double radiator, conservation style roof light windows with fitted blinds, and inset ceiling spotlights.
Bathroom
With four piece suite comprising a corner jacuzzi bath, large separate shower, vanity wash hand basin and dual flush low-level WC, velux windows and light funnel, half-tiled walls, combination radiator and towel rail, double radiator and door to the large airing cupboard housing the gas fired central heating boiler and a large hot water cylinder. Access to loft storage.
Landing Two (approached from the dining room staircase).
With access to the loft storage area.
Bedroom Four
Currently used as an entertainment room, this en-suite room offers options for use as a guest bedroom or a more private bed/sitting room for a teenager or dependent relative. With fitted wardrobes by Hammonds, providing hanging and storage space, two double radiators, two dormer windows and two velux windows, high-quality laminate flooring, TV aerial point and inset ceiling spotlights.
En-suite Bathroom
Fitted with a three-piece suite comprising an encased bath, vanity wash hand basin, dual flush low-level WC, fully tiled walls and floor, double radiator, and light funnel.
Garage
With twin sectional up-and-over doors, power and light connected
Outside
The property stands within fully enclosed gardens and is approached through electrically operated gates that open onto a cobbled driveway that leads to the integral double garage. To the front of the property is an established lawned, shrub borders, and paving to all sides of the house. To the South side is a further area of lawned garden with borders and to the east is another landscaped area with a lawn, a paved patio with a summer house, a garden shed, and a retaining wall beyond which is a vegetable garden with raised beds.
Services
Mains water, gas and electricity are connected to the property. Drainage is to a bio disk system serving all five dwellings on Holme View Court. The tank is located on the subject property and all users share the cost of maintenance equally. None of the services or installations have been tested.
Viewing
Strictly by appointment through the Sole Agents on .
Tenure
The property is freehold and offered with the benefit of vacant possession upon completion.
Council Tax
Council Tax is payable to the East Riding of Yorkshire Council. The property is shown on the Council Tax Property Bandings List in Valuation Band 'F'.
Energy Performance Certificate
The property has a very good EPC rating of 80(C)
Brochures
Brochure 1Council TaxA payment made to your local authority in order to pay for local services like schools, libraries, and refuse collection. The amount you pay depends on the value of the property.Read more about council tax in our glossary page.
Band: F
Holme View Court, Burton Agnes YO25 4NY
NEAREST STATIONS
Distances are straight line measurements from the centre of the postcode- Nafferton Station3.8 miles
- Bridlington Station5.4 miles
- Driffield Station5.8 miles
About the agent
If you are looking for a proactive Award winning Estate Agent with a wealth of experience, a professional approach, attention to detail, and a motivated team, then look no further. With high-profile sales and lettings offices in the Market Towns of Driffield and Beverley, we provide a friendly and professional service to house buyers and sellers.
All our staff are well trained, incentivised, and have a vast wealth of experience in the sale and letting of proper
Industry affiliations



Notes
Staying secure when looking for property
Ensure you're up to date with our latest advice on how to avoid fraud or scams when looking for property online.
Visit our security centre to find out moreDisclaimer - Property reference dah_152859854. The information displayed about this property comprises a property advertisement. Rightmove.co.uk makes no warranty as to the accuracy or completeness of the advertisement or any linked or associated information, and Rightmove has no control over the content. This property advertisement does not constitute property particulars. The information is provided and maintained by Dee Atkinson & Harrison, Driffield. Please contact the selling agent or developer directly to obtain any information which may be available under the terms of The Energy Performance of Buildings (Certificates and Inspections) (England and Wales) Regulations 2007 or the Home Report if in relation to a residential property in Scotland.
*This is the average speed from the provider with the fastest broadband package available at this postcode. The average speed displayed is based on the download speeds of at least 50% of customers at peak time (8pm to 10pm). Fibre/cable services at the postcode are subject to availability and may differ between properties within a postcode. Speeds can be affected by a range of technical and environmental factors. The speed at the property may be lower than that listed above. You can check the estimated speed and confirm availability to a property prior to purchasing on the broadband provider's website. Providers may increase charges. The information is provided and maintained by Decision Technologies Limited.
**This is indicative only and based on a 2-person household with multiple devices and simultaneous usage. Broadband performance is affected by multiple factors including number of occupants and devices, simultaneous usage, router range etc. For more information speak to your broadband provider.
Map data ©OpenStreetMap contributors.
