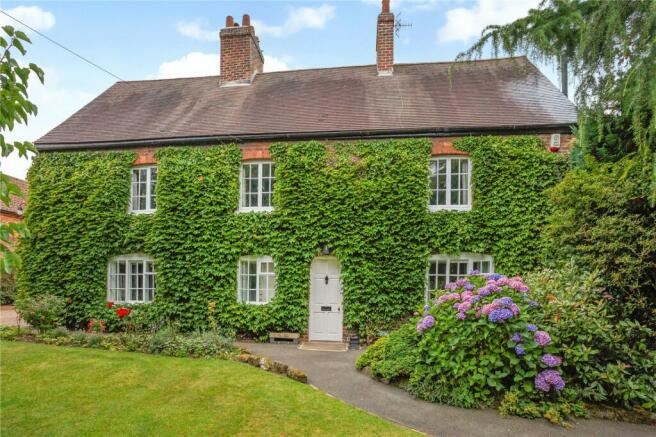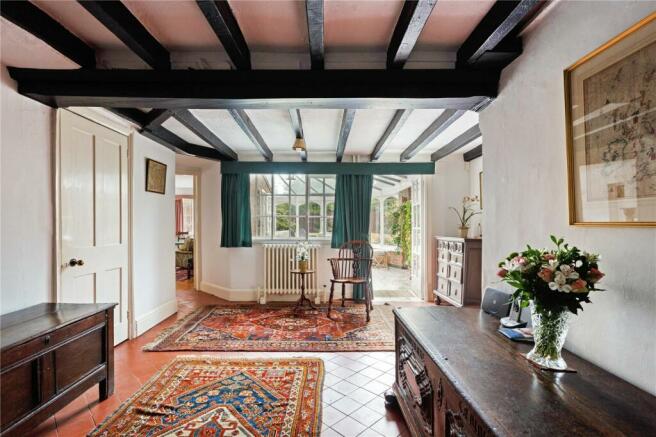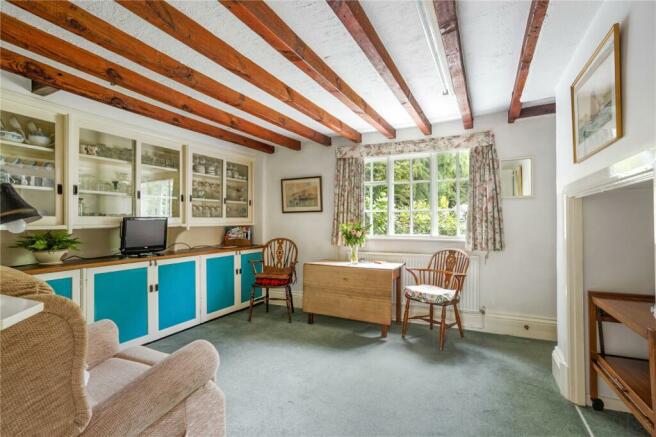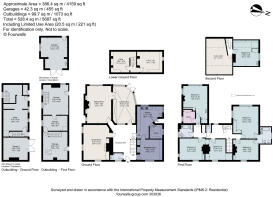
Wollaton Road, Nottingham, NG8

- PROPERTY TYPE
Detached
- BEDROOMS
6
- BATHROOMS
2
- SIZE
4,159 sq ft
386 sq m
- TENUREDescribes how you own a property. There are different types of tenure - freehold, leasehold, and commonhold.Read more about tenure in our glossary page.
Freehold
Key features
- Highly desirable residential location
- In excess of 4000sq ft of principal accommodation
- Delightful plot of 0.36 acres
- Six double bedrooms & 2 bathrooms
- Large outbuilding with development potential STPP
- Immaculately maintained front and rear gardens
- EPC Rating = F
Description
Description
The Old Post House occupies a private 0.36 acre plot with a walled frontage in the heart of the desirable suburb of Wollaton. Dating back to the early 1800's the property retains a wealth of period features and is arranged over three storeys, offering in excess of 4000sq ft of principal accommodation. The large, two storey outbuilding, previously used as stables and hay store, presents a rare development opportunity (subject to the necessary planning consents) to be used as ancillary accommodation, studio or offices. The double frontage and Boston ivy clad exterior add to the unique charm of The Old Post House, alongside the claim that one of the first floor bedrooms is where Nicholas Monsarrat wrote 'The Cruel Sea', a well renowned novel penned in the late 1940's.
ACCOMMODATION
Whilst the property would benefit modernisation of the internal fixtures and fittings, the rooms are of generous proportions, arranged over three storeys with three ground floor reception rooms, five first floor bedrooms two bathrooms and a sixth bedroom at second floor level.
Entrance Hall – Spacious hallway, laid with part flagstone, part quarry tiled floor displaying exposed beams and allowing access to the extent of the ground floor accommodation to include the WC which is directly accessible off the entrance hall and the large cellar.
Breakfast Room – Enjoying views over the front garden, the breakfast room presents an informal seating area, holding low level storage cupboards and original wall mounted display cabinets.
Kitchen – Neighbouring the breakfast room is the well-proportioned kitchen, set to the rear of the property with a
dual aspect view. Incorporating a range of base and wall units with laminated work surfaces and appliances such as Neff microwave, Neff electric oven, two electric hobs, stainless steel sink and drainer and a free standing gas oven. Space and plumbing for a dishwasher is also provided in the kitchen, whilst
the generous larder also doubles up as a utility, with space and plumbing for a washing machine and fridge freezer.
Dining Room – Having once been the Post Office to the village, the large dining room is now an impressive formal seating area, featuring a dual aspect view, exposed beams, built-in cupboards and display cabinet, a quarry tiled floor and an open fire with timber surround.
Sitting Room – A lovely dual aspect reception room, set to the rear of the property enjoying views over the garden with solid oak strip flooring, a focal point open fire with timber and marble surround and double doors into the conservatory.
Conservatory – Also accessible off the entrance hall, the delightful conservatory is laid with a tiled floor and overlooks the rear garden with a set of French doors leading out.
First Floor – Stairs ascend from the entrance hall to the
spacious, first floor landing and on to the accommodation at this level, which briefly comprises five double bedrooms; two large doubles to the rear of the property and three smaller double bedrooms to the front elevation. Bedroom one benefits access to the four piece, Jack and Jill bathroom, as does bedroom three, whilst the second bedroom neighbours a small study which could be converted into an en suite or dressing room should an incoming buyer wish to so do. There is an
additional bathroom and separate WC to the south
elevation.
Second Floor – An additional double bedroom with eaves storage and a hand wash basin is situated to the second floor, alongside a store room. All bedrooms and bathrooms benefit one or more fitted cupboards.
OUTSIDE
A gated, gravel laid drive leads to a parking area in front of the outbuildings and on to a large garage with internal power, lighting and water. Directly to the front of the property is a private, immaculately maintained garden with an area of lawn and a heavily planted and well established border of plants
shrubbery and trees, including a mature mulberrry. The rear garden is also very private, enjoying a south westerly aspect and is predominantly laid to lawn with a gravelled seating area
directly off the conservatory, tree lined borders and a
further seating area which is covered by an attractive wrought iron pergola.
GENERAL INFORMATION
TENURE
Freehold
SERVICES
Mains electricity, gas fired central heating, drainage and water are understood to be connected to the property.
VIEWING
Strictly by appointment with Savills.
COUNCIL TAX
Nottingham City Council - Tax band G
Location
Wollaton is a highly regarded residential suburb on the outskirts of Nottingham city centre, being extremely well placed for the services and amenities available within the city. Wollaton offers a range of local shops and amenities situated less than one mile away on Bramcote Lane. A school bus service from Wollaton Road provides transport to independent schools, Trent College in Long Eaton and Nottingham High School. Wollaton Hall was built between 1580 and 1588 for Sir
Francis Willoughby and is believed to be designed by the Elizabethan architect, Robert Smythson, who had by then completed Longleat in Wiltshire. Wollaton Park has also been host to many large events and concerts. As well as the array of retail and leisure facilities, Wollaton also provides good access to the M1 via the A52 to the South and the A610 to the North. The M1 is 9.4 miles away. The property sits directly opposite Rectory Avenue.
Square Footage: 4,159 sq ft
Acreage: 0.36 Acres
Brochures
Web DetailsCouncil TaxA payment made to your local authority in order to pay for local services like schools, libraries, and refuse collection. The amount you pay depends on the value of the property.Read more about council tax in our glossary page.
Band: G
Wollaton Road, Nottingham, NG8
NEAREST STATIONS
Distances are straight line measurements from the centre of the postcode- University Boulevard Tram Stop1.7 miles
- Middle Street Tram Stop1.8 miles
- Beeston Centre Tram Stop2.0 miles
About the agent
Why Savills
Founded in the UK in 1855, Savills is one of the world's leading property agents. Our experience and expertise span the globe, with over 700 offices across the Americas, Europe, Asia Pacific, Africa, and the Middle East. Our scale gives us wide-ranging specialist and local knowledge, and we take pride in providing best-in-class advice as we help individuals, businesses and institutions make better property decisions.
Outstanding property
We have been advising on
Notes
Staying secure when looking for property
Ensure you're up to date with our latest advice on how to avoid fraud or scams when looking for property online.
Visit our security centre to find out moreDisclaimer - Property reference NTS200016. The information displayed about this property comprises a property advertisement. Rightmove.co.uk makes no warranty as to the accuracy or completeness of the advertisement or any linked or associated information, and Rightmove has no control over the content. This property advertisement does not constitute property particulars. The information is provided and maintained by Savills, Nottingham. Please contact the selling agent or developer directly to obtain any information which may be available under the terms of The Energy Performance of Buildings (Certificates and Inspections) (England and Wales) Regulations 2007 or the Home Report if in relation to a residential property in Scotland.
*This is the average speed from the provider with the fastest broadband package available at this postcode. The average speed displayed is based on the download speeds of at least 50% of customers at peak time (8pm to 10pm). Fibre/cable services at the postcode are subject to availability and may differ between properties within a postcode. Speeds can be affected by a range of technical and environmental factors. The speed at the property may be lower than that listed above. You can check the estimated speed and confirm availability to a property prior to purchasing on the broadband provider's website. Providers may increase charges. The information is provided and maintained by Decision Technologies Limited.
**This is indicative only and based on a 2-person household with multiple devices and simultaneous usage. Broadband performance is affected by multiple factors including number of occupants and devices, simultaneous usage, router range etc. For more information speak to your broadband provider.
Map data ©OpenStreetMap contributors.





