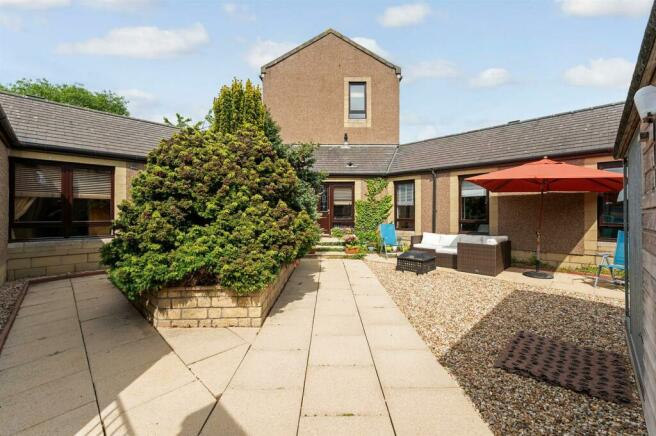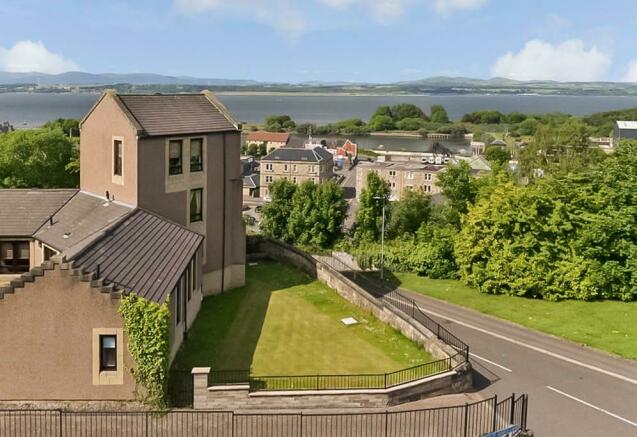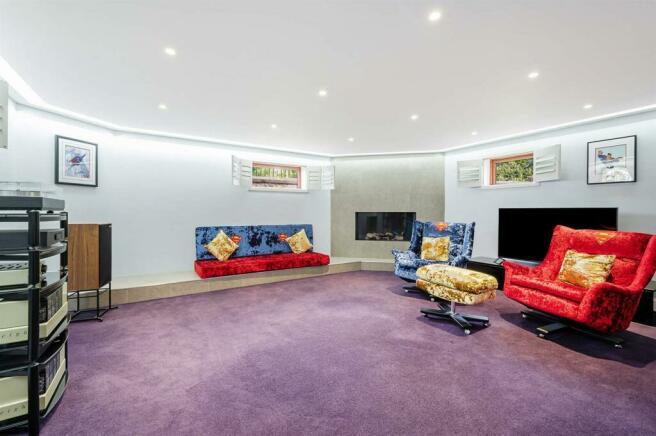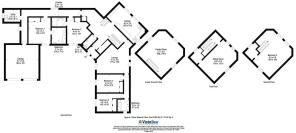Old St. Mary's Lane, Bo'ness

- PROPERTY TYPE
House
- BEDROOMS
5
- BATHROOMS
4
- SIZE
Ask agent
- TENUREDescribes how you own a property. There are different types of tenure - freehold, leasehold, and commonhold.Read more about tenure in our glossary page.
Freehold
Description
This unique architect designed detached family house has been built to the highest standards and contains many particular features thereby creating a property of elegance combined with space and privacy, lending itself to flexible family living.
Viewing is essential to fully appreciate what this property has to offer.
Description - HOME REPORT VALUE £525,000
This unique architect designed detached family house has been built to the highest standards and contains many particular features thereby creating a property of elegance combined with space and privacy, lending itself to flexible family living.
The situation of this uniquely designed property thoughtfully incorporates outstanding views of the River Forth in all directions. This home further benefits from gas central heating, abundant storage, double glazing, and a double garage together with a broad mono-blocked driveway providing generous off street parking. There are various areas of garden ground, mainly laid to lawn.
The accommodation is entered from the gated courtyard, with the front door leading to a well sized vestibule. A further door leads to the attractive, spacious hallway which gives access to the ground floor accommodation. The stylish dining kitchen is centrally located making it the hub of the house and has ample base and wall units, complementary work tops, Diplomat gas range with two ovens, an American style fridge freezer, and an integrated Bosch dishwasher.
Leaving the kitchen and turning to the left wing takes us to a bright, spacious family sitting room. Through a further door, a hallway provides access to bedrooms three and four, along with the family bathroom. These bedrooms have built in wardrobes and overlook the courtyard.
Moving to the right wing of the property, a further hallway provides access to bedrooms one and two which look onto the courtyard, both with ensuite bathrooms and fitted wardrobes. Continuing through this hallway, access to the utility room, double garage, and back door is found. The utility room includes a Bosch washing machine and Bosch condensing dryer, along with base and wall units which provide abundant storage. The generous double garage includes access to a water tap, and an electric vehicle charging point. The cloakroom cupboard and W.C. complete the ground floor.
From the central hall of the property a staircase gives access to the feature levels. The first landing leads to a magnificent drawing room, specifically designed to benefit from open views over the River Forth. A further door leads to an office space, with a window providing views to the Ochil hills.
The staircase continues to the top landing, where a beautiful view over Bo'ness and the Forth Estuary can truly be appreciated. This landing leads to bedroom five, a considerable space which boasts a personal gym, large office, and flexible lounge area with panoramic views.
Finally, the basement provides a welcoming living space, with a feature gas fire and underfloor heating. This space is currently used as a family media room.
Viewing is the only way to fully appreciate the uniqueness, location, standard and versatility of this property.
Bo'ness - The expanding town of Bo'ness has amenities to meet every day needs, including schools at both Primary and Secondary levels located within walking distance. Attractions in the town include the Bo'ness & Kinneil Railway, Kinneil House, Hippodrome art deco cinema and Antonine wall. Bo'ness is also ideally placed for the commuter with major access roads allowing ease of movement outwith the area. It is also worth noting the proximity to Linlithgow, which provides additional shopping and recreational facilities and a railway station with regular services to Edinburgh, Glasgow and beyond.
Lounge - 5.4m x 4.8m (17'8" x 15'8") - HOME REPORT VALUE £525,000
Family Room - 5.7m x 5.6m (18'8" x 18'4") -
Sitting Room - 6.00m x 3.9m (19'8" x 12'9") -
Kitchen - 6.00m x 3.00m (19'8" x 9'10") -
Bedroom 1 - 4.4m x 3.7m (14'5" x 12'1") -
Bedroom 2 - 4.4m x 4.1m (14'5" x 13'5") -
Bedroom 3 - 6.00m x 5.9mm (19'8" x 19'4"m ) -
Bedroom 4 - 4.4m x 3.00m (14'5" x 9'10" ) -
Bedroom 5 - 4.4m x 3.00m (14'5" x 9'10") -
Family Bathroom - 2.00m x 1.9m (6'6" x 6'2" ) -
En Suite Bathroom - 2.7m x 2.4m (8'10" x 7'10") -
En Suite - 2.4m x 1.6m (7'10" x 5'2" ) -
Utility Room - 2.7m x 2.1m (8'10" x 6'10") -
Wc - 2.6m x 1.1m (8'6" x 3'7") -
Garage - 5.7m x 5.5m (18'8" x 18'0" ) -
Contact Us - To arrange a viewing or for further details please call or email .
Brochures
Old St. Mary's Lane, Bo'nessBrochureCouncil TaxA payment made to your local authority in order to pay for local services like schools, libraries, and refuse collection. The amount you pay depends on the value of the property.Read more about council tax in our glossary page.
Ask agent
Old St. Mary's Lane, Bo'ness
NEAREST STATIONS
Distances are straight line measurements from the centre of the postcode- Linlithgow Station2.8 miles
- Polmont Station4.8 miles
About the agent
Moving is a busy and exciting time and we're here to make sure the experience goes as smoothly as possible by giving you all the help you need under one roof.
The company has always used computer and internet technology, but the company's biggest strength is the genuinely warm, friendly and professional approach that we offer all of our clients.
Our record of success has been built upon a single-minded desire to provide our clients, with a top class personal service delivered by h
Industry affiliations



Notes
Staying secure when looking for property
Ensure you're up to date with our latest advice on how to avoid fraud or scams when looking for property online.
Visit our security centre to find out moreDisclaimer - Property reference 32198936. The information displayed about this property comprises a property advertisement. Rightmove.co.uk makes no warranty as to the accuracy or completeness of the advertisement or any linked or associated information, and Rightmove has no control over the content. This property advertisement does not constitute property particulars. The information is provided and maintained by Sneddons SSC, Armadale. Please contact the selling agent or developer directly to obtain any information which may be available under the terms of The Energy Performance of Buildings (Certificates and Inspections) (England and Wales) Regulations 2007 or the Home Report if in relation to a residential property in Scotland.
*This is the average speed from the provider with the fastest broadband package available at this postcode. The average speed displayed is based on the download speeds of at least 50% of customers at peak time (8pm to 10pm). Fibre/cable services at the postcode are subject to availability and may differ between properties within a postcode. Speeds can be affected by a range of technical and environmental factors. The speed at the property may be lower than that listed above. You can check the estimated speed and confirm availability to a property prior to purchasing on the broadband provider's website. Providers may increase charges. The information is provided and maintained by Decision Technologies Limited.
**This is indicative only and based on a 2-person household with multiple devices and simultaneous usage. Broadband performance is affected by multiple factors including number of occupants and devices, simultaneous usage, router range etc. For more information speak to your broadband provider.
Map data ©OpenStreetMap contributors.




