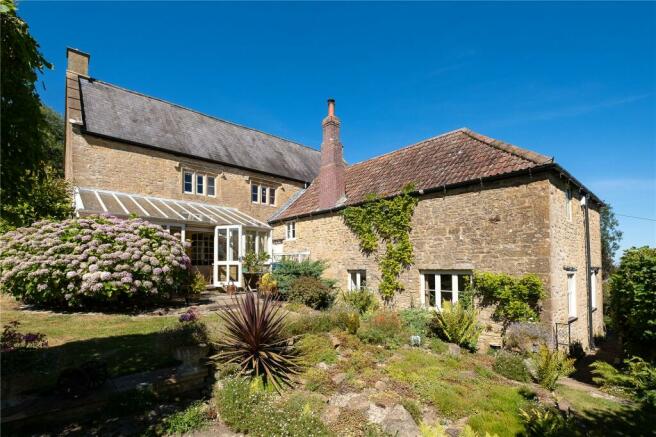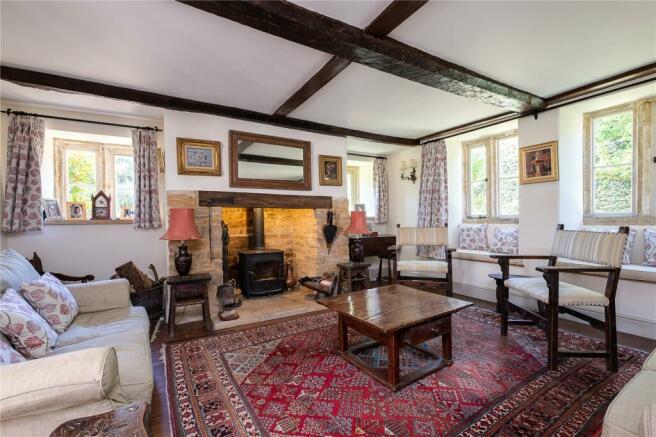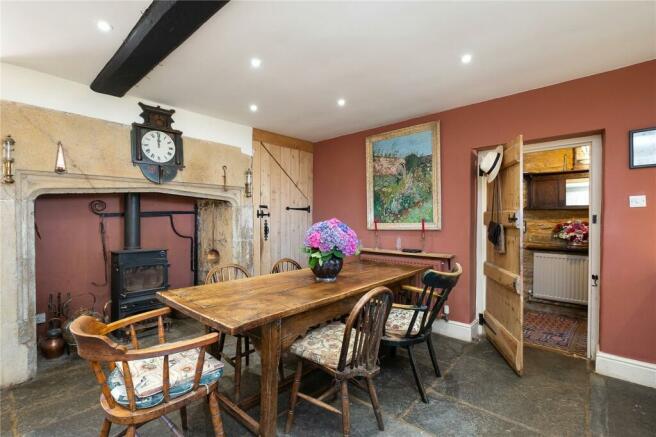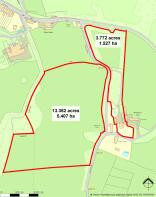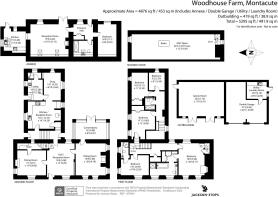Montacute, Somerset, TA15

- PROPERTY TYPE
Detached
- BEDROOMS
6
- BATHROOMS
4
- SIZE
5,295 sq ft
492 sq m
- TENUREDescribes how you own a property. There are different types of tenure - freehold, leasehold, and commonhold.Read more about tenure in our glossary page.
Freehold
Key features
- Elevated, edge of village location with fabulous views
- No onward chain
- Wealth of period features and charm throughout
- Recently converted one bedroom annex
- Large garage and games room
- Includes 17.13 acres of land
Description
Woodhouse Farm
This Grade II listed house, with west facing frontage, is entered via a lovely timber door which gives way into a capacious entrance hall/reception with beautiful blue lias stone flooring, exposed chamfered beams, a window seat and mullion windows, characteristics that are repeated throughout many parts of this historic building. The dining room, with its dual aspect, is notable for its impressive hamstone fireplace, stone hearth and mantel providing a focal point to this atmospheric space. The sitting room, also accessed from the hall/reception, is another notable room, with a plethora of period features and a stone fireplace with inset multi fuel stove and stone hearth offering a cosy feel on those cooler winter nights. A part glazed door leads from here into the double glazed conservatory with blinds, exposed hamstone wall, stone floor and double doors to garden.
The kitchen/breakfast room, positioned on the east side of the property, is complete with exposed blue lias flagstone floor, impressive hamstone fireplace with multifuel stove, a recessed larder, painted timber wall and base units under a corian worktop with double sink, slate window cills and mullion windows, an exposed ceiling beam, belling range with induction hob, grill and two ovens, plus storage drawer. Further appliances include a Neff integrated dishwasher and AEG microwave. There is also plenty of space for large table and chairs. An archway then leads through to a double aspect snug, with super views over garden to hills beyond and perfect for those wanting a little informal space close to the chef. A door leads from here into a large utility room, with base units, sink, Boulter boiler, space and connection for an American style fridge freezer and with a separate cloakroom beyond. A stable door provides access to the garden.
The bedrooms, of which there are a possible five in total, are essentially arranged over two split levels on the first floor, accessed via two sets of stairs, from where some of the best views across to the Mendip Hills can be enjoyed. Worth a special mention is the wonderful principal bedroom with exposed stone walls, a dressing area providing plenty of storage and an ensuite bathroom with vanity basin, WC, jacuzzi bath and separate shower. A door leads from here with steps up to a huge, boarded attic with windows either end, providing some interesting potential. Bedroom Two has an ensuite shower room and there is also an excellent family bathroom.
Annexe
Originally a derelict cottage, this building was completely renovated in 2010 to provide some extremely useful additional accommodation. Whilst a condition of the planning states that it cannot be let out, it does afford friends and family the lap of luxury when they come and visit. With enviable views to Montacute Park the annex is most notable for its high, vaulted ceiling, stone flooring, exposed hamstone chimney breast and fireplace with woodburning stove. Whilst the inclusion of a very well appointed kitchen and good sized bedroom make this perfect as an annex to reside in, it is also well suited as an events space with guests spilling out through the French doors onto the terrace in the summer.
Outbuilding
This further detached, stone built building, offering some eminently versatile space, provides space for an excellent laundry room with an immersion heater for hot water, stone floor, cream base units, slate worktop, inset Belfast sink and an LG washer/dryer. Access is then given into a large garage with two up and over doors and further storage space on the rafters. Beyond is a large games room, ideal for teenagers, with French doors opening out onto the driveway.
Outside
The approach to the house, via its winding tarmacadam tree lined driveway, with stolen views between the tress to the countryside beyond, leading to an extensive gravel turning and parking area, is impressive. Along the driveway is a well-stocked, stone edged gravel alpine garden. To the front of the house and accessed via a wrought iron gate is a secluded and sheltered walled, paved terrace, ideal for outside eating. Paved pathways lead around the side of the house to the rear garden.
To the front and rear of the house are many trees including ash, deodar cedar, conifers, chestnut, oak, lime, cedar of Lebanon, aspen, judas, catalpa, walnut, wellingtonia, mulberry, monkey puzzle, ginkgo. Numerous fruit trees include apple, cherry, greengage and fig. There is an espalier trained pear tree against the side of the house and climbers include clematis, campsis, lilac wisteria and yellow roses.
To the rear are the impressive gardens with far reaching views, low hedging and immaculate topiary. Lawned areas are interspersed with beautifully planted beds and borders with shrubs including cornus kusa, pittosporum, berberis, viburnum, hydrangeas. There is a huge range of plants including hostas, heathers, skimmias, fuchsias, wild garlic, pampas grasses and other ornamental grasses. Close to the annexe is a peaceful paved area with hydrangeas, a wildlife pond with water lilies, many ferns, grasses, gunnera and phormium.
There is vegetable garden with soft fruit cage serviced by a nearby timber shed. It is worth noting that there is access to a private rear track, which Woodhouse Farm has right of access over.
The garden forms a major part of this beautiful house but in addition, a substantial paddock, bordered with productive fruit trees, lies to the north of the property, neighbouring Montacute House provides some excellent grazing for those wishing to keep livestock. A further large paddock of c. 13.36 acres, with wonderful views across the village of Montacute and beyond, is also included in the sale, taking the total land holding to c. 17.13 acres
SITUATION
Undoubtedly one of the prettiest villages in the South West, Montacute is dominated by the famous Elizabethan mansion which together with much of the surrounding land is now in the ownership of the National Trust whose policy has been to preserve its special character. The Conservation Area embraces the majority of the village, a delightful mixture of period houses and cottages of different periods built, described by the eminent architectural historian Sir Nikolaus Pevsner in his book “The Buildings of England” as “A village of beautifully honey coloured cottages of ham hill stone”. Such is its popularity that it is rare for houses to come up for sale.
The village is well provided for with a shop/post office, church, two public houses, service station and primary school, whilst the nearby village of Stoke sub Hamdon has a highly regarded secondary school. Yeovil is about 3 miles away and has a full range of shops whilst the abbey town of Sherborne, across the county border in Dorset, is also within a short drive as is the pretty small town of South Petherton.
Communications are excellent with the A303, the A37 and M5 all within easy reach, and mainline railway stations at Yeovil (Waterloo to Exeter line, and Cardiff to Weymouth line) and Castle Cary (Paddington to Penzance line)
Sporting and Recreation
Racing at Taunton, Exeter and Wincanton. Water sports at Sutton Bingham Reservoir and on the Dorset Coast. Numerous golf courses within easy reach. Extensive footpaths, bridleways and quiet lanes offer superb opportunities for walking, riding or bicycling.
Education
The Primary School is highly regarded but there are a number of excellent schools for children of all ages within easy motoring distance. Most notable are those at Sherborne (boys, girls and prep), Leweston, Hazlegrove, Millfield and Perrott Hill.
Brochures
ParticularsEnergy performance certificate - ask agent
Council TaxA payment made to your local authority in order to pay for local services like schools, libraries, and refuse collection. The amount you pay depends on the value of the property.Read more about council tax in our glossary page.
Band: TBC
Montacute, Somerset, TA15
NEAREST STATIONS
Distances are straight line measurements from the centre of the postcode- Yeovil Pen Mill Station4.2 miles
- Yeovil Junction Station4.5 miles
- Crewkerne Station5.8 miles
About the agent
The beautiful town of Sherborne is centred around the Abbey, founded in 705 and renowned for its spectacular fan vaulting, and which sets the tone for the whole town which is widely known across Dorset, Somerset and the southwest for its beauty.
Our office occupies a Grade II listed property in the heart of the town, and the large shop window is highly visible to those passing by. It fits neatly into our regional network of Shaftesbury, Dorchester, Taunton and Exeter. Liaising with thes
Industry affiliations


Notes
Staying secure when looking for property
Ensure you're up to date with our latest advice on how to avoid fraud or scams when looking for property online.
Visit our security centre to find out moreDisclaimer - Property reference SHE220146. The information displayed about this property comprises a property advertisement. Rightmove.co.uk makes no warranty as to the accuracy or completeness of the advertisement or any linked or associated information, and Rightmove has no control over the content. This property advertisement does not constitute property particulars. The information is provided and maintained by Jackson-Stops, Sherborne. Please contact the selling agent or developer directly to obtain any information which may be available under the terms of The Energy Performance of Buildings (Certificates and Inspections) (England and Wales) Regulations 2007 or the Home Report if in relation to a residential property in Scotland.
*This is the average speed from the provider with the fastest broadband package available at this postcode. The average speed displayed is based on the download speeds of at least 50% of customers at peak time (8pm to 10pm). Fibre/cable services at the postcode are subject to availability and may differ between properties within a postcode. Speeds can be affected by a range of technical and environmental factors. The speed at the property may be lower than that listed above. You can check the estimated speed and confirm availability to a property prior to purchasing on the broadband provider's website. Providers may increase charges. The information is provided and maintained by Decision Technologies Limited. **This is indicative only and based on a 2-person household with multiple devices and simultaneous usage. Broadband performance is affected by multiple factors including number of occupants and devices, simultaneous usage, router range etc. For more information speak to your broadband provider.
Map data ©OpenStreetMap contributors.
