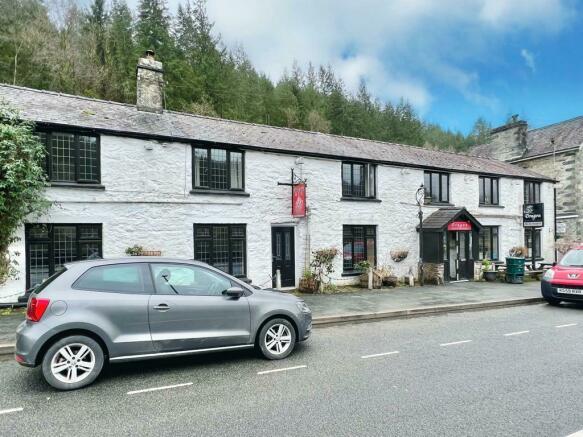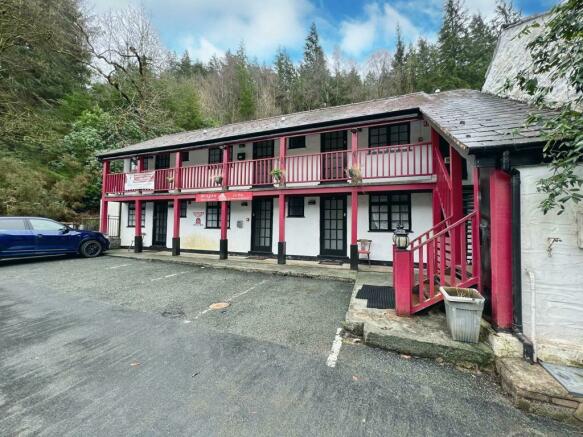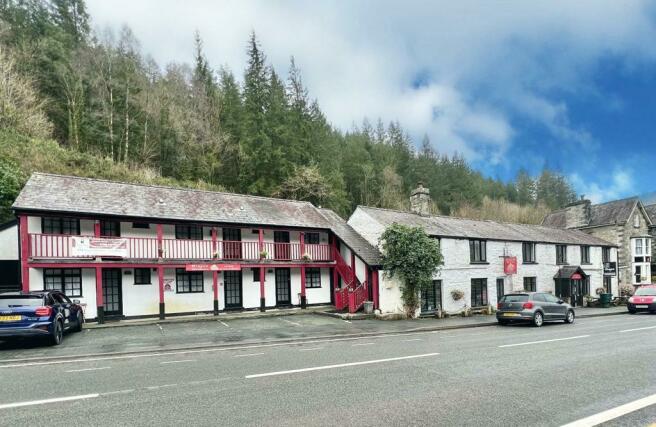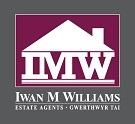Holyhead Road, Betws-Y-Coed
- PROPERTY TYPE
Guest House
- BEDROOMS
15
- SIZE
Ask agent
Description
Situated on the outskirts of the village centre, a largely extended period former drovers inn offering
11 bedrooms, owners accommodation and established former restaurant business. Prominent roadside setting with off-road parking for residents. Property located within a short distance of the village centre, local outdoor attractions including Snowdonia Adventure and Zip World. Excellent business opportunity in the heart of Snowdonia. Viewing highly recommended.
Accommodation: - The accommodation affords: (the accommodation affords)
Reception Hall: - Double panelled radiator, Alarm Panel. Rear leads to kitchen and stairs up to upper floor area.
Bar Lounge: - 7.27m x 4.16m x 5.19m (23'10" x 13'7" x 17'0" ) - Beamed ceiling, two double panelled radiators, uPVC double glazed windows, two front elevation.
Bar: - 2.84m x 1.44m (9'3" x 4'8") - Shelving and built in cupboards, single drainer sink, rear entrance and freezer store with wash basin timber and glazed rear door.
Ladies And Gents Wc: - Leading off main bar area.
Main Restaurant: - 8.66m x 4.27m (28'4" x 14'0") - Approximately 40 covers) Feature stone fireplace with cast iron black range. Windows overlooking front. Substantial back to back inglenook with cast iron multi-fuel stove. Radiator and beamed ceiling. Built in meter cupboard.
Second Restaurant: - 3.5m x 3.55m (11'5" x 11'7") - Feature former fireplace, double panelled radiator, beamed ceiling.
Rear Lobby leading to Kitchen area.
Kitchen/Preparation Area: - 4.97m x 2.97m (16'3" x 9'8") - Range of kitchen appliances including ranger cooker; stainer steel appliances and shelving.
Rear Store And Freezer Room: - 2m x 3.5m (6'6" x 11'5") - With range of white goods.
Dishwasher Room: - 4m x 3.08m (13'1" x 10'1") - Two double sinks; UPVC double glazed window to rear and side elevation; UPVC double glazed rear door and access to outside.
Main Kitchen: - 3.8m x 3.5m (12'5" x 11'5") - Range of stainless steel appliances including wok burners and range cookers; Single drainer sink; Wash basin; Single glazed window; Twin doors leading to outside.
Boiler Room: - Housing Worcester boiler.
First Floor Main Building: -
Private Owners Area: -
Living Room: - 5.58m x 3m (18'3" x 9'10") - UPVC double glazed window looking front enjoying views; Double panelled radiator.
Bedroom 1: - 4.74m x 2.99m (15'6" x 9'9") - UPVC double glazed window looking rear; Double panelled radiator;
En-Suite Bathroom: - Electric shower; Vanity wash basin; Low level WC; Tile floor heated; Towel Rail.
Letting Rooms -
Bedroom 3: - 3.22m x 3.29m (10'6" x 10'9" ) - Vanity base unit; UPVC double glazed window overlooking front with views; Double panelled radiator.
En-Suite Shower Room: - With shower; WC; Wash basin; Towel rail.
Bedroom 4: - 4.53m x 2.93m maximum (14'10" x 9'7" maximum ) - Single room with en-suite shower overlooking front of property; Radiator; UPVC double glazed window looking front; Pedestal wash hand basin; Tea and coffee facilities.
Rear Laundry And Store Room: - 3.7m x 2m (12'1" x 6'6") - Double panelled radiator; UPVC double glazed window to rear:
Bedroom 5: - 4.24m x 4m maximum (13'10" x 13'1" maximum) - Double panelled radiator; Double En- Suite.
Double En-Suite: - Large shower enclosure; Low level WC; Pedestal wash hand basin.
Bedroom 6: - 3.77m x 3.52m (12'4" x 11'6" ) - Single with En-Suite.
En-Suite Shower Room: - Shower; Wash basin; WC.
Bedroom 7: - 4.72m x 3.5m (15'5" x 11'5") - Double Ensuite; UPVC double glazed window overlooking front; Double panelled radiator.
En-Suite Shower Room: - Shower; Wash basin; WC.
Linen Room: - Double panelled radiator.
Bedroom 8 (Currently Used By Staff) - Double En-Suite.
Main Laundry Room: - 2.4m x 1.91m (7'10" x 6'3" ) - UPVC double glazed window; Plumbing for range of washing machines.
Outside Motel Style Accommodation: - Over two floors.
separate boiler for central heating and hot water system.
Bedrooms 9, 10 And 11: - Located on the ground floor; Comprising two double rooms with En-Suite. Bedroom 11 is a family room with En-Suite.
First Floor -
Bedrooms 12,14,15: - Two doubles and one family room; All with En-Suite facilities.
Parking: - There are some off road parking spaces available.
Services: - Mains water; Electricity; Gas and drainage connected to the property.
Tenure: - Freehold with vacant possession available on completion.
Business: - Accounts are available to bonafide purchaser once they have viewed the property.
Rates: - To be confirmed
Directions: - Property is located on the left hand side as one travels from the village of Betws-Y-Coed towards Capel Curig on a prominent roadside on the A5.
Viewing Llanrwst - By appointment through the agents Iwan M Williams, 5 Denbigh Street, Llanrwst, tel , email
Proof Of Funds - In order to comply with anti-money laundering regulations, Iwan M Williams Estate Agents require all buyers to provide us with proof of identity and proof of current residential address. The following documents must be presented in all cases: IDENTITY DOCUMENTS: a photographic ID, such as current passport or UK driving licence. EVIDENCE OF ADDRESS: a bank, building society statement, utility bill, credit card bill or any other form of ID, issued within the previous three months, providing evidence of residency as the correspondence address.
Betws y Coed is situated within the Snowdonia National Park, surrounded by woodlands and forest in an area of outstanding national beauty and where the tributaries of the River Conwy, Llugwy and Lledr meet. The spectacular Swallow Falls and Conwy Falls are nearby.
Brochures
Holyhead Road, Betws-Y-CoedBrochureHolyhead Road, Betws-Y-Coed
NEAREST STATIONS
Distances are straight line measurements from the centre of the postcode- Betws-y-Coed Station0.1 miles
- Pont-y-Pant Station3.1 miles
- North Llanrwst Station3.6 miles
About the agent
Located in the heart of beautiful Snowdonia, Iwan M Williams, Estate Agents has been established by Iwan M Williams, ARICS, FNAEA. With over 13 years working with the largest estate agency groups in the area, reaching the highest level of management and running successful offices Iwan has decided to return to his home town. The Iwan M Williams, Estate Agent's main aim is to provide a traditional service in a classic but modern manner.
Industry affiliations



Notes
Disclaimer - Property reference 32207124. The information displayed about this property comprises a property advertisement. Rightmove.co.uk makes no warranty as to the accuracy or completeness of the advertisement or any linked or associated information, and Rightmove has no control over the content. This property advertisement does not constitute property particulars. The information is provided and maintained by Iwan M Williams, Llanrwst. Please contact the selling agent or developer directly to obtain any information which may be available under the terms of The Energy Performance of Buildings (Certificates and Inspections) (England and Wales) Regulations 2007 or the Home Report if in relation to a residential property in Scotland.
Map data ©OpenStreetMap contributors.




