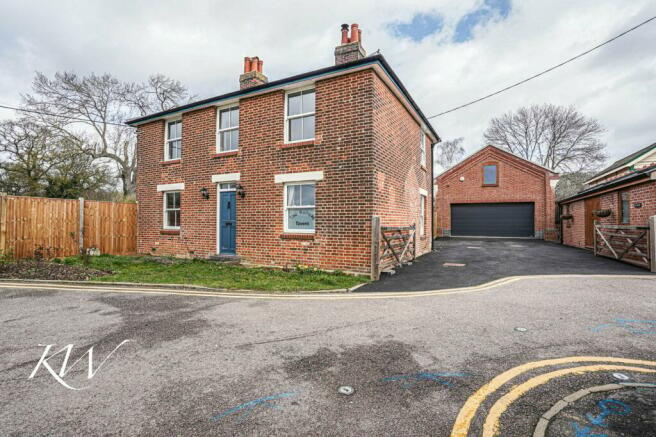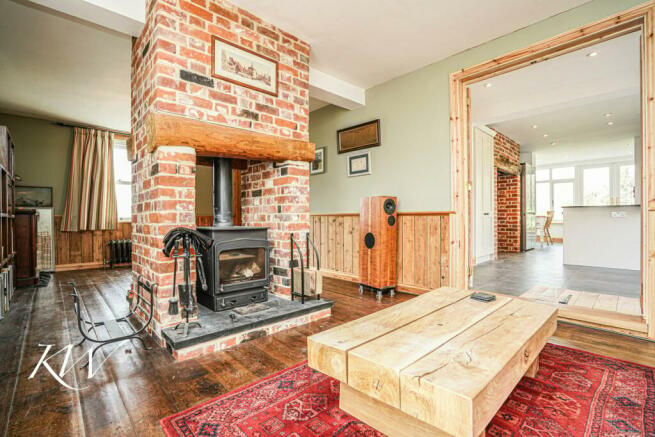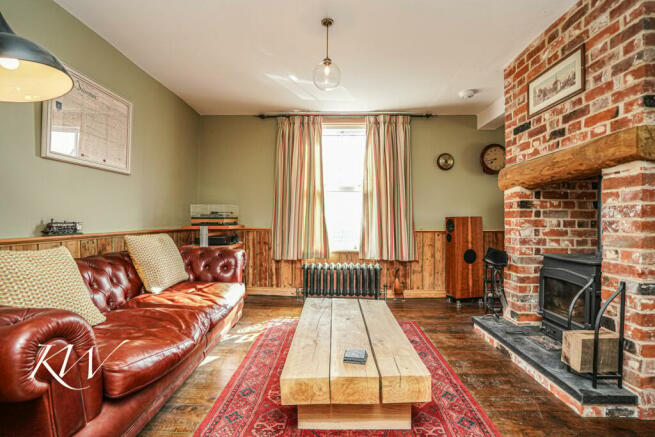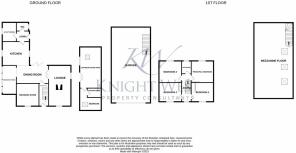
Station Road, Wakes Colne, Colchester, CO6

- PROPERTY TYPE
Detached
- BEDROOMS
4
- BATHROOMS
1
- SIZE
Ask agent
- TENUREDescribes how you own a property. There are different types of tenure - freehold, leasehold, and commonhold.Read more about tenure in our glossary page.
Freehold
Description
*** GUIDE PRICE £850,000 TO £900,000 ***
Occupying a unique position adjacent to the historic Chappel & Wakes Colne Railway station. Formally a public house, the property was purchased in the 1980’s as a private dwelling and more recently was purchased by the current owner who has completely restored the property, which now presents as a stunning family home full of charm and stylish decor throughout. Now with the addition of a recently constructed large garage with mezzanine floor and separate detached outbuilding which could be ideal for office space or (STPP) annex accommodation.
The property is found in a cul-de-sac location, at the end of the entrance to the Railway station. A few minutes walk from the house is Chappel village shop, The Swan restaurant/pub and a good primary school are also within easy reach. Colchester and Earls Colne are both around four miles east and west respectively where all necessary services can be found. The station runs an hourly service between Sudbury and Marks Tey (providing access to London Liverpool Street).
The accommodation consists of, entrance hallway with stairs rising to the first floor, doors give access to the ground floor starting with the lounge, this room is a good size stretching the length of the property with the open fire place literally taking centre stage, there are further double doors opening through to the dining area, a room filled with natural light and the recent addition of a large island in the middle of the room. The breakfast room and separate kitchen areas are both open plan from the dining area making this the ideal entertaining space for family and friends alike. The breakfast area affords views to the side of the house making this an idyllic space to sit and enjoy a morning coffee whilst the kitchen has recently undergone a total re-fit. From the kitchen walk through to the rear lobby passing by the handy utility room and downstairs cloakroom, there is also hidden stairs from the kitchen via a 'trap door' allowing access to the cellar. There is a second reception room which can be utilised as you would see fit, this is at the front of the property and of a good size, in our opinion it would make for a good second sitting room.
The property sits in a total plot of (CIRCA) 0.30 acres, STS. The well-established rear garden is mainly laid to lawn with a variety of trees and plants (including fruit trees) and there is also a small side garden that enjoys the evening sun. In addition there are a collection of outbuildings that could be converted to garaging or (subject to planning) could be used as additional work from home office space.
Upstairs on the first floor there are four bedrooms all of which are double in size and served by a recently fitted family bathroom. The smallest bedroom enjoys views over the historic railway platforms and carriages, the perfect view for any young child or train enthusiast.
Outside; the property is approached via a driveway which offers ample off road parking for many cars and gives access to both outbuildings. Fenced off from the garden which is accessed by a personal gate to the side, initially with recently laid patio area and steps to a raised lawned area, a good sized space with various trees and small plants being completely unoverlooked. As previously mentioned there is a recently built oversized garage with mezzanine floor, this could be used for many purposes from restoring an old classic car, to potentially running your business from home, the mezzanine floor offers further space, perhaps for a gym or an office.
Before booking a viewing of any instruction we suggest that buyers view its full online details including the street view the satellite view and the floor plan.
GROUND FLOOR
Entrance Hallway
Lounge
6.83m x 3.61m (22' 5" x 11' 10")
Second Reception
3.63m x 3.61m (11' 11" x 11' 10")
Dining area
3.66m x 3.66m (12' 0" x 12' 0")
Breakfast Room
3.84m x 2.41m (12' 7" x 7' 11")
Kitchen
3.48m x 3.15m (11' 5" x 10' 4")
Utility Room
2.77m x 2.21m (9' 1" x 7' 3")
Cloakroom
Cellar
3.48m x 3.45m (11' 5" x 11' 4")
FIRST FLOOR
Landing
Principal Bedroom
3.66m x 3.63m (12' 0" x 11' 11")
Second Bedroom
3.66m x 3.63m (12' 0" x 11' 11")
Third Bedroom
3.63m x 3.63m (11' 11" x 11' 11")
Fourth Bedroom
3.58m x 3.28m (11' 9" x 10' 9")
Family Bathroom
Disclaimer
These particulars are issued in good faith but do not constitute representations of fact or form part of any offer or contract. The matters referred to in these particulars should be independently verified by prospective buyers. Neither Knight West Limited nor any of its employees or agents has any authority to make or give any representation or warranty in relation to this property.
Agents Note
Council Tax Band: E
- COUNCIL TAXA payment made to your local authority in order to pay for local services like schools, libraries, and refuse collection. The amount you pay depends on the value of the property.Read more about council Tax in our glossary page.
- Ask agent
- PARKINGDetails of how and where vehicles can be parked, and any associated costs.Read more about parking in our glossary page.
- Yes
- GARDENA property has access to an outdoor space, which could be private or shared.
- Yes
- ACCESSIBILITYHow a property has been adapted to meet the needs of vulnerable or disabled individuals.Read more about accessibility in our glossary page.
- Ask agent
Station Road, Wakes Colne, Colchester, CO6
NEAREST STATIONS
Distances are straight line measurements from the centre of the postcode- Chappel & Wakes Colne Station0.1 miles
- Bures Station3.2 miles
- Marks Tey Station3.4 miles
About the agent
Knight Residential, Colchester
7 Pappus House, Tollgate Business Park, Tollgate West, Stanway, Colchester, CO3 8AQ

At Knight Residential we offer a modern, fresh and innovative approach to estate agency that we know our clients expect and deserve. We take pride in everything we do, we ensure our property descriptions and photographs are carried out to a high professional standard as well as all viewings we conduct.
Our vision is to raise the standard when buying or selling your home in the Colchester area. All staff members have a proven track record in delivering an exceptional service.
We ar
Notes
Staying secure when looking for property
Ensure you're up to date with our latest advice on how to avoid fraud or scams when looking for property online.
Visit our security centre to find out moreDisclaimer - Property reference 26084808. The information displayed about this property comprises a property advertisement. Rightmove.co.uk makes no warranty as to the accuracy or completeness of the advertisement or any linked or associated information, and Rightmove has no control over the content. This property advertisement does not constitute property particulars. The information is provided and maintained by Knight Residential, Colchester. Please contact the selling agent or developer directly to obtain any information which may be available under the terms of The Energy Performance of Buildings (Certificates and Inspections) (England and Wales) Regulations 2007 or the Home Report if in relation to a residential property in Scotland.
*This is the average speed from the provider with the fastest broadband package available at this postcode. The average speed displayed is based on the download speeds of at least 50% of customers at peak time (8pm to 10pm). Fibre/cable services at the postcode are subject to availability and may differ between properties within a postcode. Speeds can be affected by a range of technical and environmental factors. The speed at the property may be lower than that listed above. You can check the estimated speed and confirm availability to a property prior to purchasing on the broadband provider's website. Providers may increase charges. The information is provided and maintained by Decision Technologies Limited. **This is indicative only and based on a 2-person household with multiple devices and simultaneous usage. Broadband performance is affected by multiple factors including number of occupants and devices, simultaneous usage, router range etc. For more information speak to your broadband provider.
Map data ©OpenStreetMap contributors.





