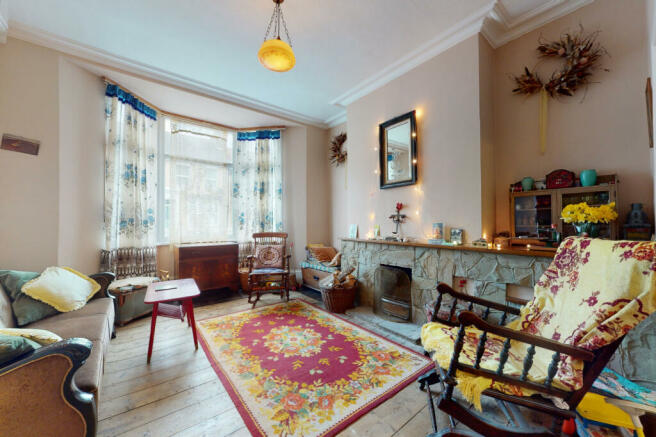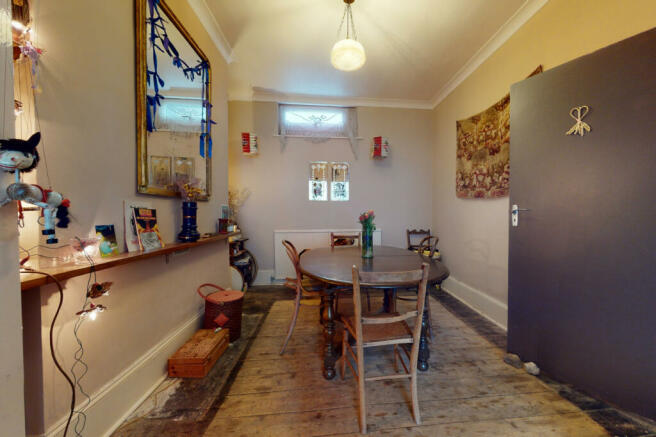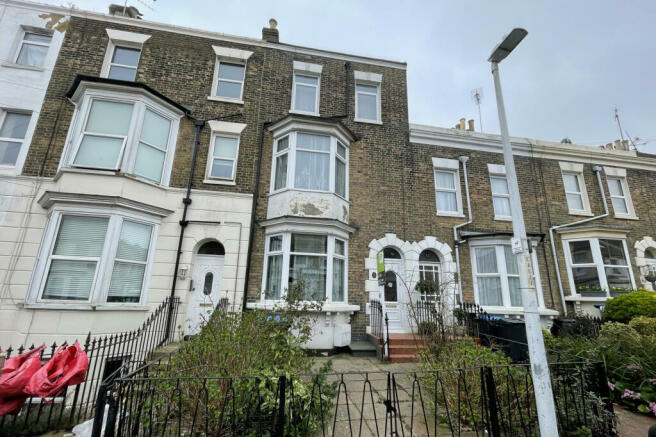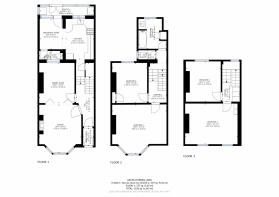
Cannonbury Road, Ramsgate, CT11 9NH

- PROPERTY TYPE
Terraced
- BEDROOMS
4
- BATHROOMS
1
- SIZE
1,539 sq ft
143 sq m
- TENUREDescribes how you own a property. There are different types of tenure - freehold, leasehold, and commonhold.Read more about tenure in our glossary page.
Freehold
Key features
- Character Features
- Wine Cellar
- Four Good Sized Bedrooms
- Downstairs W.C
- Double Aspect Lounge/Diner
- Sought-After Location
- Three Floors
- Near to the sea
- Terraced House
- Close to Public Transport and Local Amenities
Description
As you enter the double-door entrance you are greeted with high ceilings with original exposed floorboards. To your left is a spacious living room/diner with an open fireplace bringing a cosy feel to the room. Double bi-folding doors provide a separate dining room should you require it.
Further down the hallway is a door leading down into a cellar with the potential of changing into an underground den or perhaps a wine cellar. The Kitchen/ Diner feels like you-re stepping back in time with the beautifully inspired 1970-s style retro cupboards.
On the first Level, is the separate WC and bathroom where the 1970s retro theme carries on with its pink and white tiled splashbacks.
On the second floor are two double bedrooms, one overlooking the garden with lots of light streaming through a large window. The Front double Bedroom again has a large window-high ceiling and original floorboards.
The wooden staircase flows up to a third floor where there are two further bedrooms, being the same size as the bedrooms below and the same character feature of high ceilings and exposed boards.
The rear of this property has a quaint enclosed walled garden with fruit bushes of raspberries and blackberries. It is a perfect place to enjoy the warm Mediterranean climate that Ramsgate has to offer.
All in all, this fantastic property should be on the top of your viewing list.Disclaimer
The Agent, for themselves and for the vendors of this property whose agents they are, give notice that:
(a) The particulars are produced in good faith, are set out as a general guide only, and do not constitute any part of a contract
(b) No person within the employment of The Agent or any associate of that company has any authority to make or give any representation or warranty whatsoever, in relation to the property.
(c) Any appliances, equipment, installations, fixtures, fittings or services at the property have not been tested by us and we therefore cannot verify they are in working order or fit for purpose.
Lounge - 3.75 x 4.30 m (12′4″ x 14′1″ ft)
Dining Room - 3.15 x 3.58 m (10′4″ x 11′9″ ft)
Hall - 1.59 x 5.67 m (5′3″ x 18′7″ ft)
Kitchen - 2.51 x 3.63 m (8′3″ x 11′11″ ft)
Kitchen/Breakfast Room - 2.03 x 2.72 m (6′8″ x 8′11″ ft)
Lean To - 4.82 x 0.80 m (15′10″ x 2′7″ ft)
Downstairs WC - 2.10 x 0.76 m (6′11″ x 2′6″ ft)
Upstairs WC - 1.51 x 0.81 m (4′11″ x 2′8″ ft)
Bathroom - 2.51 x 2.66 m (8′3″ x 8′9″ ft)
Bedroom 1 - 4.84 x 4.39 m (15′11″ x 14′5″ ft)
Bedroom 2 - 3.10 x 3.57 m (10′2″ x 11′9″ ft)
Bedroom 3 - 4.67 x 3.63 m (15′4″ x 11′11″ ft)
Bedroom 4 - 3.10 x 3.59 m (10′2″ x 11′9″ ft)
Brochures
Property BrochureCouncil TaxA payment made to your local authority in order to pay for local services like schools, libraries, and refuse collection. The amount you pay depends on the value of the property.Read more about council tax in our glossary page.
Band: C
Cannonbury Road, Ramsgate, CT11 9NH
NEAREST STATIONS
Distances are straight line measurements from the centre of the postcode- Ramsgate Station0.8 miles
- Dumpton Park Station1.4 miles
- Broadstairs Station2.4 miles
About the agent
Evolution Properties, Ashford
4 Oak Trees Business Park The Courtyard Orbital Park Willesborough Ashford TN24 0SY

Do you love Ashford as much as we do?
"Ashford is a town of style and vision,
Ever expanding and exceeding every mission,
With houses and buildings of every variety,
A cosmopolitan culture within our society,
We love our town and the people within,
As agents, our passion is where your journey begins."
Andy Bush - Ash
Notes
Staying secure when looking for property
Ensure you're up to date with our latest advice on how to avoid fraud or scams when looking for property online.
Visit our security centre to find out moreDisclaimer - Property reference 2043. The information displayed about this property comprises a property advertisement. Rightmove.co.uk makes no warranty as to the accuracy or completeness of the advertisement or any linked or associated information, and Rightmove has no control over the content. This property advertisement does not constitute property particulars. The information is provided and maintained by Evolution Properties, Ashford. Please contact the selling agent or developer directly to obtain any information which may be available under the terms of The Energy Performance of Buildings (Certificates and Inspections) (England and Wales) Regulations 2007 or the Home Report if in relation to a residential property in Scotland.
*This is the average speed from the provider with the fastest broadband package available at this postcode. The average speed displayed is based on the download speeds of at least 50% of customers at peak time (8pm to 10pm). Fibre/cable services at the postcode are subject to availability and may differ between properties within a postcode. Speeds can be affected by a range of technical and environmental factors. The speed at the property may be lower than that listed above. You can check the estimated speed and confirm availability to a property prior to purchasing on the broadband provider's website. Providers may increase charges. The information is provided and maintained by Decision Technologies Limited. **This is indicative only and based on a 2-person household with multiple devices and simultaneous usage. Broadband performance is affected by multiple factors including number of occupants and devices, simultaneous usage, router range etc. For more information speak to your broadband provider.
Map data ©OpenStreetMap contributors.





