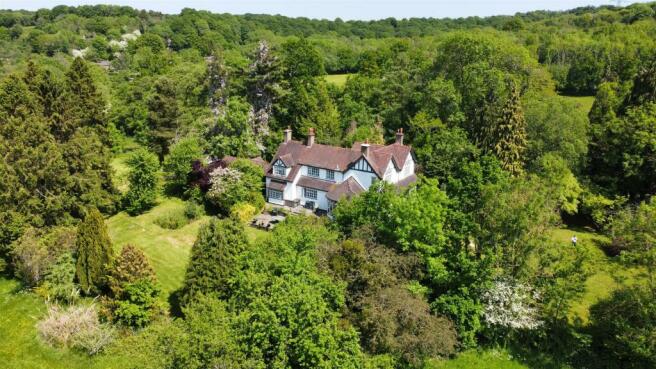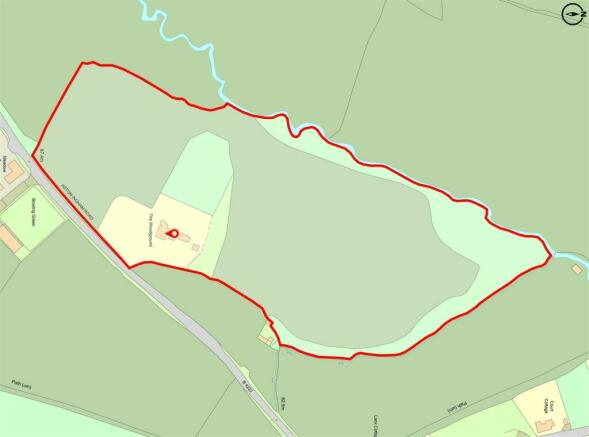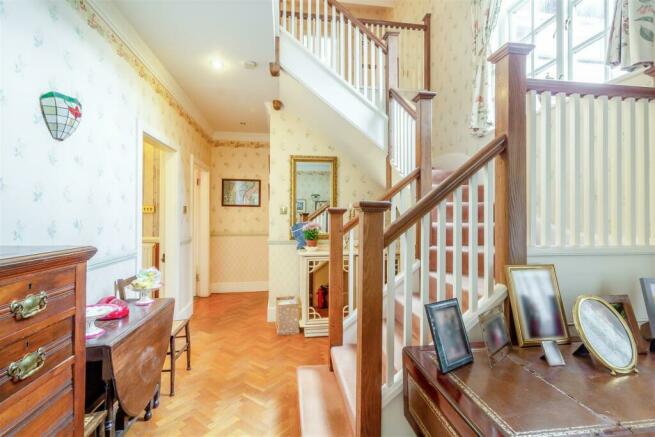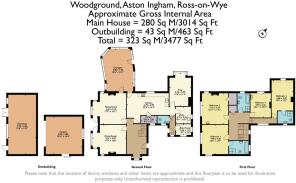
Aston Ingham, Ross-on-Wye

- PROPERTY TYPE
Detached
- BEDROOMS
4
- BATHROOMS
3
- SIZE
Ask agent
- TENUREDescribes how you own a property. There are different types of tenure - freehold, leasehold, and commonhold.Read more about tenure in our glossary page.
Freehold
Key features
- Turn of the Century Imposing Four Bedroom Family Home
- Over 3,000 square foot of Accommodation
- Land Approaching 15 Acres
- Parking and Outbuildings
- Lovely Private Edge Of Village Location
- EPC Rating - E, Council Tax - G, Freehold
Description
The property is accessed via a part glazed wooden door into:
Entrance Hall - 6.40m x 3.15m (21'0 x 10'4) - Parquet flooring, radiator, power points, character features to include dado rail with original coving, inset ceiling spotlights, vaulted staircase leading up to the first floor landing, front aspect bay window with triple aspect windows.
Dining Room - 5.41m x 4.88m (17'9 x 16'0) - Wooden parquet flooring, fireplace with inset log burner, radiators, power points, original features with dado rail, coving, ceiling rose, front aspect window, side aspect bay window with lovely views out across the land, door giving access out to the garden.
Sitting Room - 5.41m x 5.16m (17'9 x 16'11) - Feature fireplace with inset log burner, wonderful marble surround mantle, radiators, power points, telephone point, original coving, rear aspect window, part glazed wooden door leading to conservatory, side aspect bay window giving lovely views out across the grounds with a door giving access to the garden.
Kitchen - 6.78m x 4.90m (22'3 x 16'1) - Amtico flooring, range of base, wall and drawer mounted units, marble worksurfaces, double Belfast sink with mixer tap above, integrated appliances to include double ovens, Miele dishwasher, gas-fired Aga, gas hob, radiator, inset ceiling spotlights, space for farmhouse style table and chairs, rear aspect window looking down across the land, door to Orangery.
Pantry - 2.54m x 1.27m (8'4 x 4'2) - Side aspect window, shelving to both sides, continuation of Amtico floor.
Orangery - 6.81m x 4.29m (22'4 x 14'1) - Accessed from the kitchen, lovely flagstone flooring with steps down into the main seating area, high wooden vaulted ceilings, lovely raised plant bed with cottage plants, adding real character to the room, radiators, panoramic windows all the way round looking right across the grounds, door out on to patio.
Snug - 5.33m x 3.48m (17'6 x 11'5) - Lovely open fireplace, radiator, built-in bookcases, rear aspect bay window looking out to the gardens.
Utility - 2.72m x 2.46m (8'11 x 8'1) - Amtico flooring, gas-fired boiler, space and plumbing for washing machine and tumble dryer, base and wall mounted units, single bowl double drainer stainless steel sink unit, power points, part tiled walls, side aspect window.
Rear Hall - Radiator, Amtico flooring, inset ceiling spotlights, front aspect window, side aspect glazed door leading out to the front drive.
Cloakroom - Hardwood flooring, WC, wall mounted wash hand basin with tiled splashback, front aspect window.
Boot Room - 2.46m x 1.75m (8'1 x 5'9) - Space for extra fridges and freezers, plenty of hanging space for coats and boots, front and side aspect windows.
FROM THE ENTRANCE HALL, STAIRS LEAD TO:
Galleried Landing - Radiator, power points, inset ceiling spotlights, door to airing cupboard, side aspect window.
Bedroom 1 - 4.98m x 4.29m (16'4 x 14'1) - Radiators, power points, array of built-in wardrobes and furniture, which includes four double wardrobes, dressing table, bedside tables, further chest of drawer storage with display cabinet above and television cupboard, original picture rails, front and side aspect windows.
En-Suite - 3.12m x 2.11m (10'03 x 6'11) - Suite comprising of panelled bath, separate shower unit, wash hand basin, low-level WC, heated towel rail, fully tiled walls, picture rails, inset ceiling spotlights, radiator, side aspect window.
Bedroom 2 - 5.16m x 4.29m (16'11 x 14'1) - Feature fireplace, radiators, power points, pedestal wash hand basin in the corner, original picture rails, side and rear aspect windows, door to built-in walk in wardrobe.
Bathroom - 2.95m x 1.96m (9'08 x 6'05) - Panelled bath, low-level WC, pedestal wash hand basin, radiator, part tiled walls, separate shower unit, heated towel rail, inset ceiling spotlights, rear aspect window.
Bedroom 3 - 5.87m x 3.71m (19'3 x 12'2) - Radiator, power points, access to loft space, rear aspect window. Door to:
En-Suite - 2.51m x 1.98m (8'03 x 6'06) - Corner shower unit, low-level WC, vanity wash hand basin, radiator, heated towel rail, inset ceiling spotlights, front aspect window.
Bedroom 4 - 3.94m x 3.33m (12'11 x 10'11) - Radiator, power points, pedestal wash hand basin in the corner, picture rails, access to loft space, rear aspect window.
Outside - From the lane, double wooden gates give access onto a tree lined driveway which leads up to the large parking area for the property and a large turning circle. From the parking area, this in turn leads to:
Double Carport - 6.05m x 5.89m (19'10 x 19'4) - In need of renovation / re-building.
Detached Outbuilding / Workshop - 9.60m x 4.50m (31'6 x 14'9) -
The grounds measure just under 15 acres in total which is split into a 10 acre hay meadow and a further 4 acre hay meadow. The 14 acres of hay meadow is allocated as a site of special scientific interest (SSSI) which restricts its usage. Care needs to be taken with how the land is managed, it cannot be ploughed or planted or have animals, except being grazed from approximately mid July to February each year. The house then sits in approximately an acre of formal gardens which wrap around the property and include a large west facing patio seating area. The acre of gardens then lead down to a further woodland and orchard area of approximately 0.7 acre. Neither the gardens nor woodland make up part of the SSSI.
The hay meadows are special due to the presence of green-winged orchid Orchis morio. They are considered the finest known example of this type of habitat surviving in Herefordshire. The meadow has a rich and varied flora. Typical plants include yellow rattle Rhinanthus minor, lesser knapweed Centaurea nigra, ox-eye daisy Leucanthemum vulgare and lady’s bedstraw Galium verum. Adder’s-tongue Ophioglossum vulgatum, a local species and an indicator of ancient grassland, is also present. Green-winged orchids occur in large numbers as does the common-spotted orchid Dactylorhiza fuchsii. The meadows are bordered by species-rich hedgerows and at the far side, Ell Brook.
There is a £1,000 maintenance grant available from the Rural Payments Agency under the Countryside Stewardship Scheme.
More information about the SSSI can be found at:
Services - Mains water, gas and electric. Septic tank drainage.
Water Rates - Welsh Water.
Local Authority - Council Tax Band: G
Herefordshire Council, Plough Lane, Hereford, HR4 0LE.
Tenure - Freehold.
Viewing - Strictly through the Owners Selling Agent, Steve Gooch, who will be delighted to escort interested applicants to view if required. Office Opening Hours 8.30am - 7.00pm Monday to Friday, 9.00am - 5.30pm Saturday.
Directions - From Newent office proceed along the High Street to the traffic lights and turn left along the B4221 to Kilcot. Upon reaching Kilcot crossroads, turn left onto the B4224 towards Aston Ingham. Continue through the village where the property can be found on the right hand side before you reach Aston Ingham Bowls Club.
Property Surveys - Qualified Chartered Surveyors (with over 20 years experience) available to undertake surveys (to include Mortgage Surveys/RICS Housebuyers Reports/Full Structural Surveys).
Brochures
BROCHURE - The Woodground.pdfProperty and Area InformationSSSI Link DetailsCouncil TaxA payment made to your local authority in order to pay for local services like schools, libraries, and refuse collection. The amount you pay depends on the value of the property.Read more about council tax in our glossary page.
Band: G
Aston Ingham, Ross-on-Wye
NEAREST STATIONS
Distances are straight line measurements from the centre of the postcode- Ledbury Station9.2 miles
About the agent
Steve Gooch Estate Agents are the largest and most successful family run Independent Estate and Letting Agent in Newent, Forest Of Dean and West Gloucestershire areas
To meet our clients ever-changing requirements we have the added benefit of Chartered Surveyors, as well as a very successful and established Letting and Property Management Department.
Negotiators are available from 8.30 a.m. to 7.00. Monday to Friday, 9.00 a.m. to 5.30 p.m. Saturday, and contactable 24 hours a day.
Industry affiliations



Notes
Staying secure when looking for property
Ensure you're up to date with our latest advice on how to avoid fraud or scams when looking for property online.
Visit our security centre to find out moreDisclaimer - Property reference 32212088. The information displayed about this property comprises a property advertisement. Rightmove.co.uk makes no warranty as to the accuracy or completeness of the advertisement or any linked or associated information, and Rightmove has no control over the content. This property advertisement does not constitute property particulars. The information is provided and maintained by Steve Gooch Estate Agents, Newent. Please contact the selling agent or developer directly to obtain any information which may be available under the terms of The Energy Performance of Buildings (Certificates and Inspections) (England and Wales) Regulations 2007 or the Home Report if in relation to a residential property in Scotland.
*This is the average speed from the provider with the fastest broadband package available at this postcode. The average speed displayed is based on the download speeds of at least 50% of customers at peak time (8pm to 10pm). Fibre/cable services at the postcode are subject to availability and may differ between properties within a postcode. Speeds can be affected by a range of technical and environmental factors. The speed at the property may be lower than that listed above. You can check the estimated speed and confirm availability to a property prior to purchasing on the broadband provider's website. Providers may increase charges. The information is provided and maintained by Decision Technologies Limited.
**This is indicative only and based on a 2-person household with multiple devices and simultaneous usage. Broadband performance is affected by multiple factors including number of occupants and devices, simultaneous usage, router range etc. For more information speak to your broadband provider.
Map data ©OpenStreetMap contributors.





