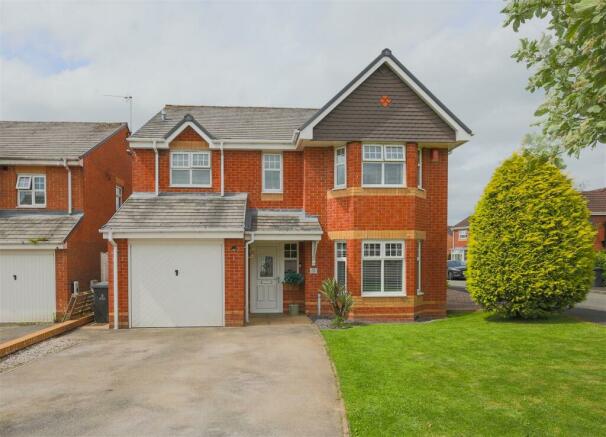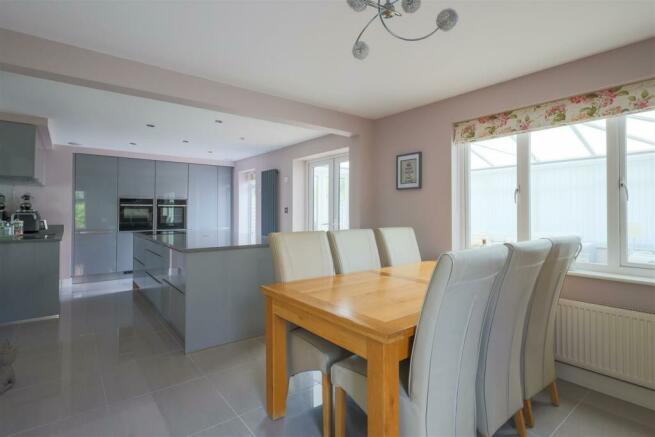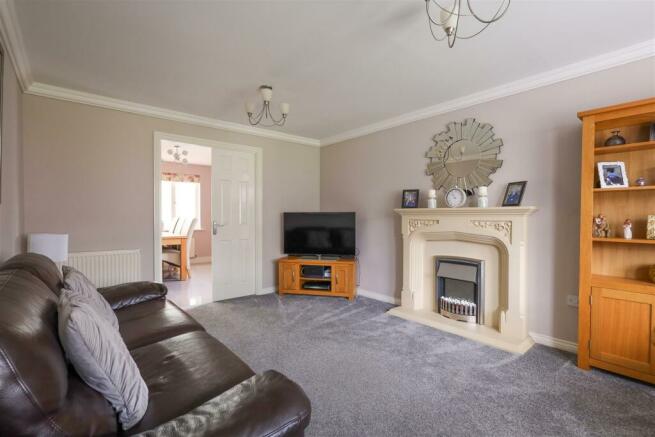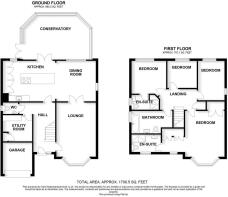Warwick Avenue, Cheadle

- PROPERTY TYPE
Detached
- BEDROOMS
4
- BATHROOMS
3
- SIZE
Ask agent
- TENUREDescribes how you own a property. There are different types of tenure - freehold, leasehold, and commonhold.Read more about tenure in our glossary page.
Freehold
Key features
- Renovated To A High Specification
- Immaculately Presented
- Corner Plot
- Ample Parking
- Landscaped Garden
- Conservatory
- Utility Room
- Master Bedroom & Bedroom Two Both With En-Suite Facilities
- Walking distance of local schools
- Easy Access to the A50, M1/M6
Description
Upon entering, you are greeted by an inviting entrance hall leading to a spacious lounge adorned with a captivating bay window and a striking stone feature fireplace. Double doors unveil the heart of the home - a stunning kitchen/dining area boasting a contemporary high gloss finish, complete with top-of-the-line integrated appliances and a stylish island. An expansive conservatory adds to the allure, providing a serene retreat, while a convenient utility room and a guest toilet complete the ground floor.
Additionally, a discreet yet inviting sitting/reception room offers a versatile space for relaxation or intimate gatherings.
Ascending to the first floor, the opulent master bedroom boasts its own en-suite and fitted wardrobes, offering a haven of relaxation. Bedroom two also features an en-suite and built-in wardrobes, ensuring comfort and convenience. Two additional bedrooms and a lavish family bathroom, equipped with a luxury three-piece suite, complete the upper level.
Externally, the property showcases ample parking space on both the front and side, accommodating multiple vehicles, a caravan, or a boat. The meticulously landscaped gardens create an idyllic setting for outdoor gatherings, providing the perfect backdrop for cherished moments with family and friends.
The Accommodation Comprises -
Covered Entrance - Leading into the:
Entrance Hall - 4.32m x 3.18m (max) (14'2" x 10'5" (max)) - Having a feature cast iron radiator, solid oak flooring and entry via a UPVC front entrance door & side panel.
Lounge - 5.33m (into bay) x 3.43m (17'6" (into bay) x 11'3" - The lounge is spacious in size and has a feature fireplace with electric fire being the focal point of the room. There is a feature bay window overlooking the front elevation and allowing an abundance of natural light into the room. To finish there is a radiator and double doors leading to Dining Area of the kitchen.
Fitted Kitchen - 3.51m x 4.17m (11'6" x 13'8") - A stylish and ultra modern kitchen offering an excellent range of grey gloss high and low level fitted cupboards, drawer units and centre island. The quartz work surfaces are complimentary to the kitchen giving that high end finish and incorporate an inset sink unit having a Quooker boiler water tap . Built in appliances include two Neff electric ovens, ceramic hob, dishwasher & fridge freezer. There is a feature radiator, modern inset spotlighting and UPVC patio doors which open out onto the Conservatory.
Dining Area - 3.51m x 3.43m (11'6" x 11'3" ) - Measured separately but open plan with the kitchen there are radiator, two UPVC windows and a tiled floor.
Conservatory - 3.68m x 5.44m (12'1" x 17'10" ) - The conservatory is part brick and UPVC having a tiled floor with electric under floor heating and doors leading out onto the garden.
Utility Room - 2.26m x 2.49m (7'5" x 8'2" ) - Forming part of the original garage there is a range of cupboards with ample work surface, plumbing for automatic washing machine and vent for tumble dryer. The tiled floor flows through and there is inset spot lighting.
Cloakroom - 0.99m x 1.30m (3'3" x 4'3" ) - Comprising of a pedestal wash hand basin, low flush WC, radiator and tiled floor.
First Floor - A stairscase from the entrance hall lead to the:
Landing Area - Access to all bedrooms and loft, built in storage cupboard off.
Master Bedroom - 4.57m x 3.53m (15'0" x 11'7" ) - Having built in wardrobes, radiator and a UPVC window.
Dressing Area - 2.08m x 1.30m (6'10" x 4'3" ) - The dressing area consists of two built in fitted wardrobes and a UPVC window.
En-Suite Shower Room - 1.52m x 2.29m (5'0" x 7'6" ) - With a corner shower cubicle containing a plumbed in shower spray and glass enclosure, wash hand basin with vanity unit under and low flush WC. There is a chrome towel radiator, fully tiled walls, inset spotlighting and a privacy UPVC window.
Master Bedroom Two - 2.82m x 3.00m (9'3" x 9'10" ) - With radiator ad UPVC window.
En-Suite Shower Room - 1.30m x 2.39m (4'3" x 7'10" ) - Shower cubicle with plumbed in shower spray and glass enclosure, wash hand basin with vanity unit under, low flush WC, feataure chrome towel rail and UPVC window.
Bedroom Three - 3.43m x 2.49m (11'3" x 8'2" ) - With two UPVC windows and radiator.
Bedroom Four - 2.31m x 2.54m (7'7" x 8'4" ) - Radiator & UPVC window.
Family Bathroom - 1.70m x 3.53m (5'7" x 11'7" ) - The family bathroom oozes luxury having a freestanding bath with mixer tap, electric shower over and glass side screen, wash hand basin & high flush WC. There is a traditional cast iron radiator, part tiled walls and a privacy UPVC window.
Outside - The property stands proudly in a corner plot location offering a tarmac driveway to the front elevation and side garden with decorative shrubbery. An additional driveway to the side offers gated access and further parking potentially for a caravan/boat. The rear garden has been landscaped with ease of maintenance in mind having an artificial grass and an extensive paved patio area ideal for outside entertainment during the summer months. The garden is fully enclosed by a brick feature walls and timber panel fencing.
Services - All mains services are connected. The Property has the benefit of GAS CENTRAL HEATING and UPVC DOUBLE GLAZING.
Tenure - We are informed by the Vendors that the property is Freehold, but this has not been verified and confirmation will be forthcoming from the Vendors Solicitors during normal pre-contract enquiries.
Viewing - Strictly by appointment through the Agents, Kevin Ford & Co Ltd, 19 High Street, Cheadle, Stoke-on-Trent, Staffordshire, ST10 1AA .
Mortgage - Kevin Ford & Co Ltd operate a FREE financial & mortgage advisory service and will be only happy to provide you with a quotation whether or not you are buying through our Office.
Agents Note - None of these services, built in appliances, or where applicable, central heating systems have been tested by the Agents and we are unable to comment on their serviceability.
The property has undergone new carpets for the Lounge and Landing Area.
Brochures
Warwick Avenue, CheadleBrochure- COUNCIL TAXA payment made to your local authority in order to pay for local services like schools, libraries, and refuse collection. The amount you pay depends on the value of the property.Read more about council Tax in our glossary page.
- Ask agent
- PARKINGDetails of how and where vehicles can be parked, and any associated costs.Read more about parking in our glossary page.
- Yes
- GARDENA property has access to an outdoor space, which could be private or shared.
- Yes
- ACCESSIBILITYHow a property has been adapted to meet the needs of vulnerable or disabled individuals.Read more about accessibility in our glossary page.
- Ask agent
Warwick Avenue, Cheadle
NEAREST STATIONS
Distances are straight line measurements from the centre of the postcode- Blythe Bridge Station3.0 miles
About the agent
Kevin Ford & Co. Ltd was established in its current form in 1991 by our Managing Director, Kevin and his wife Christine. We are now one of the area’s leading Mortgage Advisors, Independent Chartered Surveyors, Estate Agents and Valuers. Through our in-depth local knowledge and experience, we are ‘the sign that sells’ in Cheadle, Alton, Oakamoor, Ipstones, Kingsley, Tean, Blythe Bridge, Draycott in the Moors and their surrounding villages.
Everyone in our family-run business is committed
Notes
Staying secure when looking for property
Ensure you're up to date with our latest advice on how to avoid fraud or scams when looking for property online.
Visit our security centre to find out moreDisclaimer - Property reference 32212396. The information displayed about this property comprises a property advertisement. Rightmove.co.uk makes no warranty as to the accuracy or completeness of the advertisement or any linked or associated information, and Rightmove has no control over the content. This property advertisement does not constitute property particulars. The information is provided and maintained by Kevin Ford and Co Ltd, Cheadle. Please contact the selling agent or developer directly to obtain any information which may be available under the terms of The Energy Performance of Buildings (Certificates and Inspections) (England and Wales) Regulations 2007 or the Home Report if in relation to a residential property in Scotland.
*This is the average speed from the provider with the fastest broadband package available at this postcode. The average speed displayed is based on the download speeds of at least 50% of customers at peak time (8pm to 10pm). Fibre/cable services at the postcode are subject to availability and may differ between properties within a postcode. Speeds can be affected by a range of technical and environmental factors. The speed at the property may be lower than that listed above. You can check the estimated speed and confirm availability to a property prior to purchasing on the broadband provider's website. Providers may increase charges. The information is provided and maintained by Decision Technologies Limited. **This is indicative only and based on a 2-person household with multiple devices and simultaneous usage. Broadband performance is affected by multiple factors including number of occupants and devices, simultaneous usage, router range etc. For more information speak to your broadband provider.
Map data ©OpenStreetMap contributors.




