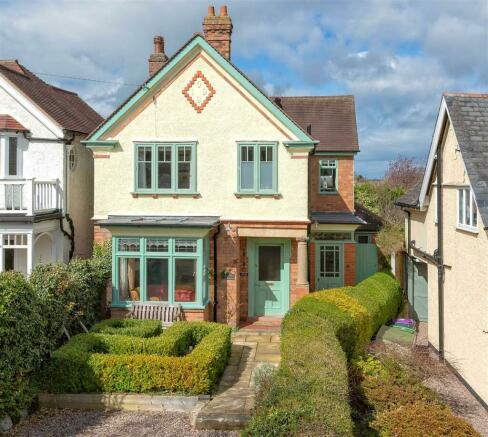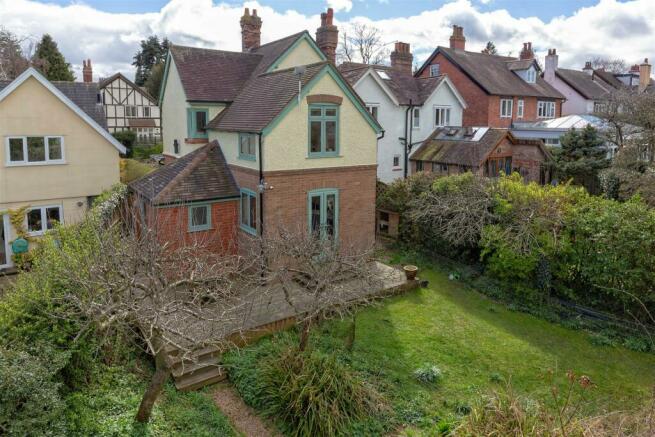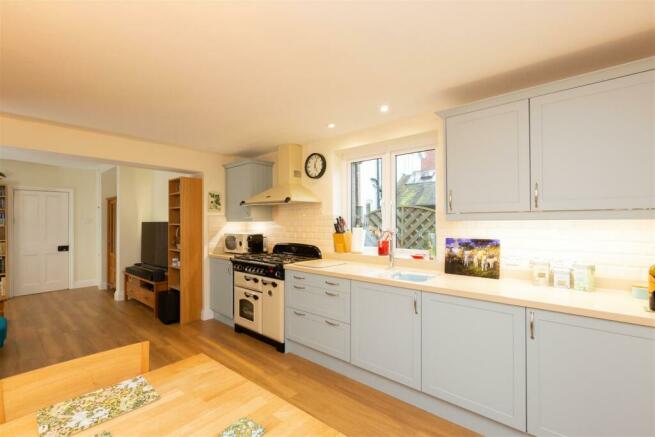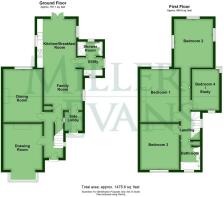
24 Porthill Gardens, Shrewsbury SY3 8SQ

- PROPERTY TYPE
Detached
- BEDROOMS
4
- BATHROOMS
2
- SIZE
Ask agent
- TENUREDescribes how you own a property. There are different types of tenure - freehold, leasehold, and commonhold.Read more about tenure in our glossary page.
Freehold
Key features
- A truly immaculate, sympathetically improved and extended, 4 bedroomed Edwardian residence
- Drawing room, dining room, family room/snug
- Kitchen/breakfast room, utility, shower room
- 3 bedrooms, 4th bedroom/study, bathroom
- Garage and parking
- Well kept gardens
Description
Occupying a prime location in Porthill Gardens within walking distance of the nearby town centre with all its major shopping, transport and social facilities, Theatre Severn, Quarry Park and Dingle Gardens, whilst also being well placed for an excellent selection of schools.
A truly immaculate, sympathetically improved and extended, 4 bedroomed Edwardian residence, situated in one of Shrewsbury's premier residential localities.
Inside The Property -
Pillared Entrance Porch - Panelled and part-glazed door to :
Entrance Hall - Built-in understairs storage cupboard.
Decorative porthole window with stained glass leaded lights.
Drawing Room - 3.96m x 3.35m (13'0" x 11'0") - A delightful room with open fireplace with raised marble hearth, marble slips, surround and mantel
Enriched walls and ceilings with decorative moulded reliefs
Bay window overlooking the front garden and formal reception area to the front.
Dining Room - 4.57m x 3.35m (15'0" x 11'0") - Fireplace with cast iron hob grate, decorative tiled slips, tiled hearth, surround and mantel.
Enriched ceiling with decorative moulded reliefs
Picture rail and window overlooking the rear garden.
Family Room/Snug - 3.54m x 3.31m (11'7" x 10'10") - Amtico floor with under floor heating
Built in storage cupboards
Side window
Panelled and part glazed door to :
Side Lobby/Reception Porch - With panelled and part glazed door with decorative leaded lights
Further high level decorative leaded lights
Decorative tiled floor
Fitted coat hooks and built-in oak bench seating with storage for outdoor shoes etc underneath.
Kitchen/Breakfast Room - 4.19m x 3.35m (13'9" x 11'0") - Amtico flooring
Attractive range of matching units incorporating storage cupboards and deep pan drawers, also incorporating integrated dishwasher, Corian working surfaced with inset twin bowl sink unit with Quooker tap providing hot/cold water and instant boiling water
Ranges of high-level matching wall cupboards
Two windows together with glazed doors opening onto and overlooking the rear garden.
From the kitchen :
Utility Room - 1.59m x 2.14m (5'3" x 7'0") - Matching base units with stainless steel single drainer sink unit
Space, recess and plumbing for washing machine
Window together with panelled and part-glazed door to the garden.
Shower Room - With large walk-in shower enclosure with overhead drench shower and hand-held shower
Dressing surface with inset hand basin with vanity cupboard underneath
WC with concealed flush
Wall-mounted dressing mirror with integrated lighting
From the entrance hall an attractive original OAK STAIRCASE with newel posts and handrail rises to a FIRST FLOOR LANDING
Bedroom 1 - 5.83m x 3.35m (19'2" x 11'0") - Vanity unit including hand basin
3 windows overlooking the garden.
Bedroom 2 - 4.57m x 3.35m (15'0" x 11'0") - Decorative original cast iron fireplace, mantel and hob grate
Window overlooking the garden to the rear.
Bedroom 3 - 3.96m x 3.35m (13'0" x 11'0") - Vanity unit including hand basin
Original decorative fireplace with mantel and hob grate
Window overlooking the garden to the front.
Bedroom 4/Study - 3.54m x 2.35m (11'7" x 7'9") - Window overlooking the garden to the front and further feature window with open outlooks to the rear.
Bathroom - Neatly appointed with a modern white suite with a panelled bath, electric shower unit and shower screen
Dressing surface with inset hand basin with vanity cupboard under
WC with concealed low type flush.
Outside The Property -
TO THE FRONT, the property is set back by an attractive landscaped forecourt with a gravelled hardstanding providing parking for two cars. A randomly paved pathway serves the formal reception area and is flanked by an attractive KNOT GARDEN with box heading and shrubbery and herbaceous border. The paved reception area serves the pillared entrance and also extends to the side of the property to the additional side reception area and also leads to the rear.
A good sized ENCLOSED REAR GARDEN with a raised decked terrace, laid predominantly to lawn and intersected by a variety of mature trees and fruit trees etc. An additional area of garden, served by paved pathway would provide an ideal kitchen/vegetable garden. The pathway extends to a GARAGE with a tarmacadam drive with access from Woodfield Road serving the garage and providing parking space for two cars.
Brochures
24 Porthill Gardens, Shrewsbury SY3 8SQBrochureCouncil TaxA payment made to your local authority in order to pay for local services like schools, libraries, and refuse collection. The amount you pay depends on the value of the property.Read more about council tax in our glossary page.
Band: F
24 Porthill Gardens, Shrewsbury SY3 8SQ
NEAREST STATIONS
Distances are straight line measurements from the centre of the postcode- Shrewsbury Station0.8 miles
About the agent
Since 1990, Miller Evans has been the trusted
agent for so many people looking for their next property. We have helped thousands of landlords, vendors, purchasers and tenants buy, sell, let and move into homes across Shropshire.
Headed up by David Miller, David Evans and Stuart Langley we pride ourselves in:
- Residential specialists, with a reputation built on expert local knowledge
- Highly motivated, professional, friendly and enthusiastic team across sales an
Industry affiliations



Notes
Staying secure when looking for property
Ensure you're up to date with our latest advice on how to avoid fraud or scams when looking for property online.
Visit our security centre to find out moreDisclaimer - Property reference 32213080. The information displayed about this property comprises a property advertisement. Rightmove.co.uk makes no warranty as to the accuracy or completeness of the advertisement or any linked or associated information, and Rightmove has no control over the content. This property advertisement does not constitute property particulars. The information is provided and maintained by Miller Evans, Shrewsbury. Please contact the selling agent or developer directly to obtain any information which may be available under the terms of The Energy Performance of Buildings (Certificates and Inspections) (England and Wales) Regulations 2007 or the Home Report if in relation to a residential property in Scotland.
*This is the average speed from the provider with the fastest broadband package available at this postcode. The average speed displayed is based on the download speeds of at least 50% of customers at peak time (8pm to 10pm). Fibre/cable services at the postcode are subject to availability and may differ between properties within a postcode. Speeds can be affected by a range of technical and environmental factors. The speed at the property may be lower than that listed above. You can check the estimated speed and confirm availability to a property prior to purchasing on the broadband provider's website. Providers may increase charges. The information is provided and maintained by Decision Technologies Limited.
**This is indicative only and based on a 2-person household with multiple devices and simultaneous usage. Broadband performance is affected by multiple factors including number of occupants and devices, simultaneous usage, router range etc. For more information speak to your broadband provider.
Map data ©OpenStreetMap contributors.





